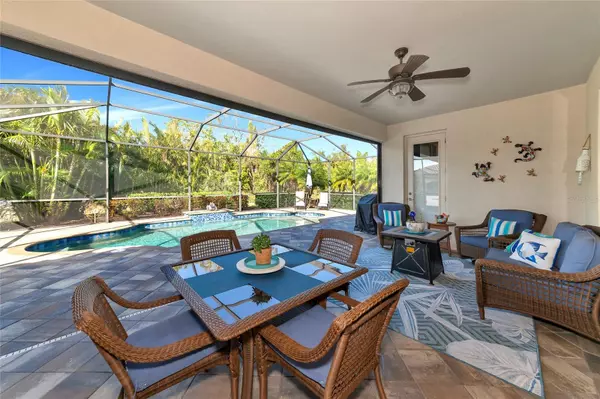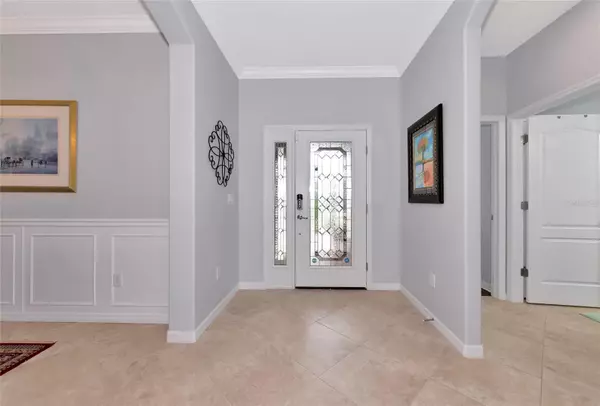4 Beds
2 Baths
2,268 SqFt
4 Beds
2 Baths
2,268 SqFt
Key Details
Property Type Single Family Home
Sub Type Single Family Residence
Listing Status Active
Purchase Type For Sale
Square Footage 2,268 sqft
Price per Sqft $324
Subdivision Heritage Harbour
MLS Listing ID A4631912
Bedrooms 4
Full Baths 2
HOA Fees $938/qua
HOA Y/N Yes
Originating Board Stellar MLS
Year Built 2016
Annual Tax Amount $6,503
Lot Size 10,454 Sqft
Acres 0.24
Property Description
The formal dining room has been designed with a touch of elegance in mind with the stylish wainscotting on the walls adding architectural detail and texture. Picture dinner parties and meals being served here on special occasions, you will be the host with the most!
As you pass through into the Great Room you will begin to imagine the interaction that will take place here with family and friends. It's the perfect place to watch a game or a movie room for everyone. You don't have to be a gourmet chef to appreciate the remodeled kitchen with quartz counter tops and painted cabinets with pull out drawers for convenience. The island is the perfect place for serving a buffet. The inviting kitchen nook provides extra space for a dining table for everyday meals. Throughout the home the timeless appeal of wood-look luxury laminated floors complements many interior styles and provides long-lasting durability. The ensuite primary bedroom provides sanctuary and luxury with a custom built in closet and privacy door to the lanai. The vanity has a quartz countertop and updated dual sinks. A soaking tub, separate shower and a private water closet complete the bathroom. Two guest rooms are located on the other side of this home with their own shared full bath. The fourth bedroom is currently used as an office. For those who enjoy outdoor living, retractable triple glass sliding doors from the Great Room open to the covered and screened lanai. Put your grilling skills to the test or take a plunge in the heated saltwater pool, great for fitness and relaxation. The lanai exterior is lushly landscaped for privacy. The laundry room of this home has all the conveniences, a large sink and basin, cabinets and storage shelves. Park your golf cart and vehicles in the three-car garage for weather protection and easy accessibility in and out of the home. The corner lot location of this home is in a cul-de-sac, so traffic is kept at a minimum. River Strand is an active community with 9 har-tru tennis courts and 8 pickleball courts, both with active programs, lessons and tournaments. There are 2 resort style pools with spas, the main resort pool has a tiki bar and a lazy river pool, 6 satellite pools are located throughout the community. Golf is pay per play with availability on the 27-hole course. Never a day goes by without something on the social or fitness calendar. Evening events include game nights, bingo, dances, entertainment and themed dinners. Healthy, casual and special meals are served in the dining areas. A comprehensive plan for renovation will begin Spring 2025 to enhance and modernize the Clubhouse and Tiki Bar area. No one could ask for a more convenient location near the Heritage Harbour Market Place, grocery and drug stores, medical facilities, restaurants, and shopping. Hop, skip and a jump to I=75 with access to airports and beaches. This truly is a home for those who want to live, work and play in paradise, could it be yours?
Location
State FL
County Manatee
Community Heritage Harbour
Zoning PD-MU
Rooms
Other Rooms Inside Utility
Interior
Interior Features Ceiling Fans(s), Crown Molding, Eat-in Kitchen, High Ceilings, Kitchen/Family Room Combo, Open Floorplan, Primary Bedroom Main Floor, Solid Surface Counters, Solid Wood Cabinets, Split Bedroom, Thermostat, Walk-In Closet(s), Window Treatments
Heating Central, Electric
Cooling Central Air
Flooring Carpet, Ceramic Tile
Furnishings Unfurnished
Fireplace false
Appliance Dishwasher, Disposal, Dryer, Microwave, Range, Refrigerator, Washer
Laundry Inside, Laundry Room
Exterior
Exterior Feature Irrigation System
Garage Spaces 3.0
Pool Heated, In Ground, Salt Water, Screen Enclosure
Community Features Deed Restrictions, Pool
Utilities Available Other
Amenities Available Gated
View Trees/Woods
Roof Type Tile
Porch Rear Porch, Screened
Attached Garage true
Garage true
Private Pool Yes
Building
Lot Description In County, Sidewalk, Paved
Entry Level One
Foundation Slab
Lot Size Range 0 to less than 1/4
Sewer Public Sewer
Water Public
Architectural Style Ranch
Structure Type Block,Stucco
New Construction false
Others
Pets Allowed Cats OK, Dogs OK, Yes
Senior Community No
Ownership Fee Simple
Monthly Total Fees $340
Acceptable Financing Cash, Conventional
Membership Fee Required Required
Listing Terms Cash, Conventional
Num of Pet 2
Special Listing Condition None

"My job is to find and attract mastery-based agents to the office, protect the culture, and make sure everyone is happy! "
derek.ratliff@riserealtyadvisors.com
10752 Deerwood Park Blvd South Waterview II, Suite 100 , JACKSONVILLE, Florida, 32256, USA






