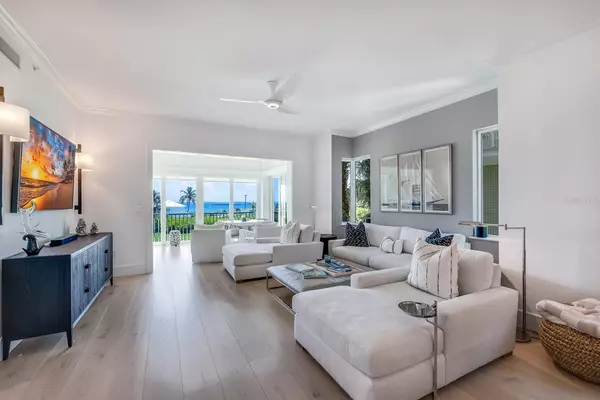3 Beds
3 Baths
1,655 SqFt
3 Beds
3 Baths
1,655 SqFt
Key Details
Property Type Condo
Sub Type Condominium
Listing Status Active
Purchase Type For Sale
Square Footage 1,655 sqft
Price per Sqft $2,111
Subdivision Harborside/Boca Bay
MLS Listing ID D6139786
Bedrooms 3
Full Baths 2
Half Baths 1
Condo Fees $6,821
HOA Y/N No
Originating Board Stellar MLS
Year Built 1996
Annual Tax Amount $20,635
Lot Size 4,356 Sqft
Acres 0.1
Property Description
Step inside this beautifully designed home featuring 3 spacious bedrooms and 2.5 baths, where you'll enjoy an open-concept layout flooded with natural light. The contemporary coastal style is highlighted by high-end finishes, sleek fixtures, and a soothing color palette that captures the essence of beachfront living.
The heart of the home is the gourmet kitchen, equipped with top-of-the-line appliances, quartz countertops, and ample storage, making it perfect for both cooking enthusiasts and entertaining guests. The adjacent dining area, with its panoramic views, provides an inviting space for memorable meals and gatherings.
Experience breathtaking, unobstructed views of Charlotte Harbor from the expansive enclosed lanai, which seamlessly blends indoor and outdoor living. Whether it's sipping your morning coffee or enjoying sunset cocktails, this serene space is a true sanctuary.
The master suite offers a private haven with an en-suite bath featuring dual vanities and a luxurious walk-in shower. Two additional bedrooms provide flexibility for family, guests, or home office needs.
Situated in a vibrant community, this property grants access to exclusive amenities, including a private beach, swimming pool, and tennis courts, perfect for embracing the Boca Grande lifestyle.
Don't miss this rare opportunity to own a piece of paradise in Boca Bay South Village. Schedule your private showing today and make this modern coastal gem your new home!
Location
State FL
County Lee
Community Harborside/Boca Bay
Zoning RESI
Interior
Interior Features Ceiling Fans(s), Crown Molding, Eat-in Kitchen, Elevator, High Ceilings, Living Room/Dining Room Combo, Open Floorplan, Stone Counters, Thermostat, Walk-In Closet(s), Wet Bar
Heating Central
Cooling Central Air
Flooring Ceramic Tile, Hardwood
Fireplace false
Appliance Dishwasher, Disposal, Dryer, Microwave, Range, Range Hood, Refrigerator, Washer, Wine Refrigerator
Laundry Inside, Laundry Room
Exterior
Exterior Feature Hurricane Shutters, Irrigation System, Lighting, Rain Gutters, Sidewalk, Sliding Doors, Storage
Garage Spaces 1.0
Community Features Deed Restrictions, Fitness Center, Gated Community - Guard, Golf Carts OK, Pool, Tennis Courts
Utilities Available BB/HS Internet Available, Cable Available, Electricity Connected, Private, Sewer Connected, Underground Utilities, Water Connected
Amenities Available Fitness Center, Gated
View Y/N Yes
Roof Type Metal
Attached Garage true
Garage true
Private Pool No
Building
Story 1
Entry Level One
Foundation Stilt/On Piling
Sewer Private Sewer
Water Private
Structure Type Concrete,Stucco
New Construction false
Schools
Elementary Schools The Island School
Middle Schools L.A. Ainger Middle
High Schools Lemon Bay High
Others
Pets Allowed Number Limit, Yes
HOA Fee Include Pool,Maintenance Grounds,Management,Private Road
Senior Community No
Pet Size Extra Large (101+ Lbs.)
Ownership Fee Simple
Monthly Total Fees $3, 154
Membership Fee Required Required
Num of Pet 2
Special Listing Condition None

"My job is to find and attract mastery-based agents to the office, protect the culture, and make sure everyone is happy! "
derek.ratliff@riserealtyadvisors.com
10752 Deerwood Park Blvd South Waterview II, Suite 100 , JACKSONVILLE, Florida, 32256, USA






