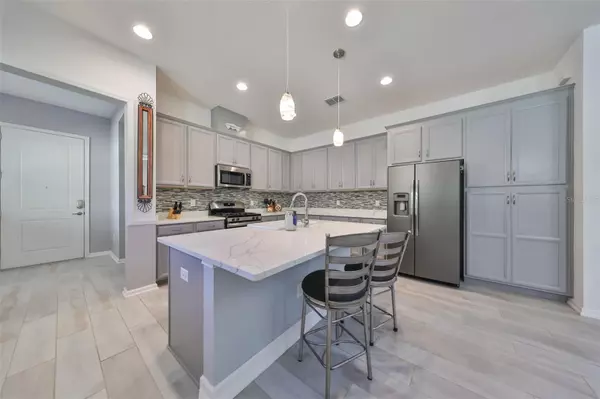3 Beds
2 Baths
1,800 SqFt
3 Beds
2 Baths
1,800 SqFt
Key Details
Property Type Single Family Home
Sub Type Single Family Residence
Listing Status Active
Purchase Type For Sale
Square Footage 1,800 sqft
Price per Sqft $238
Subdivision Mirabay
MLS Listing ID TB8335622
Bedrooms 3
Full Baths 2
HOA Fees $157/ann
HOA Y/N Yes
Originating Board Stellar MLS
Year Built 2020
Annual Tax Amount $3,218
Lot Size 4,791 Sqft
Acres 0.11
Lot Dimensions 40x125
Property Description
Step inside to find a light-filled, open-concept living area featuring high ceilings and a coastal vibe throughout. The kitchen is a chef's dream with granite countertops, solid wood cabinets, and a large island complete with a farmhouse sink, perfect for meal prep or casual dining. The generous, well-appointed bedrooms offer plenty of room for relaxation and rest. While the plank style ceramic tile flooring enhances the home's elegant yet practical feel.
The peaceful screened-in lanai is ideal for entertaining or simply enjoying the outdoors in comfort. A cozy front porch provides views of a tranquil nature space, offering a perfect spot for unwinding at the end of the day. Additional features include hurricane shutters and upgraded insulation in the garage and lanai. This home combines modern amenities with a laid-back coastal lifestyle, making it the perfect retreat. The amenities are top notch, including an Olympic size heated swimming pool, 10,000 sq ft clubhouse, state-of-the-art gym, cafe, sauna, basketball, tennis, and pickleball courts. Access to the water.....with free use of canoes, kayaks and sunfish. Plenty of parks to enjoy. Resort style living at its very finest!
Location
State FL
County Hillsborough
Community Mirabay
Zoning PD
Rooms
Other Rooms Attic, Den/Library/Office, Great Room, Inside Utility
Interior
Interior Features Ceiling Fans(s), Chair Rail, Coffered Ceiling(s), Crown Molding, High Ceilings, Kitchen/Family Room Combo, Living Room/Dining Room Combo, Open Floorplan, Solid Surface Counters, Solid Wood Cabinets, Split Bedroom, Stone Counters, Thermostat, Tray Ceiling(s), Walk-In Closet(s), Window Treatments
Heating Heat Pump, Natural Gas
Cooling Central Air
Flooring Carpet, Ceramic Tile
Furnishings Unfurnished
Fireplace false
Appliance Dishwasher, Disposal, Dryer, Exhaust Fan, Gas Water Heater, Ice Maker, Microwave, Range, Range Hood, Refrigerator, Washer, Water Filtration System
Laundry Gas Dryer Hookup, Inside, Laundry Room
Exterior
Exterior Feature Courtyard, Irrigation System, Lighting, Private Mailbox, Sidewalk, Sliding Doors
Parking Features Garage Door Opener, Guest, Open
Garage Spaces 2.0
Community Features Clubhouse, Fitness Center, Gated Community - No Guard, Golf Carts OK, Handicap Modified, Park, Playground, Pool, Restaurant, Sidewalks, Special Community Restrictions, Tennis Courts, Wheelchair Access
Utilities Available Cable Available, Electricity Connected, Fire Hydrant, Natural Gas Available, Natural Gas Connected, Sewer Connected, Street Lights, Underground Utilities, Water Connected
Amenities Available Basketball Court, Cable TV, Clubhouse, Elevator(s), Fence Restrictions, Fitness Center, Gated, Handicap Modified, Lobby Key Required, Park, Pickleball Court(s), Playground, Pool, Recreation Facilities, Sauna, Security, Tennis Court(s)
Water Access Yes
Water Access Desc Bay/Harbor,Canal - Brackish,Gulf/Ocean to Bay,Lagoon
View Garden
Roof Type Shingle
Porch Enclosed, Front Porch, Rear Porch, Screened
Attached Garage true
Garage true
Private Pool No
Building
Lot Description Flood Insurance Required, FloodZone, Landscaped
Entry Level One
Foundation Slab
Lot Size Range 0 to less than 1/4
Builder Name Park Square
Sewer Public Sewer
Water Public
Structure Type Block,Stucco
New Construction false
Schools
Elementary Schools Apollo Beach-Hb
Middle Schools Eisenhower-Hb
High Schools Lennard-Hb
Others
Pets Allowed Yes
HOA Fee Include Cable TV,Common Area Taxes,Pool,Electricity,Escrow Reserves Fund,Internet,Maintenance Structure,Maintenance Grounds,Maintenance,Management,Recreational Facilities,Security,Water
Senior Community No
Ownership Fee Simple
Monthly Total Fees $378
Acceptable Financing Cash, Conventional, FHA, VA Loan
Membership Fee Required Required
Listing Terms Cash, Conventional, FHA, VA Loan
Special Listing Condition None

"My job is to find and attract mastery-based agents to the office, protect the culture, and make sure everyone is happy! "
derek.ratliff@riserealtyadvisors.com
10752 Deerwood Park Blvd South Waterview II, Suite 100 , JACKSONVILLE, Florida, 32256, USA






