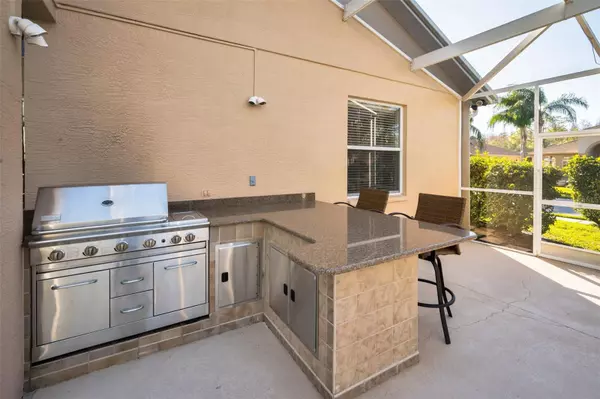5 Beds
4 Baths
3,155 SqFt
5 Beds
4 Baths
3,155 SqFt
Key Details
Property Type Single Family Home
Sub Type Single Family Residence
Listing Status Active
Purchase Type For Sale
Square Footage 3,155 sqft
Price per Sqft $231
Subdivision Trinity West
MLS Listing ID W7871121
Bedrooms 5
Full Baths 4
HOA Fees $300
HOA Y/N Yes
Originating Board Stellar MLS
Year Built 2004
Annual Tax Amount $9,716
Lot Size 9,583 Sqft
Acres 0.22
Property Description
Step outside to an impressive outdoor kitchen with granite countertops and a seating area, perfect for entertaining. The spacious pool area is complemented by a screened enclosure, offering ample space for relaxation, while the lot backs up to serene water views. The primary suite is a true retreat, with a sliding door to the pool area, a sitting area, and a luxurious ensuite bath featuring a walk-in shower, separate soaking tub, dual sinks, and a makeup vanity.
The home also includes a separate dining room, modern fixtures, and a side-load garage for added curb appeal. Upstairs, you'll find a bonus room, additional bedroom, and full bathroom—ideal for guests or extra living space. Located in a prime area near shopping, dining, medical centers, and top-rated schools, this home offers both luxury and convenience.
Don't miss this exceptional property!
Location
State FL
County Pasco
Community Trinity West
Zoning MPUD
Interior
Interior Features Cathedral Ceiling(s), Ceiling Fans(s), Eat-in Kitchen, High Ceilings, Open Floorplan, Primary Bedroom Main Floor, Solid Surface Counters, Solid Wood Cabinets, Split Bedroom, Vaulted Ceiling(s), Walk-In Closet(s)
Heating Central
Cooling Central Air
Flooring Luxury Vinyl, Tile
Fireplace true
Appliance Dishwasher, Disposal, Microwave, Range, Refrigerator
Laundry Inside, Laundry Room
Exterior
Exterior Feature Irrigation System, Sidewalk, Sliding Doors
Garage Spaces 2.0
Pool Gunite, In Ground, Screen Enclosure
Community Features Deed Restrictions, Gated Community - No Guard, Sidewalks
Utilities Available Electricity Connected, Sewer Connected, Water Connected
Amenities Available Gated
View Water
Roof Type Shingle
Porch Patio, Screened
Attached Garage true
Garage true
Private Pool Yes
Building
Lot Description Corner Lot, Landscaped, Level, Sidewalk, Paved
Story 2
Entry Level Two
Foundation Slab
Lot Size Range 0 to less than 1/4
Sewer Public Sewer
Water Public
Structure Type Block,Stucco
New Construction false
Schools
Elementary Schools Trinity Oaks Elementary
Middle Schools Seven Springs Middle-Po
High Schools J.W. Mitchell High-Po
Others
Pets Allowed Yes
Senior Community No
Ownership Fee Simple
Monthly Total Fees $50
Acceptable Financing Cash, Conventional, FHA, VA Loan
Membership Fee Required Required
Listing Terms Cash, Conventional, FHA, VA Loan
Special Listing Condition None

"My job is to find and attract mastery-based agents to the office, protect the culture, and make sure everyone is happy! "
derek.ratliff@riserealtyadvisors.com
10752 Deerwood Park Blvd South Waterview II, Suite 100 , JACKSONVILLE, Florida, 32256, USA






