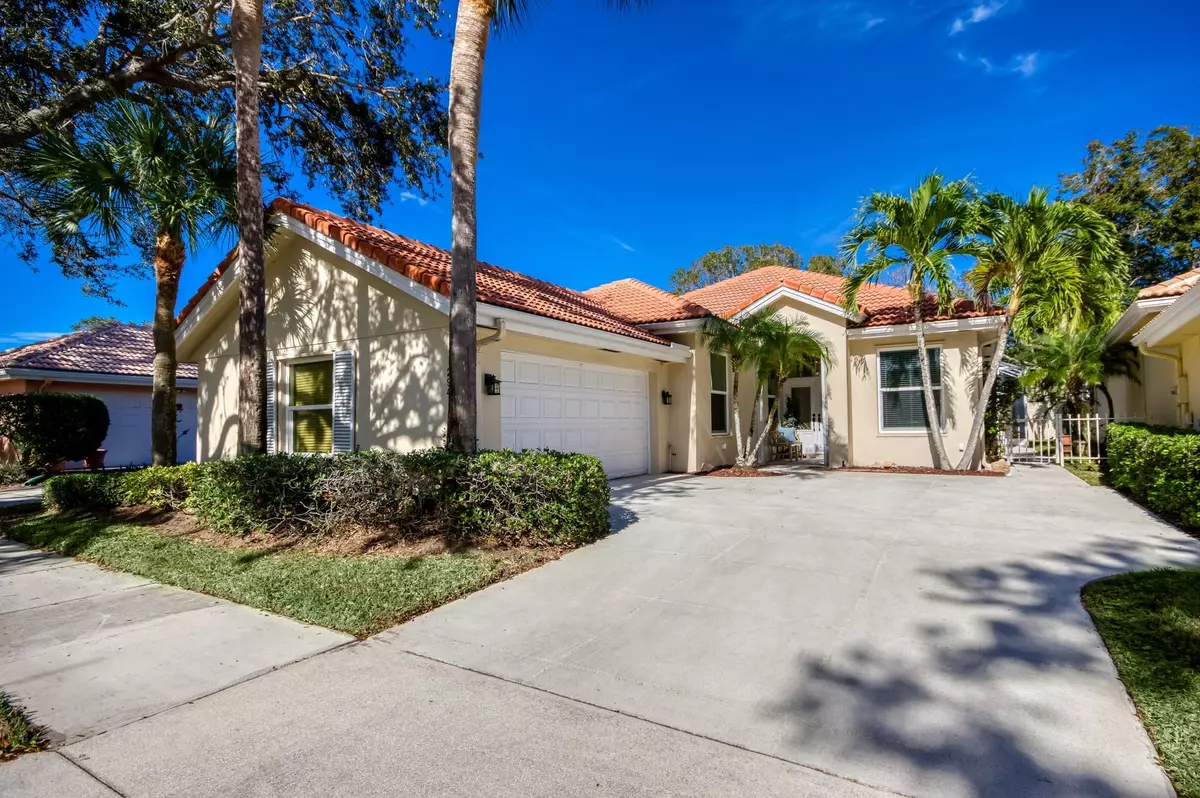3 Beds
2 Baths
1,975 SqFt
3 Beds
2 Baths
1,975 SqFt
Key Details
Property Type Single Family Home
Sub Type Single Family Detached
Listing Status Active
Purchase Type For Sale
Square Footage 1,975 sqft
Price per Sqft $455
Subdivision Hamptons At Maplewood
MLS Listing ID RX-11049705
Style < 4 Floors
Bedrooms 3
Full Baths 2
Construction Status Resale
HOA Fees $228/mo
HOA Y/N Yes
Min Days of Lease 365
Year Built 1988
Annual Tax Amount $9,494
Tax Year 2024
Property Description
Location
State FL
County Palm Beach
Community Hamptons At Maplewood
Area 5100
Zoning RES
Rooms
Other Rooms Family, Laundry-Garage, Laundry-Inside
Master Bath Dual Sinks, Mstr Bdrm - Ground, Separate Shower, Separate Tub
Interior
Interior Features Entry Lvl Lvng Area, Roman Tub, Split Bedroom, Volume Ceiling
Heating Central, Electric
Cooling Central, Electric
Flooring Tile, Vinyl Floor
Furnishings Furniture Negotiable,Unfurnished
Exterior
Exterior Feature Auto Sprinkler, Fence, Open Patio, Screened Patio
Parking Features Garage - Attached
Garage Spaces 2.0
Pool Equipment Included, Inground
Utilities Available Cable, Electric, Public Sewer, Public Water
Amenities Available Internet Included, Picnic Area, Sidewalks, Street Lights
Waterfront Description None
View Pool
Roof Type Barrel,S-Tile
Exposure South
Private Pool Yes
Building
Lot Description < 1/4 Acre, West of US-1
Story 1.00
Foundation CBS, Stucco
Construction Status Resale
Schools
Elementary Schools Jerry Thomas Elementary School
Middle Schools Independence Middle School
High Schools Jupiter High School
Others
Pets Allowed Restricted
HOA Fee Include Cable,Common Areas,Lawn Care,Management Fees
Senior Community No Hopa
Restrictions Buyer Approval,Lease OK w/Restrict,No Boat,No Lease 1st Year,No RV
Acceptable Financing Cash, Conventional
Horse Property No
Membership Fee Required No
Listing Terms Cash, Conventional
Financing Cash,Conventional
Pets Allowed No Aggressive Breeds, Number Limit
"My job is to find and attract mastery-based agents to the office, protect the culture, and make sure everyone is happy! "
derek.ratliff@riserealtyadvisors.com
10752 Deerwood Park Blvd South Waterview II, Suite 100 , JACKSONVILLE, Florida, 32256, USA






