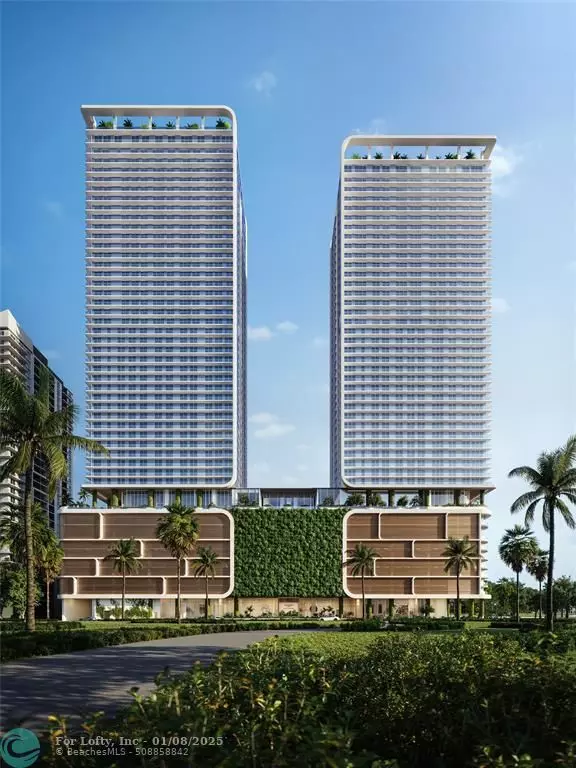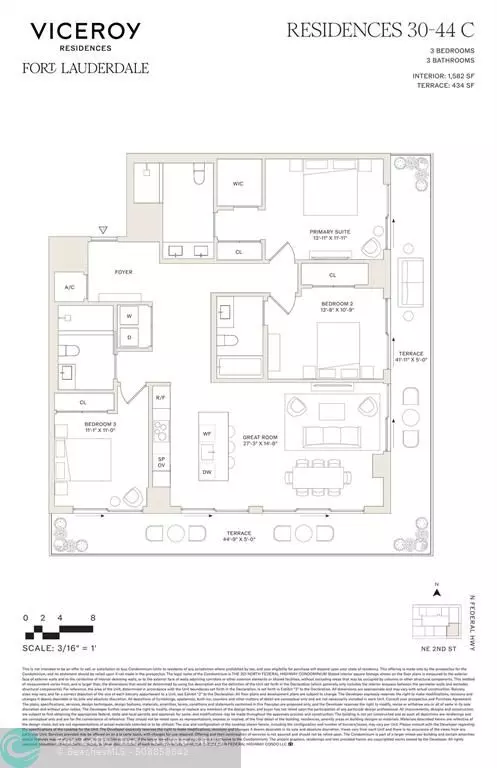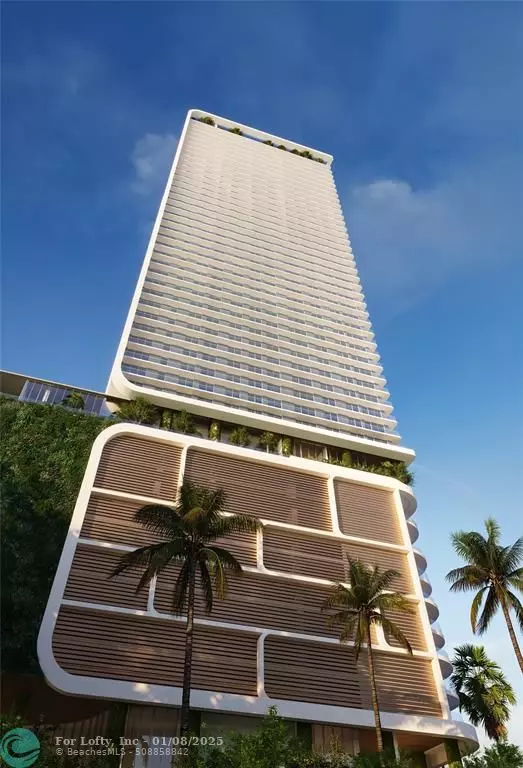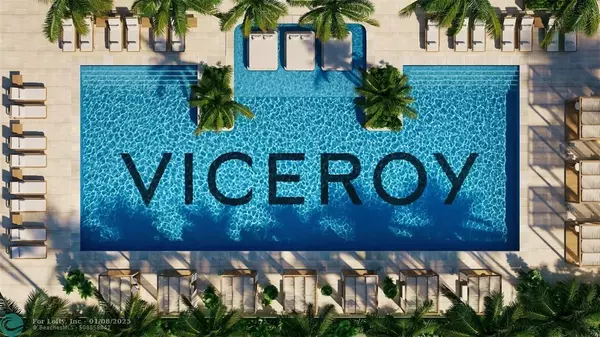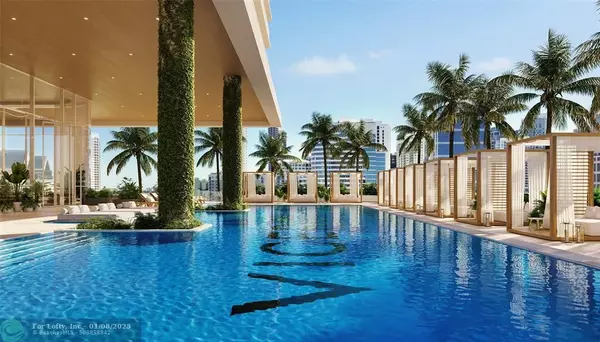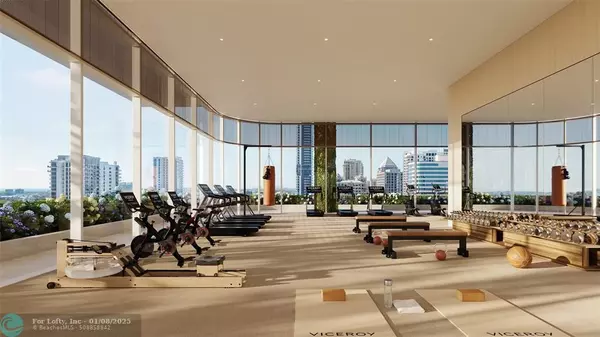3 Beds
3 Baths
1,582 SqFt
3 Beds
3 Baths
1,582 SqFt
Key Details
Property Type Condo
Sub Type Condo
Listing Status Active
Purchase Type For Sale
Square Footage 1,582 sqft
Price per Sqft $1,577
Subdivision Viceroy
MLS Listing ID F10478711
Style Condo 5+ Stories
Bedrooms 3
Full Baths 3
Construction Status Pre Construction
HOA Fees $2,267/mo
HOA Y/N Yes
Tax Year 2024
Property Description
Location
State FL
County Broward County
Community Viceroy
Area Ft Ldale Se (3280;3600;3800)
Building/Complex Name Viceroy
Rooms
Bedroom Description None
Interior
Interior Features Other Interior Features, Walk-In Closets
Heating Central Heat
Cooling Central Cooling
Flooring Ceramic Floor, Wood Floors
Equipment Dishwasher, Disposal, Dryer, Electric Range, Electric Water Heater, Elevator, Microwave, Refrigerator, Self Cleaning Oven, Wall Oven, Washer
Exterior
Exterior Feature Open Balcony
Garage Spaces 1.0
Amenities Available Bar, Bbq/Picnic Area, Billiard Room, Café/Restaurant, Child Play Area, Clubhouse-Clubroom, Fitness Center, Heated Pool, Kitchen Facilities, Library, Pool, Sauna, Spa/Hot Tub, Trash Chute
Water Access N
Private Pool No
Building
Unit Features Other View
Foundation Other Construction, Under Construction
Unit Floor 41
Construction Status Pre Construction
Others
Pets Allowed Yes
HOA Fee Include 2267
Senior Community No HOPA
Restrictions Okay To Lease 1st Year
Security Features Doorman,Garage Secured,Lobby Secured
Acceptable Financing Cash, Conventional
Membership Fee Required No
Listing Terms Cash, Conventional
Pets Allowed No Aggressive Breeds

"My job is to find and attract mastery-based agents to the office, protect the culture, and make sure everyone is happy! "
derek.ratliff@riserealtyadvisors.com
10752 Deerwood Park Blvd South Waterview II, Suite 100 , JACKSONVILLE, Florida, 32256, USA

