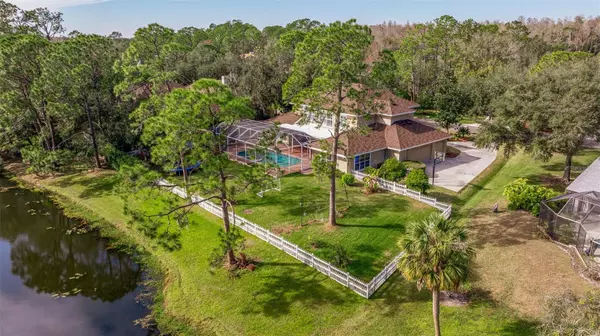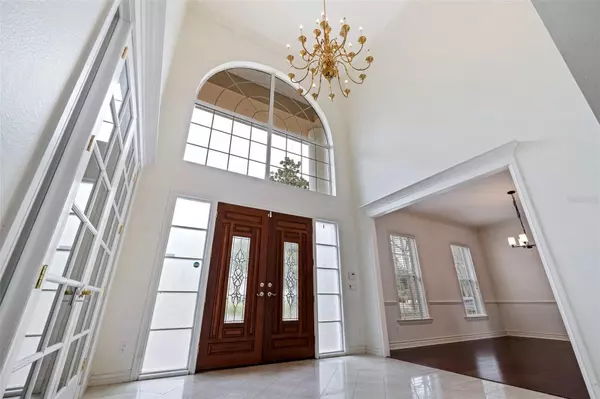6 Beds
5 Baths
5,244 SqFt
6 Beds
5 Baths
5,244 SqFt
Key Details
Property Type Single Family Home
Sub Type Single Family Residence
Listing Status Active
Purchase Type For Sale
Square Footage 5,244 sqft
Price per Sqft $264
Subdivision Tampa Palms 4A Unit 1
MLS Listing ID TB8336908
Bedrooms 6
Full Baths 5
HOA Fees $1,200/qua
HOA Y/N Yes
Originating Board Stellar MLS
Year Built 1995
Annual Tax Amount $17,734
Lot Size 0.560 Acres
Acres 0.56
Lot Dimensions 141x173
Property Description
An oversized OFFICE WITH BUILT-INS features two sets of French doors off the foyer and living room, creating a sunny workspace.
The WELL-APPOINTED LAUNDRY ROOM includes a laundry tub, cabinets, and a mini wash station — perfect for mops, buckets, or pet care.
RETREAT to the SPACIOUS PRIMARY SUITE upstairs, complete with a SPA-LIKE BATHROOM, dual vanities, soaking tub, walk-in shower, and HUGE WALK-IN CLOSETS. The second floor also offers: Three sizeable secondary bedrooms with ENORMOUS CLOSETS (two with ensuite bathrooms). A LAUNDRY CLOSET with plumbing in place. STORAGE CLOSETS GALORE on both floors.
Step outdoors to your PRIVATE OASIS: a remarkably sized POOL, SPA, AND OUTDOOR KITCHEN invite you to relax and unwind. The pool features a newer heater (2021), and the outdoor kitchen boasts a built-in grill, fridge, and bar-top seating. Plenty of backyard space remains on this EXPANSIVE, FULLY-FENCED, HALF-ACRE+ LOT — ideal for recreation, gardening, or simply enjoying the peaceful surroundings.
A 3-CAR SIDE-LOAD GARAGE offers space for two cars, an EV plug-in, and room for a golf cart. This home epitomizes LUXURY LIVING, located minutes from TOP-RATED SCHOOLS and premier shopping, dining, and entertainment. DON'T MISS YOUR CHANCE to call this EXCEPTIONAL, MADE-READY-FOR-YOU PROPERTY… HOME. Schedule your private showing today and take the first step toward your dream lifestyle!
Location
State FL
County Hillsborough
Community Tampa Palms 4A Unit 1
Zoning CU
Rooms
Other Rooms Bonus Room, Den/Library/Office, Formal Dining Room Separate, Interior In-Law Suite w/No Private Entry
Interior
Interior Features Built-in Features, Ceiling Fans(s), Crown Molding, High Ceilings, Kitchen/Family Room Combo, Open Floorplan, Solid Wood Cabinets, Split Bedroom, Stone Counters, Walk-In Closet(s)
Heating Central, Electric, Natural Gas
Cooling Central Air
Flooring Carpet, Tile, Wood
Furnishings Unfurnished
Fireplace true
Appliance Built-In Oven, Cooktop, Dishwasher, Dryer, Microwave, Range Hood, Refrigerator, Washer
Laundry Inside, Laundry Room
Exterior
Exterior Feature Outdoor Grill, Outdoor Kitchen, Sliding Doors
Parking Features Driveway, Electric Vehicle Charging Station(s), Garage Faces Side, Oversized
Garage Spaces 3.0
Fence Fenced, Vinyl
Pool Diving Board, In Ground, Screen Enclosure
Community Features Fitness Center, Gated Community - Guard, Golf Carts OK, Golf, Park, Playground, Pool, Sidewalks, Tennis Courts
Utilities Available BB/HS Internet Available, Electricity Connected, Natural Gas Connected, Sewer Connected, Underground Utilities, Water Connected
Amenities Available Fitness Center, Park, Playground, Pool, Tennis Court(s)
View Y/N Yes
View Water
Roof Type Shingle
Porch Covered, Patio, Rear Porch
Attached Garage true
Garage true
Private Pool Yes
Building
Lot Description Landscaped, Near Golf Course, Oversized Lot, Private
Story 2
Entry Level Two
Foundation Slab
Lot Size Range 1/2 to less than 1
Sewer Public Sewer
Water Public
Architectural Style Other
Structure Type Block,Stucco,Wood Frame
New Construction false
Schools
Elementary Schools Tampa Palms-Hb
Middle Schools Liberty-Hb
High Schools Freedom-Hb
Others
Pets Allowed Breed Restrictions
HOA Fee Include Guard - 24 Hour,Maintenance Grounds,Management,Private Road,Recreational Facilities
Senior Community No
Ownership Fee Simple
Monthly Total Fees $425
Acceptable Financing Cash, Conventional
Membership Fee Required Required
Listing Terms Cash, Conventional
Special Listing Condition None

"My job is to find and attract mastery-based agents to the office, protect the culture, and make sure everyone is happy! "
derek.ratliff@riserealtyadvisors.com
10752 Deerwood Park Blvd South Waterview II, Suite 100 , JACKSONVILLE, Florida, 32256, USA






