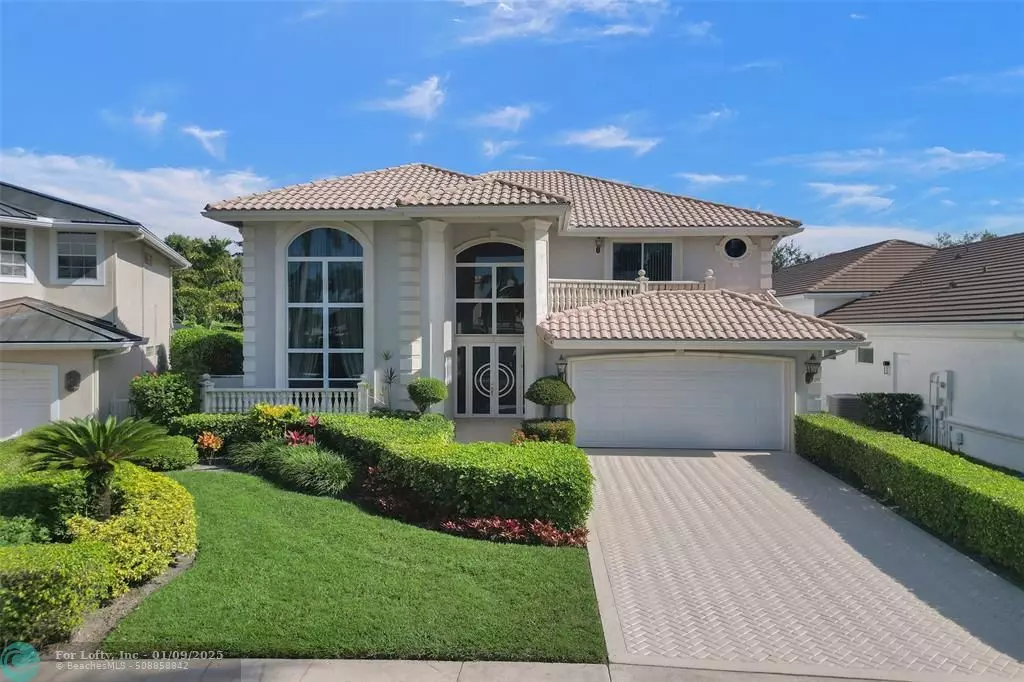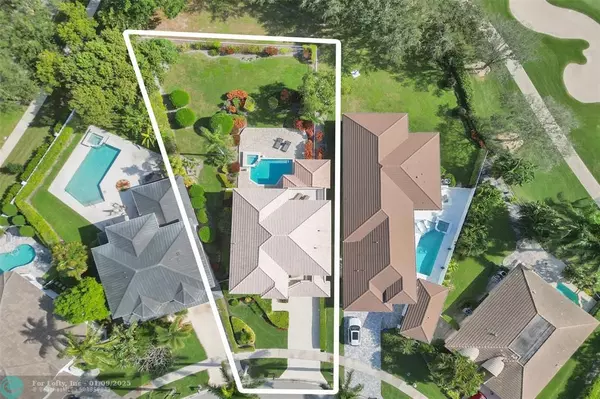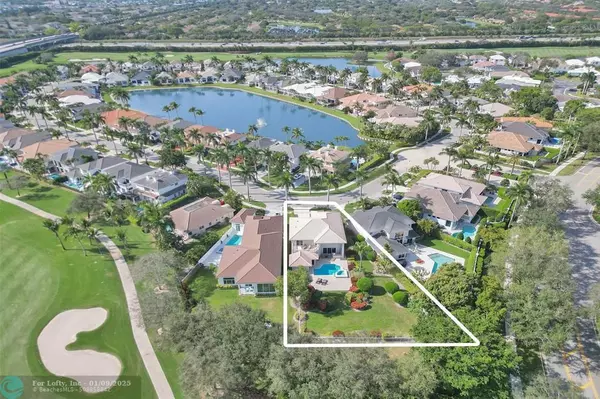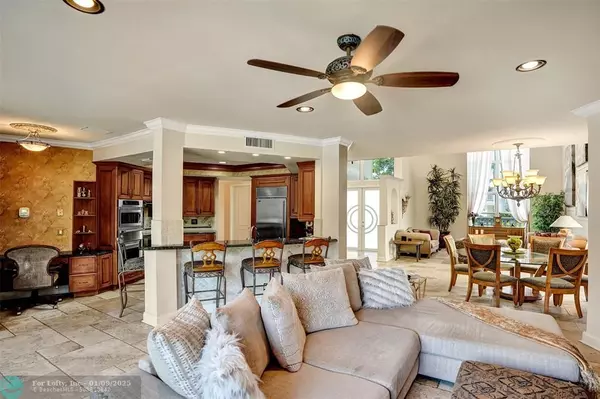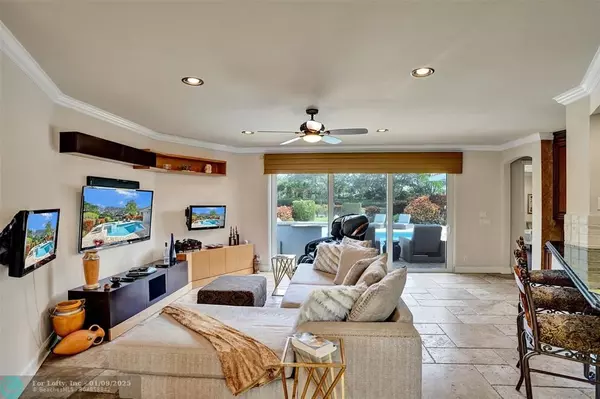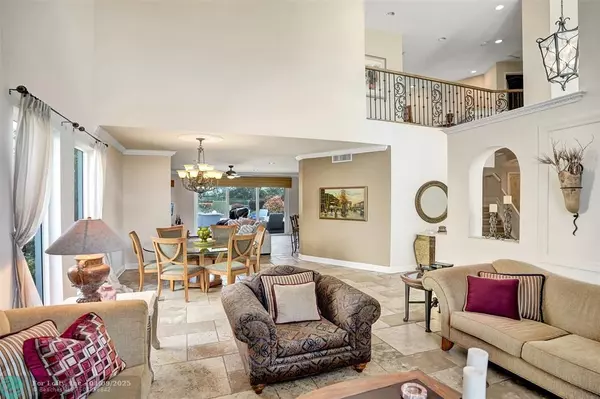5 Beds
3.5 Baths
3,362 SqFt
5 Beds
3.5 Baths
3,362 SqFt
Key Details
Property Type Single Family Home
Sub Type Single
Listing Status Coming Soon
Purchase Type For Sale
Square Footage 3,362 sqft
Price per Sqft $561
Subdivision Hamilton Place
MLS Listing ID F10479886
Style Pool Only
Bedrooms 5
Full Baths 3
Half Baths 1
Construction Status Resale
Membership Fee $120,000
HOA Fees $948/mo
HOA Y/N Yes
Year Built 1992
Annual Tax Amount $6,956
Tax Year 2023
Lot Size 0.342 Acres
Property Description
Location
State FL
County Palm Beach County
Community Woodfield Country Cl
Area Palm Beach 4560; 4570; 4580; 4650; 4660; 4670; 468
Zoning PUD/R-1-D
Rooms
Bedroom Description Master Bedroom Ground Level
Other Rooms Family Room, Utility Room/Laundry
Interior
Interior Features First Floor Entry, Built-Ins, Closet Cabinetry, Vaulted Ceilings, Walk-In Closets
Heating Central Heat
Cooling Ceiling Fans, Central Cooling
Flooring Carpeted Floors, Marble Floors, Other Floors, Wood Floors
Equipment Automatic Garage Door Opener, Dishwasher, Disposal, Dryer, Electric Range, Electric Water Heater, Fire Alarm, Microwave, Refrigerator, Security System Leased, Smoke Detector, Wall Oven, Washer/Dryer Hook-Up
Exterior
Exterior Feature Built-In Grill, Deck, Exterior Lighting, Fence, Fruit Trees, High Impact Doors, Open Balcony
Parking Features Attached
Garage Spaces 2.0
Pool Private Pool
Community Features Gated Community
Water Access N
View Golf View
Roof Type Barrel Roof
Private Pool Yes
Building
Lot Description 1/4 To Less Than 1/2 Acre Lot
Foundation Cbs Construction
Sewer Municipal Sewer
Water Municipal Water
Construction Status Resale
Schools
Elementary Schools Calusa (Palm Beach)
Middle Schools Omni
High Schools Spanish River Community
Others
Pets Allowed Yes
HOA Fee Include 948
Senior Community No HOPA
Restrictions Assoc Approval Required,Ok To Lease
Acceptable Financing Cash, Conventional
Membership Fee Required Yes
Listing Terms Cash, Conventional
Special Listing Condition As Is
Pets Allowed No Restrictions

"My job is to find and attract mastery-based agents to the office, protect the culture, and make sure everyone is happy! "
derek.ratliff@riserealtyadvisors.com
10752 Deerwood Park Blvd South Waterview II, Suite 100 , JACKSONVILLE, Florida, 32256, USA

