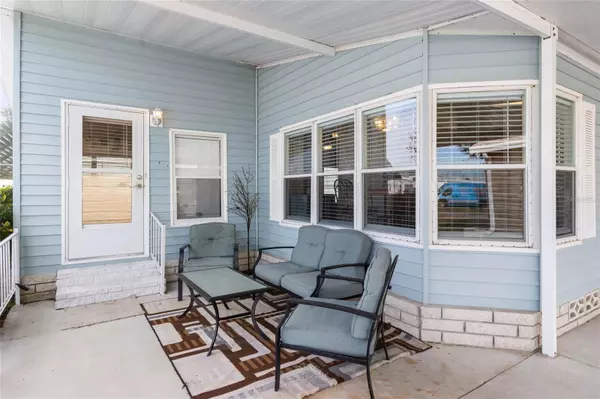2 Beds
2 Baths
1,539 SqFt
2 Beds
2 Baths
1,539 SqFt
Key Details
Property Type Manufactured Home
Sub Type Manufactured Home - Post 1977
Listing Status Active
Purchase Type For Sale
Square Footage 1,539 sqft
Price per Sqft $123
Subdivision Sweetwater Golf & Tennis Club
MLS Listing ID O6268920
Bedrooms 2
Full Baths 2
HOA Fees $340/mo
HOA Y/N Yes
Originating Board Stellar MLS
Year Built 1991
Annual Tax Amount $1,870
Lot Size 4,356 Sqft
Acres 0.1
Lot Dimensions 50x86
Property Description
As you step through the front door, you'll be welcomed by an abundance of natural light in the air-conditioned Florida Room, which can easily be converted into a third bedroom. This space flows seamlessly into the oversized living room, perfect for entertaining guests and hosting family gatherings. The fully equipped kitchen features upgraded countertops, ample space, wooden cabinets, and an inviting eating area with easy access to the adjacent dining room, setting the stage for delightful dinners.
Towards the back of the home, the massive master bedroom includes a walk-in closet and a fully remodeled master bathroom with a walk-in shower. There is also a guest bedroom with generous closet space and a sunlit second bathroom with a skylight. Step outside to discover a cozy sunroom overlooking a tranquil wooded area, perfect for enjoying the beautiful Florida weather.
Parking is convenient with a two-space carport and a shed for extra storage. The home is complete with a golf cart included in the sale. Conveniently located just a short 10-minute drive from a variety of shops, restaurants, and grocery stores, it also offers easy access to Posner Park and the I-4 for seamless travel and exploration of the surrounding areas.
Residents of Sweetwater Golf and Tennis Club enjoy an array of community amenities, including a golf course with affordable green fees, breathtaking views of Lake Henry, a boat ramp, fishing, a heated pool, hot tub, exercise room, tennis courts, pickleball courts, shuffleboard, bocce & horseshoes, and a clubhouse with a library, game room, billiard room, community dinners, full bar, and ballroom. The community also hosts year-round activities, fostering a vibrant and engaging social environment.
Sweetwater Golf and Tennis Club offers resort-style living with an HOA fee that includes water, sewer, garbage, cable, and WIFI, ensuring a carefree and enjoyable lifestyle for its residents. Don't miss the opportunity to experience the best of Florida living in this delightful home!
Location
State FL
County Polk
Community Sweetwater Golf & Tennis Club
Interior
Interior Features Ceiling Fans(s), Eat-in Kitchen, Primary Bedroom Main Floor, Walk-In Closet(s)
Heating Central
Cooling Central Air
Flooring Carpet, Laminate
Furnishings Furnished
Fireplace false
Appliance Convection Oven, Dishwasher, Dryer, Microwave, Refrigerator, Washer
Laundry Laundry Room
Exterior
Exterior Feature Rain Gutters
Community Features Buyer Approval Required, Clubhouse, Fitness Center, Gated Community - No Guard, Golf Carts OK, Golf, Pool, Tennis Courts
Utilities Available Electricity Connected, Sewer Connected, Water Connected
Amenities Available Clubhouse, Fitness Center, Gated, Golf Course, Pickleball Court(s), Pool, Shuffleboard Court, Spa/Hot Tub, Tennis Court(s)
Water Access Yes
Water Access Desc Lake,Marina
Roof Type Shingle
Garage false
Private Pool No
Building
Entry Level One
Foundation Crawlspace
Lot Size Range 0 to less than 1/4
Sewer Public Sewer
Water Public
Structure Type Vinyl Siding
New Construction false
Others
Pets Allowed Yes
HOA Fee Include Cable TV,Internet,Sewer,Trash,Water
Senior Community Yes
Pet Size Small (16-35 Lbs.)
Ownership Fee Simple
Monthly Total Fees $340
Membership Fee Required Required
Num of Pet 2
Special Listing Condition None

"My job is to find and attract mastery-based agents to the office, protect the culture, and make sure everyone is happy! "
derek.ratliff@riserealtyadvisors.com
10752 Deerwood Park Blvd South Waterview II, Suite 100 , JACKSONVILLE, Florida, 32256, USA






