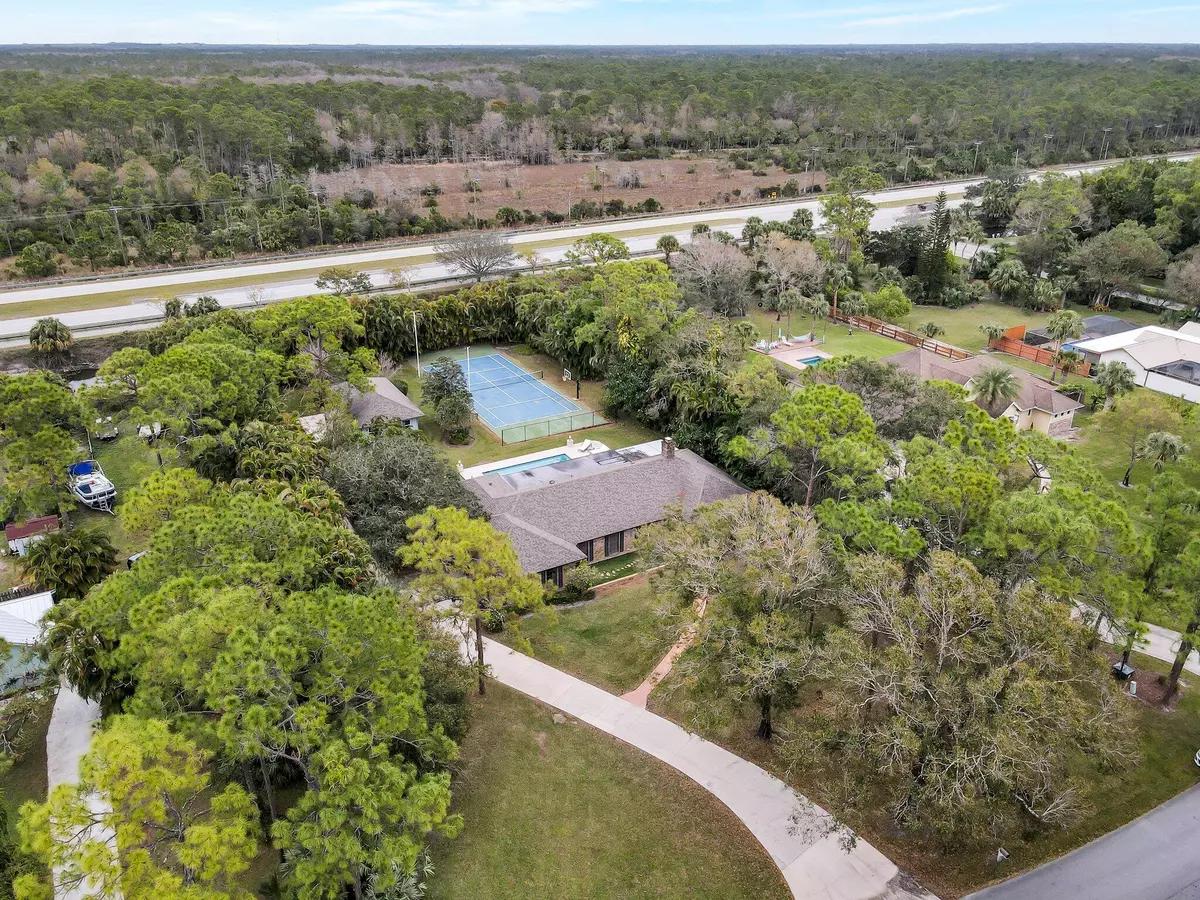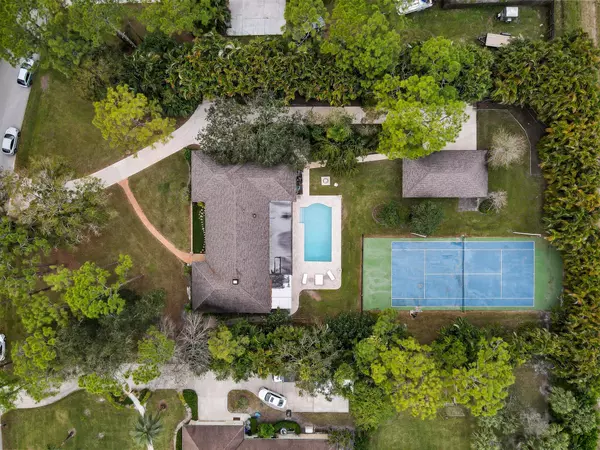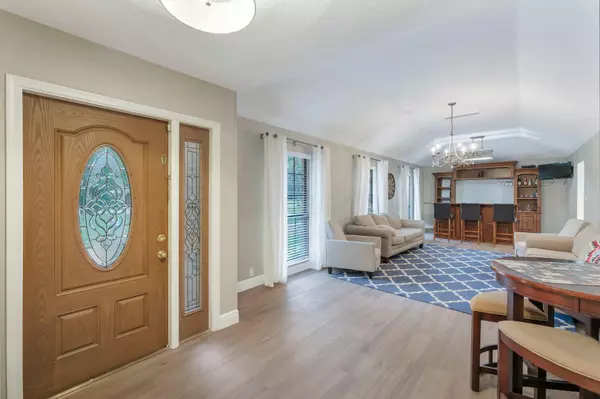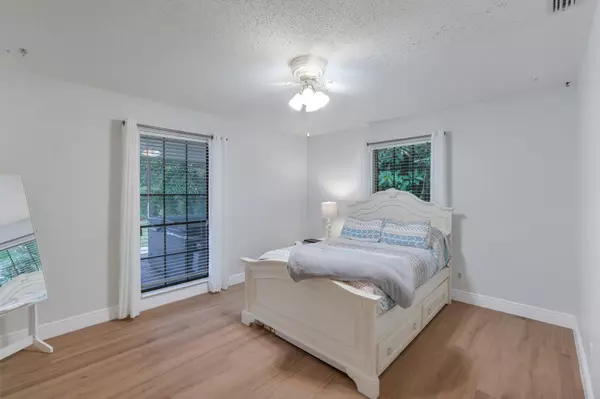4 Beds
2 Baths
2,499 SqFt
4 Beds
2 Baths
2,499 SqFt
Key Details
Property Type Single Family Home
Sub Type Single Family Detached
Listing Status Active
Purchase Type For Sale
Square Footage 2,499 sqft
Price per Sqft $590
Subdivision Trailwood
MLS Listing ID RX-11050640
Style < 4 Floors,Ranch
Bedrooms 4
Full Baths 2
Construction Status Resale
HOA Fees $83/mo
HOA Y/N Yes
Year Built 1980
Annual Tax Amount $13,017
Tax Year 2024
Lot Size 1.001 Acres
Property Description
Location
State FL
County Palm Beach
Community Trailwood
Area 5040
Zoning RE
Rooms
Other Rooms Attic, Family, Laundry-Util/Closet, Workshop
Master Bath Dual Sinks, Mstr Bdrm - Ground, Separate Shower
Interior
Interior Features Bar, Built-in Shelves, Fireplace(s), French Door, Kitchen Island, Pantry, Pull Down Stairs, Split Bedroom, Walk-in Closet
Heating Central
Cooling Central
Flooring Laminate, Tile, Wood Floor
Furnishings Furniture Negotiable,Unfurnished
Exterior
Exterior Feature Auto Sprinkler, Covered Patio, Custom Lighting, Extra Building, Fence, Lake/Canal Sprinkler, Screened Patio, Tennis Court
Parking Features 2+ Spaces, Carport - Detached, Driveway, Garage - Attached, Garage - Building, Garage - Detached, Golf Cart, RV/Boat
Garage Spaces 3.0
Pool Inground, Salt Chlorination
Community Features Sold As-Is
Utilities Available Septic, Well Water
Amenities Available Bike - Jog
Waterfront Description None
View Pool, Tennis
Roof Type Comp Shingle
Present Use Sold As-Is
Exposure South
Private Pool Yes
Building
Lot Description 1 to < 2 Acres, Paved Road
Story 1.00
Foundation Brick, Frame
Construction Status Resale
Schools
Elementary Schools Jupiter Farms Elementary School
Middle Schools Watson B. Duncan Middle School
High Schools Jupiter High School
Others
Pets Allowed Yes
HOA Fee Include Common Areas
Senior Community No Hopa
Restrictions None
Security Features Burglar Alarm
Acceptable Financing Cash, Conventional
Horse Property No
Membership Fee Required No
Listing Terms Cash, Conventional
Financing Cash,Conventional
"My job is to find and attract mastery-based agents to the office, protect the culture, and make sure everyone is happy! "
derek.ratliff@riserealtyadvisors.com
10752 Deerwood Park Blvd South Waterview II, Suite 100 , JACKSONVILLE, Florida, 32256, USA






