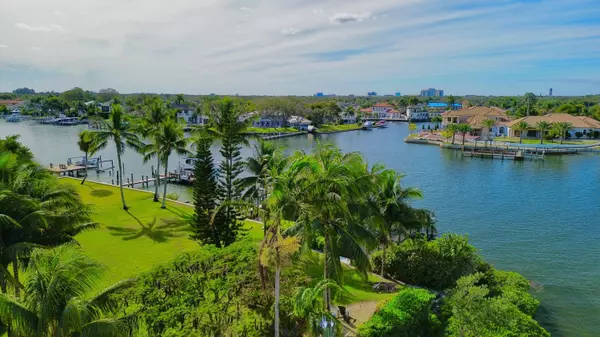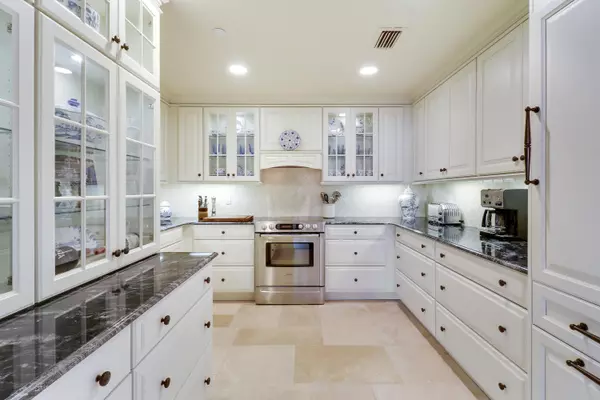2 Beds
2.1 Baths
1,606 SqFt
2 Beds
2.1 Baths
1,606 SqFt
Key Details
Property Type Condo
Sub Type Condo/Coop
Listing Status Active
Purchase Type For Sale
Square Footage 1,606 sqft
Price per Sqft $619
Subdivision Oak Harbour Condos
MLS Listing ID RX-11050191
Style 4+ Floors
Bedrooms 2
Full Baths 2
Half Baths 1
Construction Status Resale
HOA Fees $1,411/mo
HOA Y/N Yes
Year Built 1989
Annual Tax Amount $10,758
Tax Year 2024
Property Description
Location
State FL
County Palm Beach
Community Oak Harbour
Area 5220
Zoning PUD/RM
Rooms
Other Rooms Laundry-Util/Closet, Storage
Master Bath Dual Sinks, Mstr Bdrm - Ground, Separate Shower, Separate Tub
Interior
Interior Features Elevator, Foyer, Roman Tub, Split Bedroom, Walk-in Closet
Heating Central, Electric
Cooling Ceiling Fan, Central, Electric
Flooring Carpet, Marble, Wood Floor
Furnishings Furniture Negotiable
Exterior
Parking Features Assigned, Carport - Detached, Covered, Guest
Community Features Gated Community
Utilities Available Cable, Electric, Public Sewer, Public Water
Amenities Available Billiards, Boating, Clubhouse, Elevator, Fitness Center, Manager on Site, Pool, Sidewalks, Spa-Hot Tub, Tennis, Trash Chute
Waterfront Description Intracoastal,Navigable,No Fixed Bridges,Ocean Access
Water Access Desc Common Dock,Electric Available,Water Available
View Intracoastal
Exposure East
Private Pool No
Building
Lot Description Private Road, Sidewalks, West of US-1
Story 4.00
Unit Features Corner
Foundation CBS
Unit Floor 3
Construction Status Resale
Others
Pets Allowed Restricted
HOA Fee Include Cable,Common Areas,Elevator,Insurance-Bldg,Lawn Care,Maintenance-Exterior,Management Fees,Pest Control,Reserve Funds,Roof Maintenance,Security,Trash Removal,Water
Senior Community No Hopa
Restrictions Buyer Approval,Interview Required,Lease OK w/Restrict,Tenant Approval
Security Features Gate - Manned,Security Sys-Owned
Acceptable Financing Cash, Conventional
Horse Property No
Membership Fee Required No
Listing Terms Cash, Conventional
Financing Cash,Conventional
Pets Allowed Number Limit, Size Limit
"My job is to find and attract mastery-based agents to the office, protect the culture, and make sure everyone is happy! "
derek.ratliff@riserealtyadvisors.com
10752 Deerwood Park Blvd South Waterview II, Suite 100 , JACKSONVILLE, Florida, 32256, USA






