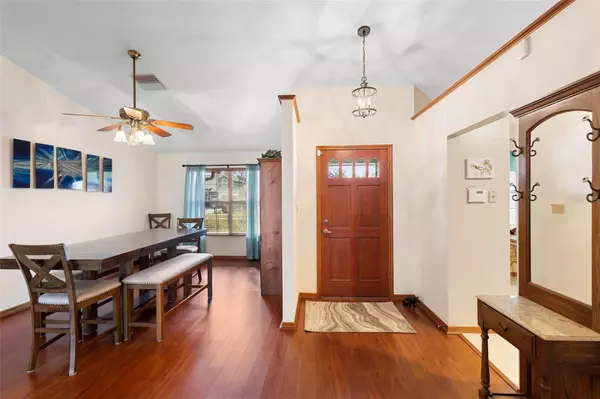3 Beds
2 Baths
1,661 SqFt
3 Beds
2 Baths
1,661 SqFt
Key Details
Property Type Single Family Home
Sub Type Single Family Residence
Listing Status Active
Purchase Type For Sale
Square Footage 1,661 sqft
Price per Sqft $255
Subdivision Ria Rao Estates
MLS Listing ID O6270317
Bedrooms 3
Full Baths 2
HOA Y/N No
Originating Board Stellar MLS
Year Built 1989
Annual Tax Amount $2,720
Lot Size 0.500 Acres
Acres 0.5
Lot Dimensions 107x204
Property Description
Step into the warmth and charm of this beautiful home, nestled in the peaceful and sought-after community of Ria Rao Estates. Whether you're entertaining loved ones in the spacious kitchen or hosting a dinner in the elegant formal dining room, this home is built for moments that matter.
Picture yourself sipping your morning coffee or unwinding after a long day on the inviting screened-in patio, all while enjoying the privacy and tranquility offered by your stunning pool and the serene backdrop of no rear neighbors. With 3 cozy bedrooms and 2 updated bathrooms, this home offers the perfect sanctuary—yet, it's just under 15 miles from Disney's world-famous parks and only minutes away from major highways, shopping, dining, and grocery stores.
This home has been thoughtfully updated with a fresh exterior paint (2023), a new well (2022), a brand-new roof (2023), and a sparkling new Pacific pool liner (2023). For your peace of mind, it also comes equipped with sun-screen inserts for all windows and the garage, as well as pre-cut hurricane panels for every window.
But the charm doesn't stop there—the exterior is equally impressive. Whether you're an RV enthusiast or need extra storage, the property features an RV parking pad, a 10x20 Smithbilt shed with electricity, and a carport/workshop for all your hobbies and projects.
And the garage? It's a dream come true, with custom-built storage that includes a built-in refrigerator and ample cabinetry to organize everything you can imagine.
Don't miss the opportunity to make this exceptional home yours—schedule your tour today and discover the perfect blend of charm, convenience, and comfort. This is more than just a house; it's a place where memories are made.
Location
State FL
County Osceola
Community Ria Rao Estates
Zoning ORS1
Rooms
Other Rooms Attic, Family Room, Formal Dining Room Separate
Interior
Interior Features Accessibility Features, Ceiling Fans(s), Eat-in Kitchen, Open Floorplan, Primary Bedroom Main Floor, Skylight(s), Stone Counters, Thermostat, Vaulted Ceiling(s), Walk-In Closet(s), Window Treatments
Heating Central
Cooling Central Air
Flooring Carpet, Laminate, Tile
Furnishings Unfurnished
Fireplace false
Appliance Dishwasher, Disposal, Electric Water Heater, Microwave, Range, Refrigerator
Laundry Laundry Room
Exterior
Exterior Feature Hurricane Shutters, Irrigation System, Lighting, Private Mailbox, Rain Gutters, Sidewalk, Storage
Parking Features Driveway, Garage Door Opener, Garage Faces Side, Open, RV Parking, Workshop in Garage
Garage Spaces 2.0
Fence Chain Link, Fenced, Wood
Pool Deck, Fiber Optic Lighting, Gunite, In Ground, Lighting, Vinyl
Utilities Available BB/HS Internet Available, Cable Available, Electricity Available, Phone Available, Underground Utilities, Water Available
View Trees/Woods
Roof Type Shingle
Porch Enclosed
Attached Garage true
Garage true
Private Pool Yes
Building
Lot Description Cul-De-Sac, Greenbelt, City Limits, Landscaped, Near Public Transit, Oversized Lot, Private, Sidewalk, Paved
Story 1
Entry Level One
Foundation Block
Lot Size Range 1/2 to less than 1
Sewer Septic Tank
Water Well
Structure Type Cedar,Wood Frame
New Construction false
Schools
Elementary Schools Pleasant Hill Elem
Middle Schools Horizon Middle
High Schools Poinciana High School
Others
Senior Community No
Ownership Fee Simple
Acceptable Financing Cash, Conventional, FHA, VA Loan
Listing Terms Cash, Conventional, FHA, VA Loan
Special Listing Condition None

"My job is to find and attract mastery-based agents to the office, protect the culture, and make sure everyone is happy! "
derek.ratliff@riserealtyadvisors.com
10752 Deerwood Park Blvd South Waterview II, Suite 100 , JACKSONVILLE, Florida, 32256, USA






