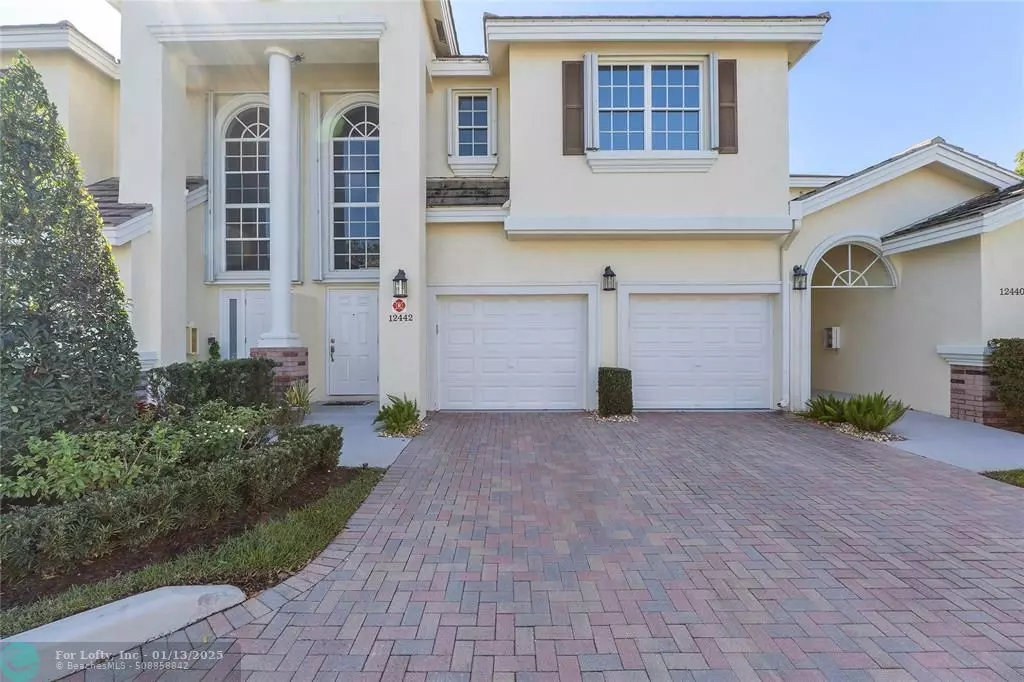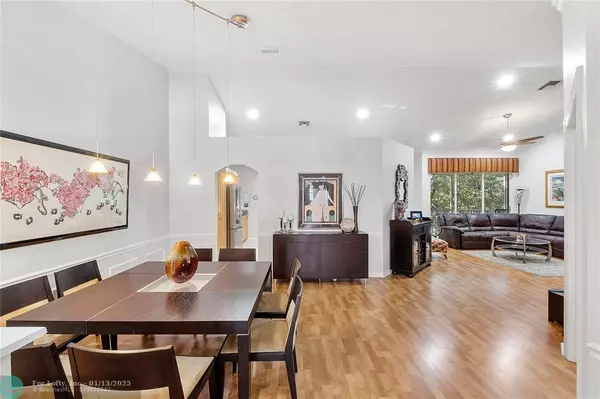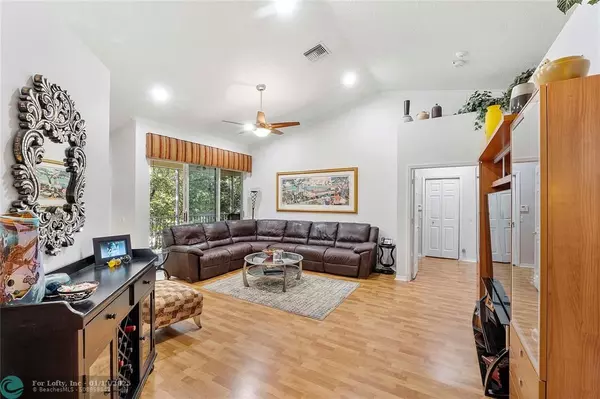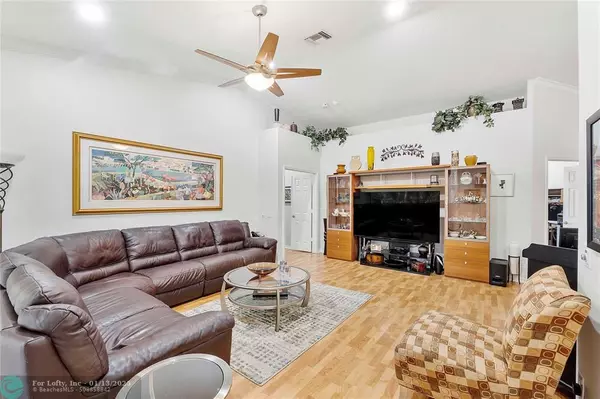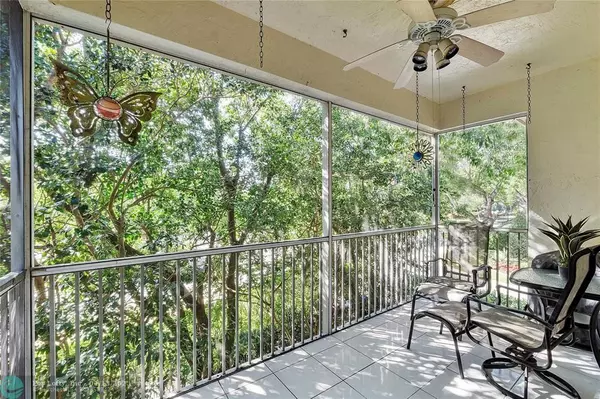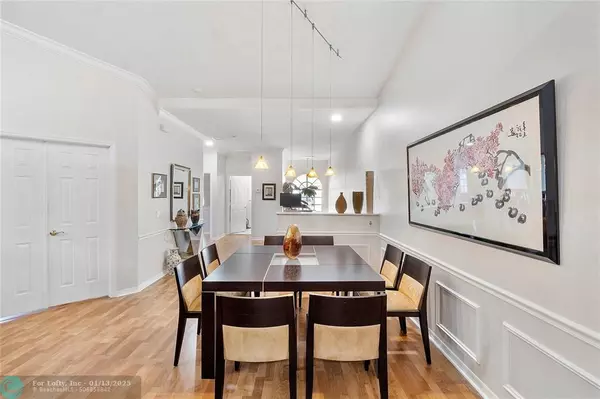3 Beds
2 Baths
1,850 SqFt
3 Beds
2 Baths
1,850 SqFt
Key Details
Property Type Condo
Sub Type Condo
Listing Status Active
Purchase Type For Sale
Square Footage 1,850 sqft
Price per Sqft $270
Subdivision Eagle Trace/Steeplechase
MLS Listing ID F10479894
Style Condo 1-4 Stories
Bedrooms 3
Full Baths 2
Construction Status Resale
HOA Fees $798/mo
HOA Y/N Yes
Year Built 1994
Annual Tax Amount $3,829
Tax Year 2024
Property Description
Location
State FL
County Broward County
Community Eagle Trace/Steepleh
Area North Broward 441 To Everglades (3611-3642)
Building/Complex Name Eagle Trace/Steeplechase
Rooms
Bedroom Description Other
Dining Room Eat-In Kitchen
Interior
Interior Features Split Bedroom, Volume Ceilings
Heating Central Heat, Electric Heat
Cooling Central Cooling, Electric Cooling
Flooring Ceramic Floor
Equipment Automatic Garage Door Opener, Dishwasher, Disposal, Dryer, Electric Range, Icemaker, Microwave, Refrigerator, Washer
Exterior
Exterior Feature Storm/Security Shutters
Garage Spaces 1.0
Community Features Gated Community
Amenities Available Clubhouse-Clubroom, Fitness Center, Golf Course Com, Pickleball
Water Access N
Private Pool No
Building
Unit Features Other View
Foundation Cbs Construction
Unit Floor 2
Construction Status Resale
Others
Pets Allowed Yes
HOA Fee Include 798
Senior Community No HOPA
Restrictions Okay To Lease 1st Year
Security Features Guard At Site
Acceptable Financing Cash, Conventional
Membership Fee Required No
Listing Terms Cash, Conventional
Num of Pet 2
Pets Allowed Number Limit

"My job is to find and attract mastery-based agents to the office, protect the culture, and make sure everyone is happy! "
derek.ratliff@riserealtyadvisors.com
10752 Deerwood Park Blvd South Waterview II, Suite 100 , JACKSONVILLE, Florida, 32256, USA

