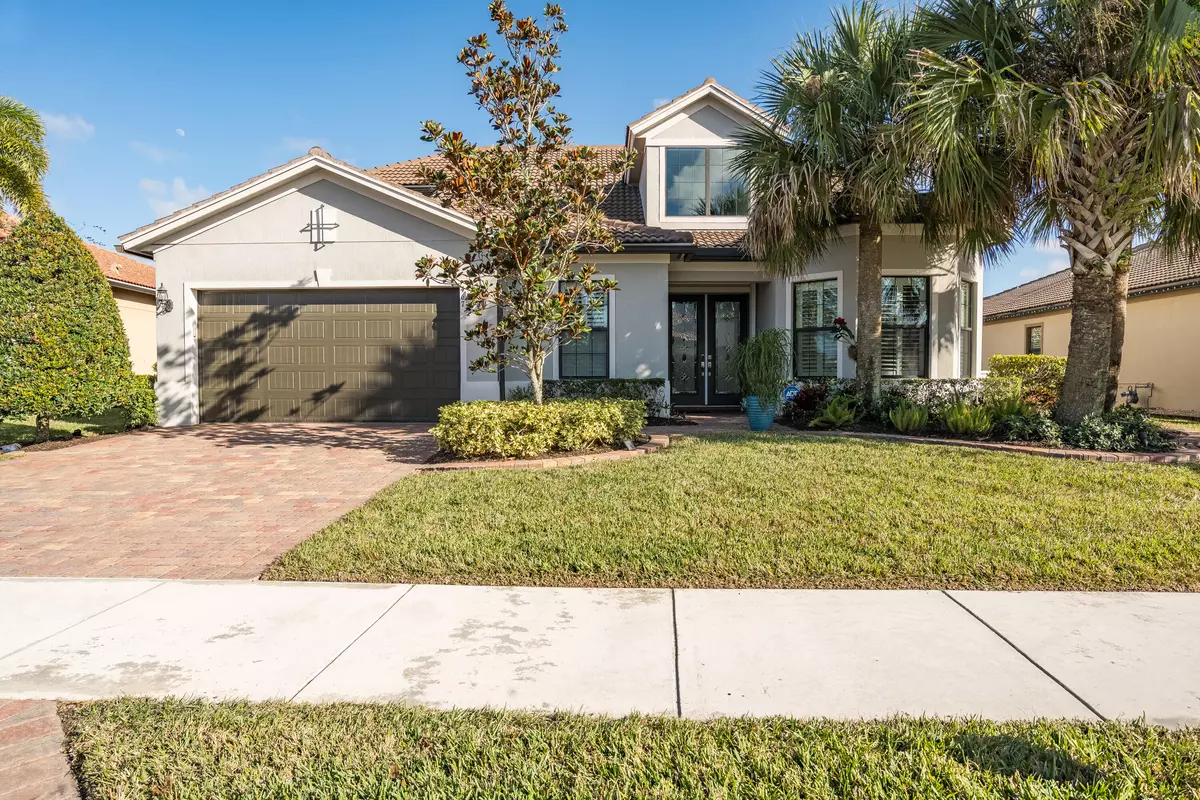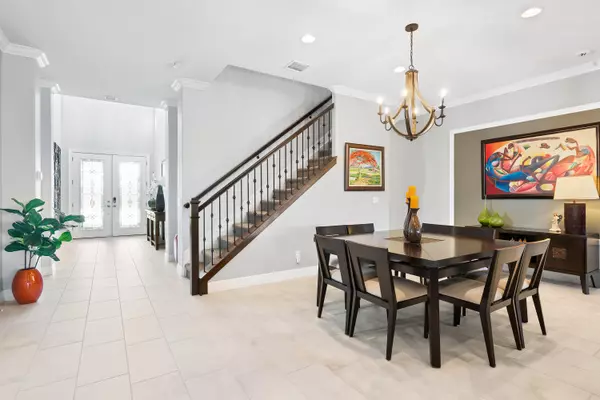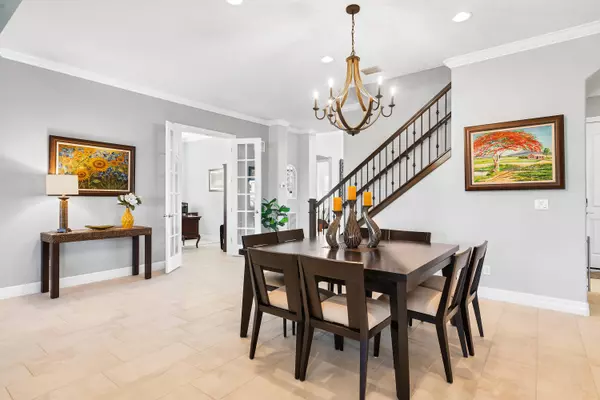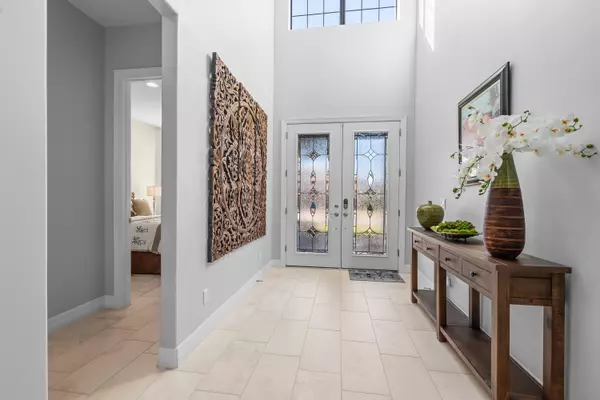4 Beds
4 Baths
3,837 SqFt
4 Beds
4 Baths
3,837 SqFt
Key Details
Property Type Single Family Home
Sub Type Single Family Detached
Listing Status Coming Soon
Purchase Type For Sale
Square Footage 3,837 sqft
Price per Sqft $508
Subdivision Sonoma Isles
MLS Listing ID RX-11051045
Style Mediterranean
Bedrooms 4
Full Baths 4
Construction Status Resale
HOA Fees $596/mo
HOA Y/N Yes
Min Days of Lease 210
Year Built 2018
Annual Tax Amount $14,462
Tax Year 2024
Lot Size 0.267 Acres
Property Description
Location
State FL
County Palm Beach
Community Sonoma Isles
Area 5040
Zoning R1(cit
Rooms
Other Rooms Cabana Bath, Den/Office, Laundry-Inside
Master Bath Dual Sinks, Mstr Bdrm - Ground, Separate Shower, Separate Tub
Interior
Interior Features Bar, Built-in Shelves, Ctdrl/Vault Ceilings, Entry Lvl Lvng Area, Kitchen Island, Pantry, Split Bedroom, Walk-in Closet
Heating Central, Electric
Cooling Ceiling Fan, Central, Electric
Flooring Carpet, Ceramic Tile
Furnishings Furniture Negotiable,Unfurnished
Exterior
Exterior Feature Auto Sprinkler, Built-in Grill, Covered Patio, Room for Pool, Screened Patio, Summer Kitchen
Parking Features Driveway, Garage - Attached
Garage Spaces 2.5
Community Features Sold As-Is, Gated Community
Utilities Available Cable, Electric, Gas Natural, Public Sewer, Public Water
Amenities Available Basketball, Clubhouse, Fitness Center, Pickleball, Picnic Area, Playground, Pool, Tennis
Waterfront Description Lake
View Garden, Lake
Roof Type Barrel
Present Use Sold As-Is
Exposure West
Private Pool No
Building
Lot Description 1/4 to 1/2 Acre, Paved Road, Private Road
Story 2.00
Foundation CBS, Concrete
Construction Status Resale
Schools
Elementary Schools Jerry Thomas Elementary School
Middle Schools Independence Middle School
High Schools Jupiter High School
Others
Pets Allowed Yes
HOA Fee Include Common Areas,Lawn Care,Management Fees,Manager,Recrtnal Facility,Reserve Funds
Senior Community No Hopa
Restrictions Buyer Approval,Interview Required,No RV
Security Features Gate - Unmanned,Security Sys-Owned
Acceptable Financing Cash, Conventional
Horse Property No
Membership Fee Required No
Listing Terms Cash, Conventional
Financing Cash,Conventional
"My job is to find and attract mastery-based agents to the office, protect the culture, and make sure everyone is happy! "
derek.ratliff@riserealtyadvisors.com
10752 Deerwood Park Blvd South Waterview II, Suite 100 , JACKSONVILLE, Florida, 32256, USA






