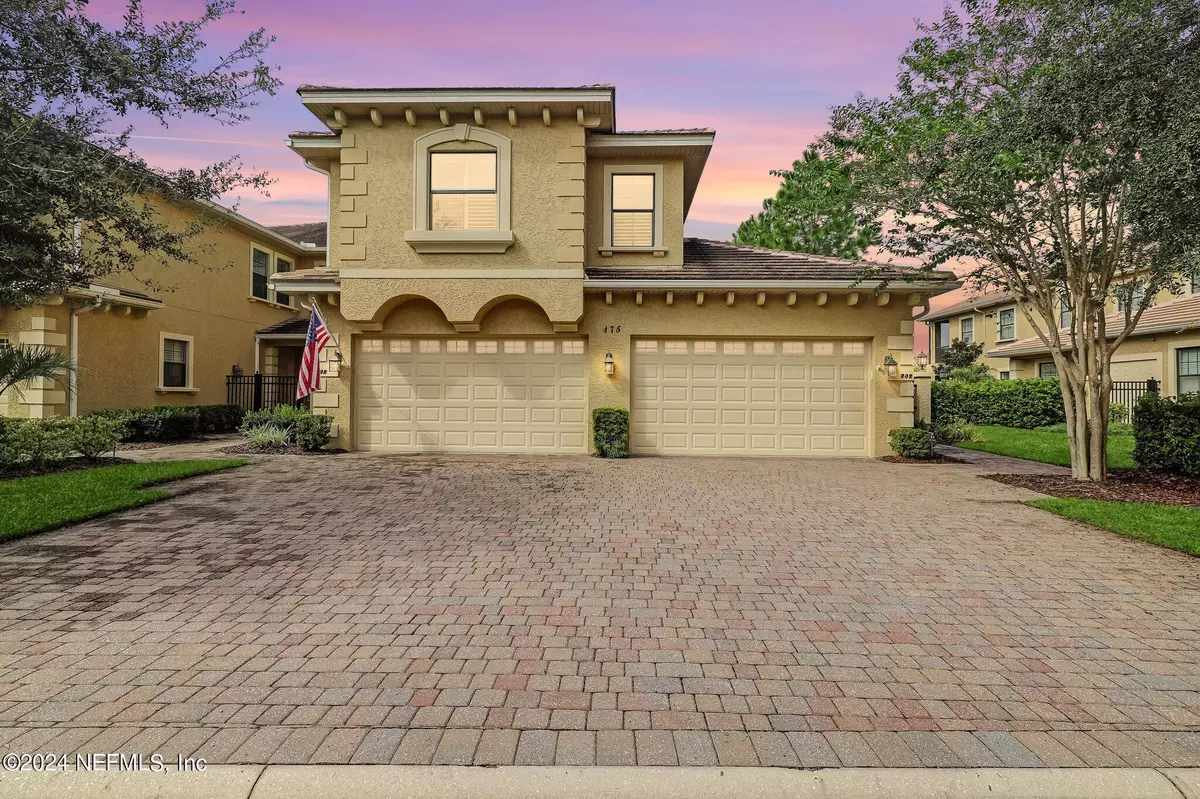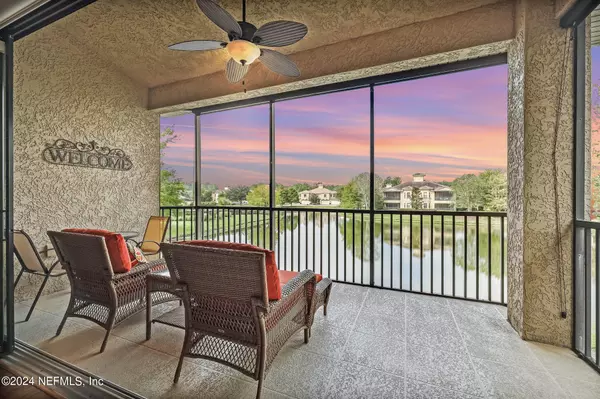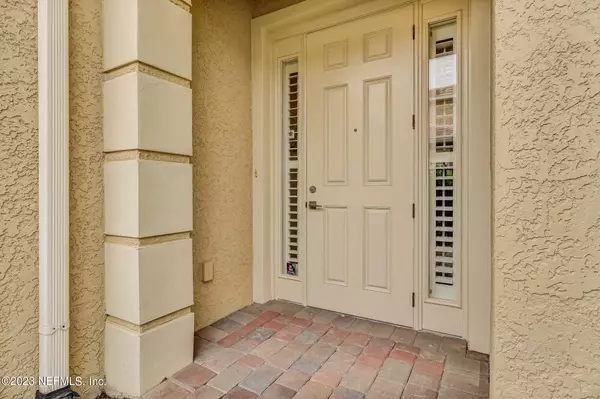3 Beds
3 Baths
2,783 SqFt
3 Beds
3 Baths
2,783 SqFt
Key Details
Property Type Condo
Sub Type Condominium
Listing Status Active
Purchase Type For Sale
Square Footage 2,783 sqft
Price per Sqft $201
Subdivision Wgv Laterra Links Condo
MLS Listing ID 2064181
Bedrooms 3
Full Baths 3
HOA Fees $650/qua
HOA Y/N Yes
Originating Board realMLS (Northeast Florida Multiple Listing Service)
Year Built 2011
Annual Tax Amount $4,901
Property Description
The primary bedroom is a spacious retreat with bay windows, plantation shutters, and soaring vaulted ceilings. It boasts two closets and a linen closet, while the bathroom offers a large soaking tub and a separate glass-enclosed shower.
The third bedroom is versatile, serving as another primary suite or guest suite with an oversized walk-in closet, space for a den, office, or hobbies with a full bathroom.
Your pavered driveway leads to a 2-car garage with tall ceilings, additional storage options, and shelving.
The side entrance is fully fenced for added privacy. This home also boasts a private elevator and a large open staircase for easy access. Stucco over concrete block construction and freshly painted interior includes Smart TV in living room. New AC in 2021.
It's just a leisurely stroll to the golf clubhouse with optional golf and social memberships. Conveniently located, you're only 20 minutes from Historic St. Augustine and its famous beaches, 45 minutes from Jacksonville International Airport, and 30 minutes from the Mayo Clinic. Numerous dining, grocery, shopping nearby including Costco and new Home Depot.
Location
State FL
County St. Johns
Community Wgv Laterra Links Condo
Area 309-World Golf Village Area-West
Direction I-95 to Exit 323. Go West on International Golf Parkway to entrance to King & Bear past SR 16. Enter, go thru gate and proceed to Laterra LInks entrance on the right. Turn right into community and pr
Interior
Interior Features Breakfast Bar, Breakfast Nook, Ceiling Fan(s), Eat-in Kitchen, Elevator, Entrance Foyer, Guest Suite, His and Hers Closets, Kitchen Island, Open Floorplan, Pantry, Primary Bathroom -Tub with Separate Shower, Skylight(s), Smart Thermostat, Split Bedrooms, Vaulted Ceiling(s), Walk-In Closet(s)
Heating Central, Other
Cooling Central Air
Flooring Carpet, Tile, Vinyl
Furnishings Unfurnished
Laundry Electric Dryer Hookup, In Unit, Washer Hookup
Exterior
Exterior Feature Balcony, Courtyard, Storm Shutters
Parking Features Additional Parking, Attached, Garage, Garage Door Opener, Guest
Garage Spaces 2.0
Fence Vinyl
Pool Heated
Utilities Available Cable Connected, Electricity Connected, Sewer Connected, Water Connected
Amenities Available Basketball Court, Children's Pool, Clubhouse, Dog Park, Fitness Center, Gated, Golf Course, Jogging Path, Maintenance Grounds, Management - Full Time, Park, Pickleball, Playground, Security, Spa/Hot Tub, Tennis Court(s)
View Pond, Water
Roof Type Tile
Accessibility Accessible Bedroom
Porch Covered, Patio, Porch, Rear Porch, Screened
Total Parking Spaces 2
Garage Yes
Private Pool No
Building
Lot Description Cul-De-Sac, Sprinklers In Front, Sprinklers In Rear
Faces East
Story 2
Sewer Public Sewer
Water Public, Other
Level or Stories 2
Structure Type Block,Stucco
New Construction No
Schools
Elementary Schools Wards Creek
Middle Schools Pacetti Bay
High Schools Tocoi Creek
Others
HOA Name May Management
HOA Fee Include Insurance,Maintenance Grounds,Pest Control,Security,Sewer,Water
Senior Community No
Tax ID 2880013804
Security Features Entry Phone/Intercom,Fire Sprinkler System,Gated with Guard,Security System Owned,Smoke Detector(s)
Acceptable Financing Cash, Conventional, VA Loan
Listing Terms Cash, Conventional, VA Loan
"My job is to find and attract mastery-based agents to the office, protect the culture, and make sure everyone is happy! "
derek.ratliff@riserealtyadvisors.com
10752 Deerwood Park Blvd South Waterview II, Suite 100 , JACKSONVILLE, Florida, 32256, USA






