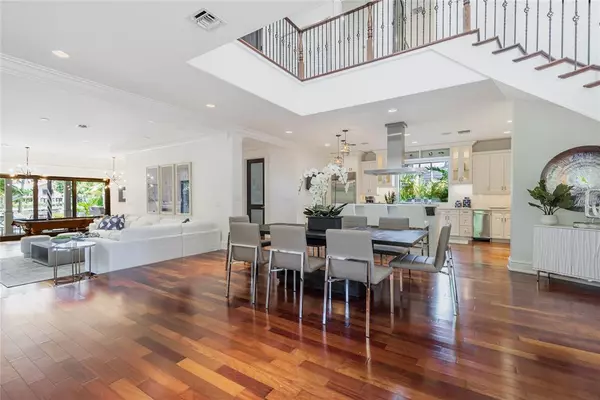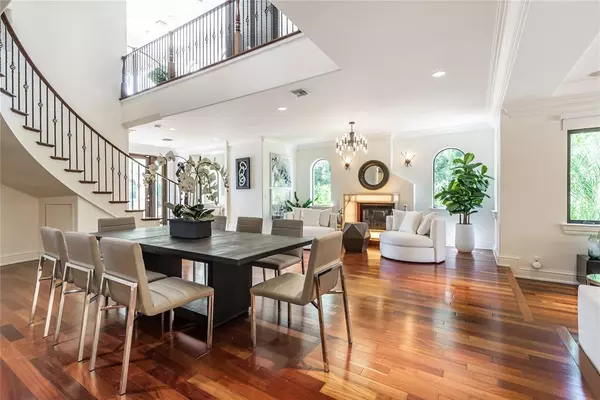4 Beds
5 Baths
4,121 SqFt
4 Beds
5 Baths
4,121 SqFt
Key Details
Property Type Single Family Home
Sub Type Single
Listing Status Active
Purchase Type For Sale
Square Footage 4,121 sqft
Price per Sqft $969
Subdivision Coral Ridge Galt Add 27-4
MLS Listing ID F10479166
Style WF/Pool/Ocean Access
Bedrooms 4
Full Baths 5
Construction Status Resale
Year Built 2011
Annual Tax Amount $65,078
Tax Year 2024
Lot Size 10,294 Sqft
Property Sub-Type Single
Property Description
Location
State FL
County Broward County
Area Ft Ldale Ne (3240-3270;3350-3380;3440-3450;3700)
Zoning RS-4.4
Rooms
Bedroom Description Master Bedroom Upstairs,Sitting Area - Master Bedroom
Other Rooms Family Room, Loft, Other, Recreation Room, Storage Room, Utility Room/Laundry
Interior
Interior Features First Floor Entry, Bar, Built-Ins, Kitchen Island, Fireplace, Volume Ceilings, Walk-In Closets
Heating Electric Heat
Cooling Electric Cooling
Flooring Marble Floors, Wood Floors
Equipment Dishwasher, Disposal, Dryer, Gas Range, Gas Water Heater, Microwave, Natural Gas, Refrigerator, Self Cleaning Oven, Smoke Detector, Washer
Exterior
Exterior Feature Barbecue, Fence, High Impact Doors, Open Balcony, Patio, Skylights
Parking Features Attached
Garage Spaces 2.0
Pool Below Ground Pool, Heated, Salt Chlorination, Whirlpool In Pool
Waterfront Description Ocean Access,One Fixed Bridge,River Front,Seawall
Water Access Desc Private Dock
View River, Water View
Roof Type Aluminum Roof,Metal Roof
Private Pool 1
Building
Lot Description Less Than 1/4 Acre Lot
Foundation Concrete Block Construction
Sewer Municipal Sewer
Water Municipal Water
Construction Status Resale
Others
Pets Allowed 1
Senior Community No HOPA
Restrictions No Restrictions
Acceptable Financing Cash
Listing Terms Cash
Pets Allowed No Restrictions
Virtual Tour https://www.propertypanorama.com/2415-Middle-River-Dr-Fort-Lauderdale-FL-33305/unbranded

"My job is to find and attract mastery-based agents to the office, protect the culture, and make sure everyone is happy! "
derek.ratliff@riserealtyadvisors.com
10752 Deerwood Park Blvd South Waterview II, Suite 100 , JACKSONVILLE, Florida, 32256, USA






