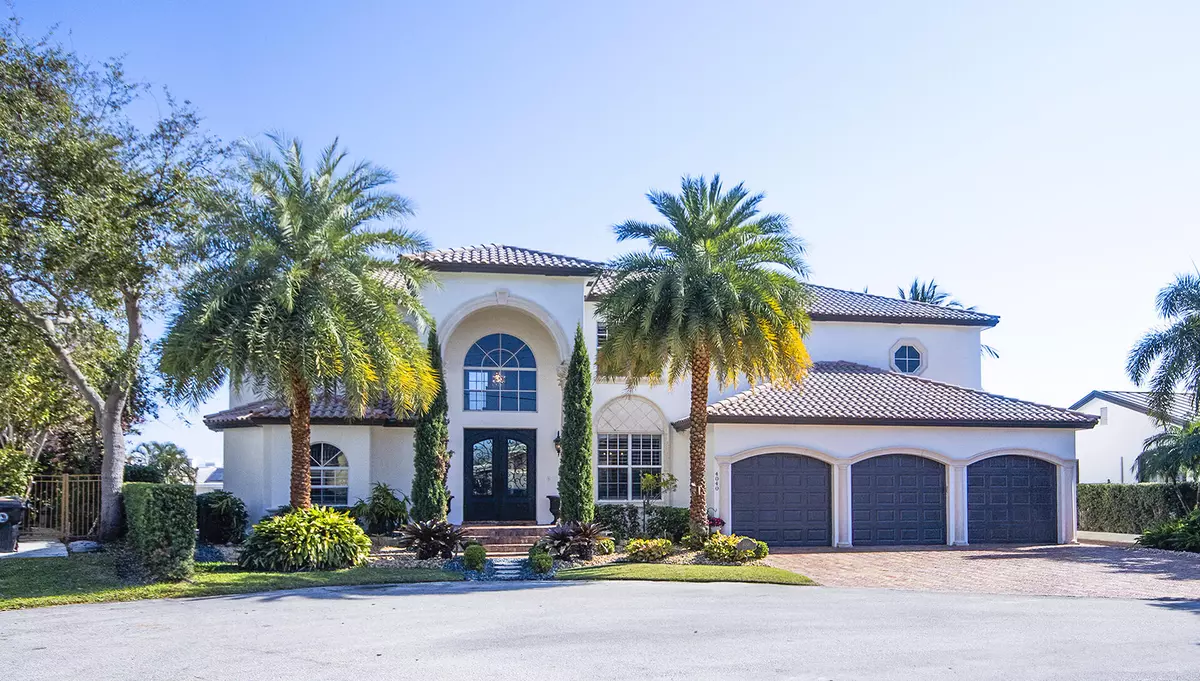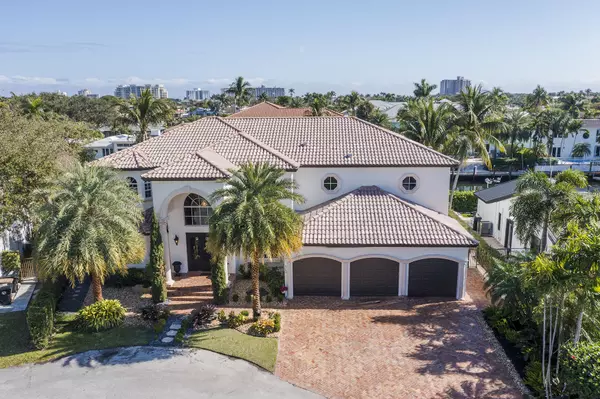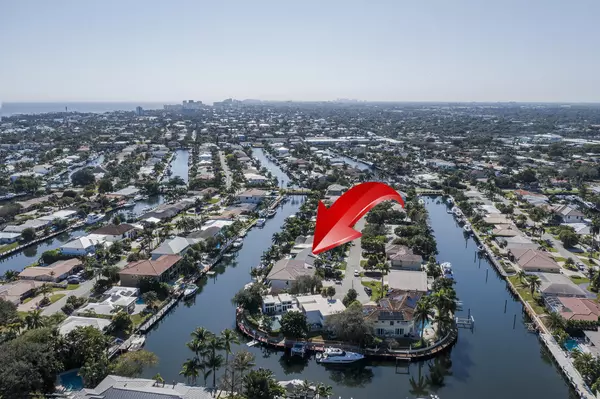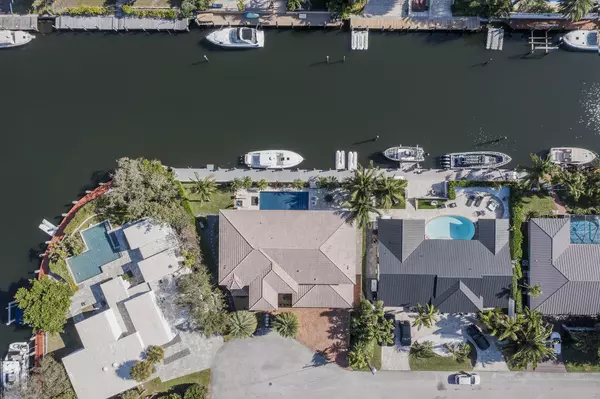6 Beds
5 Baths
4,895 SqFt
6 Beds
5 Baths
4,895 SqFt
Key Details
Property Type Single Family Home
Sub Type Single Family Detached
Listing Status Coming Soon
Purchase Type For Sale
Square Footage 4,895 sqft
Price per Sqft $939
Subdivision Venetian Isles 2Nd Sec
MLS Listing ID RX-11051162
Style Mediterranean,Multi-Level
Bedrooms 6
Full Baths 5
Construction Status Resale
HOA Y/N No
Year Built 2003
Annual Tax Amount $33,721
Tax Year 2024
Lot Size 9,245 Sqft
Property Description
Location
State FL
County Broward
Area 3221
Zoning RS-3
Rooms
Other Rooms Attic, Cabana Bath, Den/Office, Laundry-Inside
Master Bath 2 Master Baths, 2 Master Suites, Dual Sinks, Mstr Bdrm - Ground, Mstr Bdrm - Upstairs, Spa Tub & Shower
Interior
Interior Features Closet Cabinets, Ctdrl/Vault Ceilings, Entry Lvl Lvng Area, Fireplace(s), Foyer, French Door, Kitchen Island, Laundry Tub, Pantry, Roman Tub, Second/Third Floor Concrete, Split Bedroom, Walk-in Closet, Wet Bar
Heating Central
Cooling Central
Flooring Carpet, Tile, Wood Floor
Furnishings Furniture Negotiable
Exterior
Exterior Feature Auto Sprinkler, Built-in Grill, Covered Patio, Custom Lighting, Fence, Open Balcony
Parking Features Driveway, Garage - Attached
Garage Spaces 3.0
Pool Heated, Inground, Spa
Utilities Available Cable, Electric, Public Sewer, Public Water
Amenities Available None
Waterfront Description Canal Width 81 - 120,No Fixed Bridges,Seawall
Water Access Desc Over 101 Ft Boat,Private Dock
View Canal
Roof Type Barrel
Exposure West
Private Pool Yes
Building
Lot Description < 1/4 Acre, Cul-De-Sac, East of US-1
Story 2.00
Unit Features Multi-Level
Foundation Block
Construction Status Resale
Others
Pets Allowed Yes
Senior Community No Hopa
Restrictions None
Security Features Security Sys-Leased
Acceptable Financing Cash, Conventional, Will Rent
Horse Property No
Membership Fee Required No
Listing Terms Cash, Conventional, Will Rent
Financing Cash,Conventional,Will Rent
"My job is to find and attract mastery-based agents to the office, protect the culture, and make sure everyone is happy! "
derek.ratliff@riserealtyadvisors.com
10752 Deerwood Park Blvd South Waterview II, Suite 100 , JACKSONVILLE, Florida, 32256, USA






