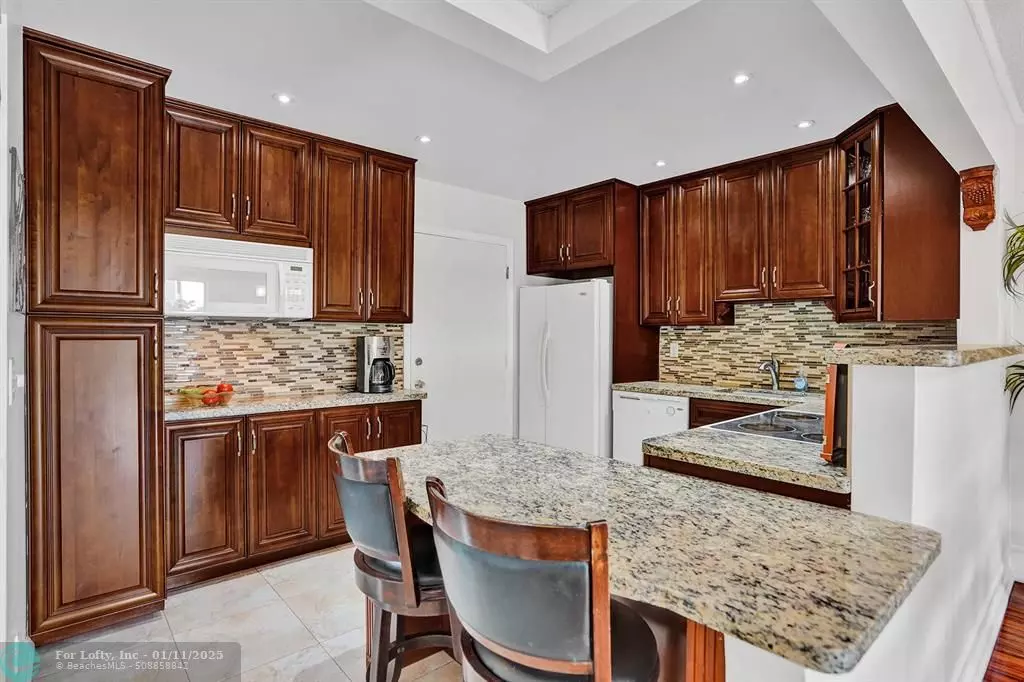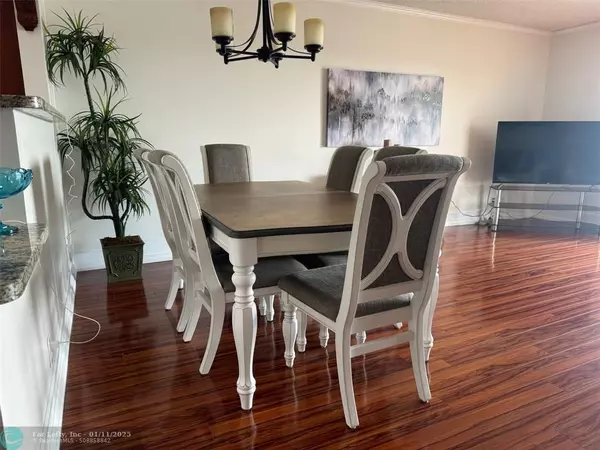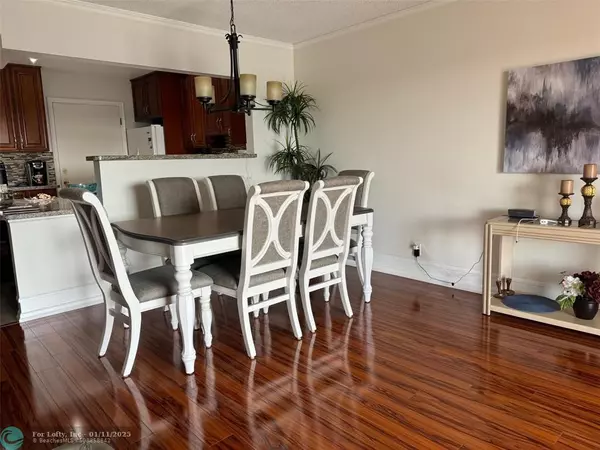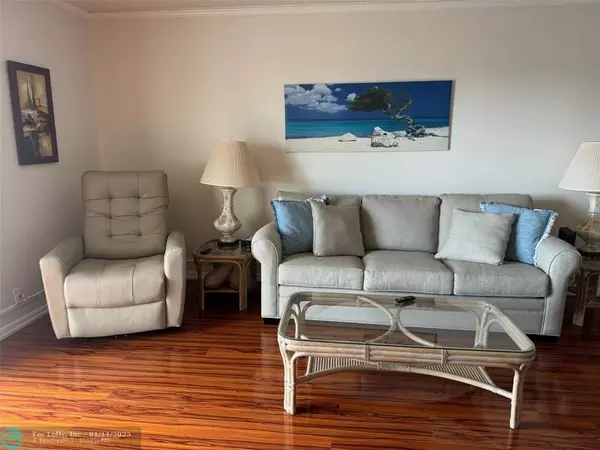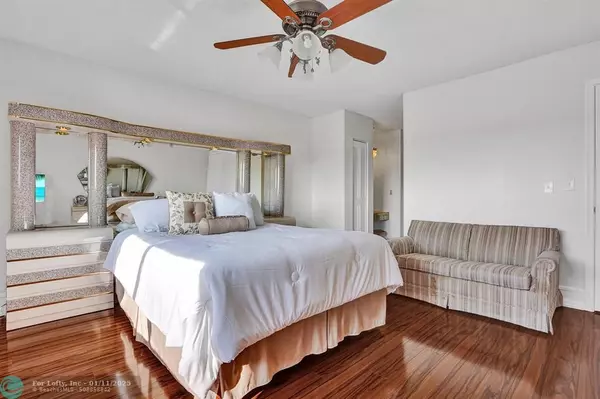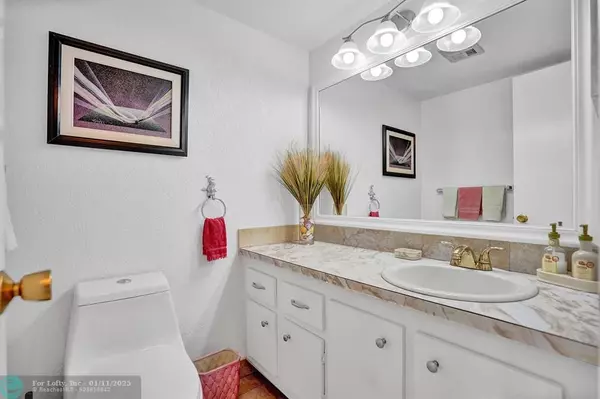1 Bed
1.5 Baths
954 SqFt
1 Bed
1.5 Baths
954 SqFt
Key Details
Property Type Condo
Sub Type Condo
Listing Status Active
Purchase Type For Sale
Square Footage 954 sqft
Price per Sqft $133
Subdivision Castle Garden #12
MLS Listing ID F10480118
Style Condo 5+ Stories
Bedrooms 1
Full Baths 1
Half Baths 1
Construction Status Resale
HOA Fees $460/mo
HOA Y/N Yes
Year Built 1973
Annual Tax Amount $2,707
Tax Year 2024
Property Description
Location
State FL
County Broward County
Community Castle Garden #12
Area Tamarac/Snrs/Lderhl (3650-3670;3730-3750;3820-3850)
Building/Complex Name Castle Garden #12
Rooms
Bedroom Description At Least 1 Bedroom Ground Level
Other Rooms Storage Room
Dining Room Dining/Living Room
Interior
Interior Features Walk-In Closets
Heating Central Heat
Cooling Central Cooling
Flooring Ceramic Floor, Wood Floors
Equipment Dishwasher, Electric Range, Electric Water Heater, Elevator, Microwave, Refrigerator
Furnishings Furnished
Exterior
Exterior Feature Screened Balcony
Amenities Available Bbq/Picnic Area, Billiard Room, Clubhouse-Clubroom, Community Room, Courtesy Bus, Heated Pool, Shuffleboard
Water Access N
Private Pool No
Building
Unit Features Pool Area View
Foundation Cbs Construction
Unit Floor 5
Construction Status Resale
Others
Pets Allowed No
HOA Fee Include 460
Senior Community Verified
Restrictions No Lease; 1st Year Owned
Security Features Card Entry,Lobby Secured
Acceptable Financing Cash, Conventional
Membership Fee Required No
Listing Terms Cash, Conventional
Special Listing Condition As Is, Foreign Seller

"My job is to find and attract mastery-based agents to the office, protect the culture, and make sure everyone is happy! "
derek.ratliff@riserealtyadvisors.com
10752 Deerwood Park Blvd South Waterview II, Suite 100 , JACKSONVILLE, Florida, 32256, USA

