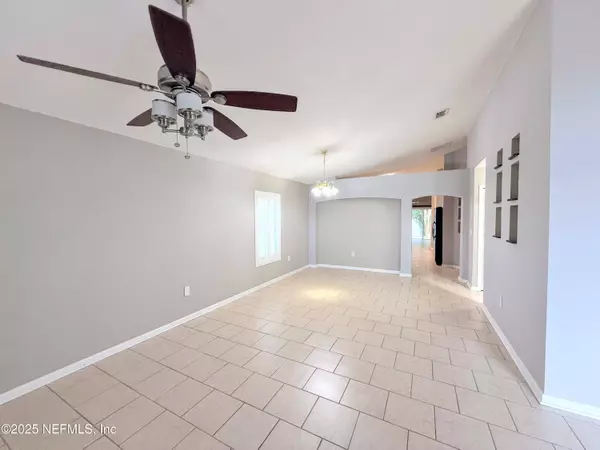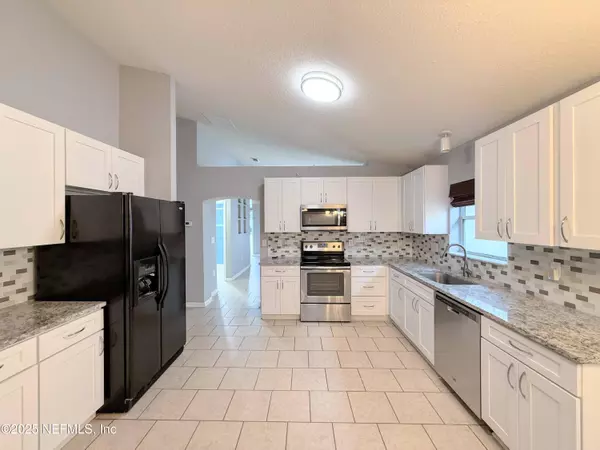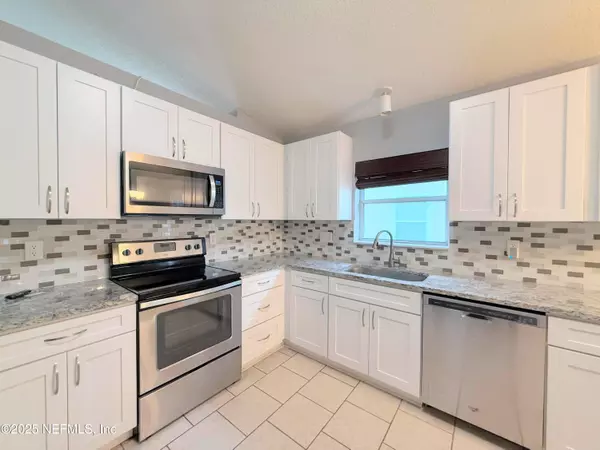4 Beds
2 Baths
1,979 SqFt
4 Beds
2 Baths
1,979 SqFt
Key Details
Property Type Single Family Home
Sub Type Single Family Residence
Listing Status Active
Purchase Type For Rent
Square Footage 1,979 sqft
Subdivision Stirling Bridge
MLS Listing ID 2064607
Bedrooms 4
Full Baths 2
HOA Y/N Yes
Originating Board realMLS (Northeast Florida Multiple Listing Service)
Year Built 2007
Property Description
Nestled in the heart of Saint Johns, this stunning property offers 4 bedrooms, 2 full bathrooms, 2 car garage and fully fenced backyard.
Step inside to discover an open and inviting floor plan. The spacious living area is ideal for entertaining, flowing seamlessly into a chef's kitchen complete with granite countertops, stainless steel appliances, and ample cabinet space.
The primary suite is a true retreat, featuring a spa-like bathroom and a walk-in closet.
Additional bedrooms offer flexibility for a growing family, guests, or a home office.
Enjoy Florida living at its finest in the backyard oasis. Whether you're hosting a barbecue or relaxing with a good book, this outdoor space is perfect for creating lasting memories.
Up to 2 pets are accepted with a one time fee of a $500.
Minutes away from top rates schools, dining and parks!
Schedule a private showing today and experience the lifestyle you've been dreaming of!
Location
State FL
County St. Johns
Community Stirling Bridge
Area 301-Julington Creek/Switzerland
Direction Take FL-9B S and Longleaf Pine Pkwy to Glenfiddich Way, then turn left onto S Aberdeenshire Dr.
Interior
Interior Features Ceiling Fan(s), Open Floorplan, Pantry, Primary Bathroom -Tub with Separate Shower, Split Bedrooms, Walk-In Closet(s)
Heating Central
Cooling Central Air
Laundry Electric Dryer Hookup, Washer Hookup
Exterior
Garage Spaces 2.0
Utilities Available Electricity Connected, Sewer Connected, Water Connected
Amenities Available Clubhouse, Fitness Center, Playground
Total Parking Spaces 2
Garage Yes
Private Pool No
Building
Story 1
Level or Stories 1
Others
Senior Community No
Tax ID 0097623580
"My job is to find and attract mastery-based agents to the office, protect the culture, and make sure everyone is happy! "
derek.ratliff@riserealtyadvisors.com
10752 Deerwood Park Blvd South Waterview II, Suite 100 , JACKSONVILLE, Florida, 32256, USA






