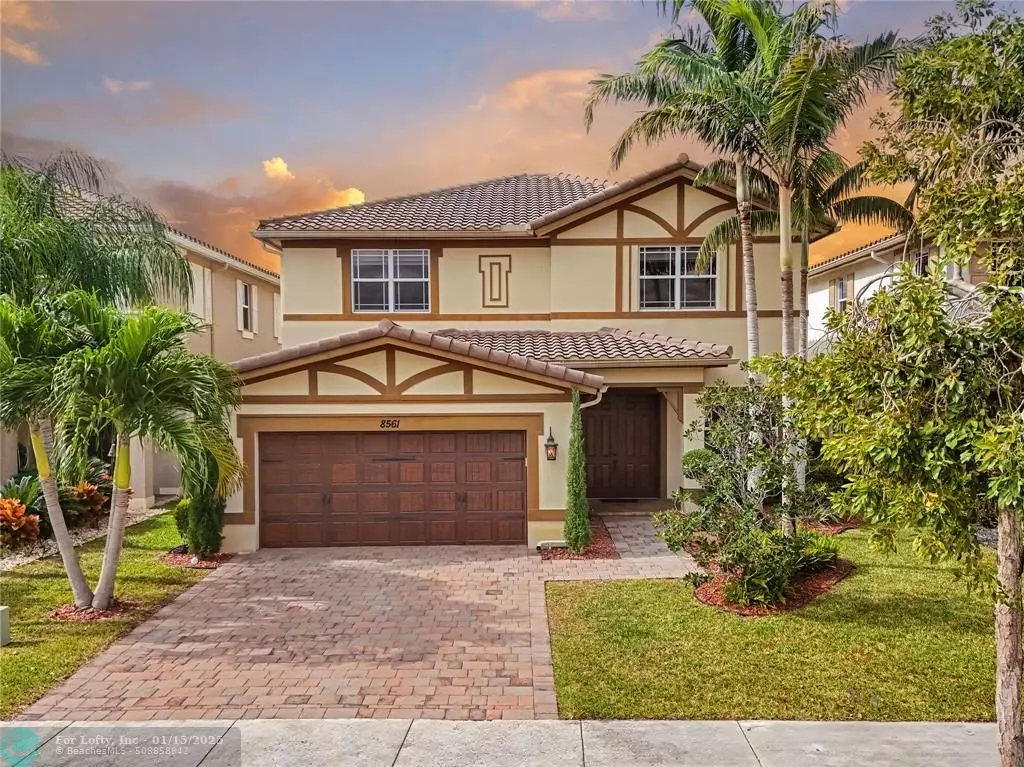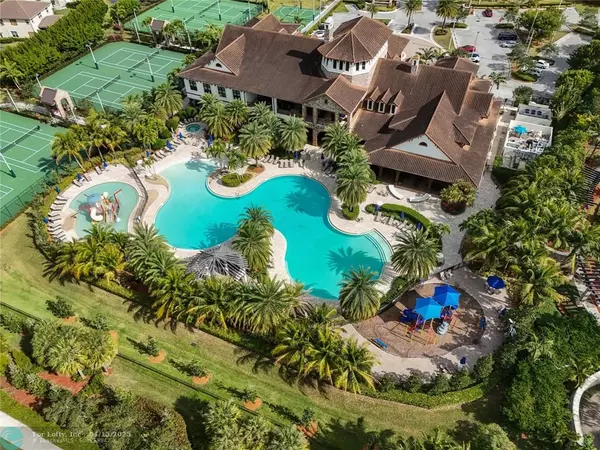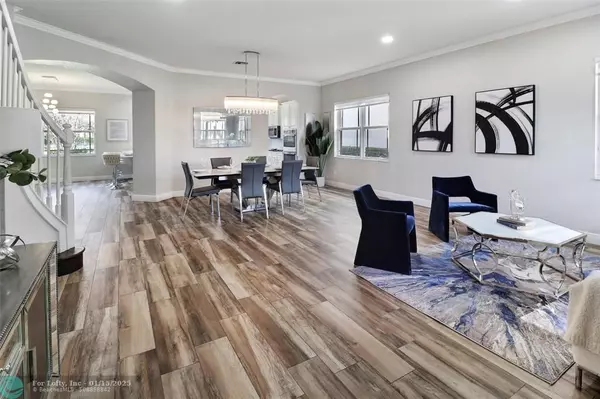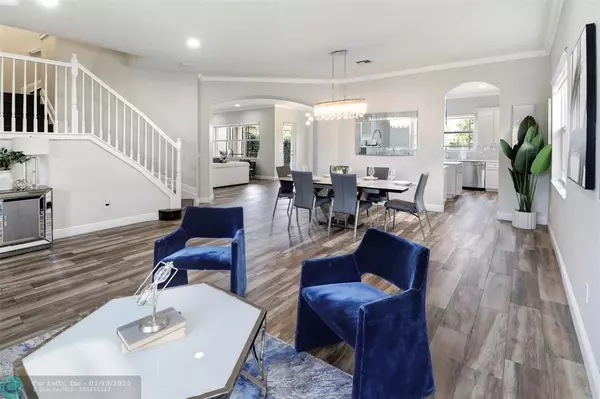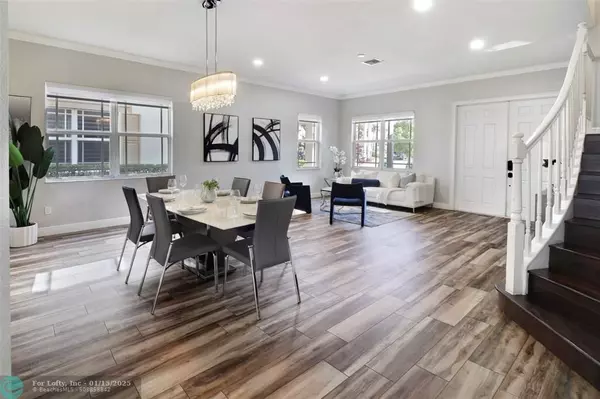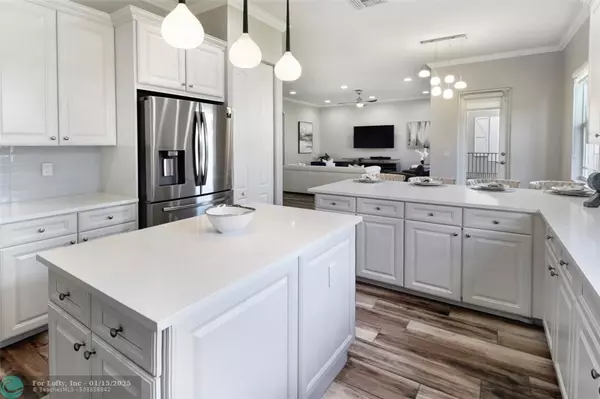4 Beds
4 Baths
2,982 SqFt
4 Beds
4 Baths
2,982 SqFt
OPEN HOUSE
Sat Jan 18, 12:00pm - 4:00pm
Sun Jan 19, 12:00pm - 4:00pm
Key Details
Property Type Single Family Home
Sub Type Single
Listing Status Active
Purchase Type For Sale
Square Footage 2,982 sqft
Price per Sqft $355
Subdivision Debuys Plat
MLS Listing ID F10480727
Style WF/Ocean Access
Bedrooms 4
Full Baths 4
Construction Status Resale
HOA Fees $719/mo
HOA Y/N Yes
Year Built 2015
Annual Tax Amount $11,000
Tax Year 2023
Lot Size 6,798 Sqft
Property Description
Location
State FL
County Broward County
Community Debuys Plat
Area North Broward 441 To Everglades (3611-3642)
Zoning PRD
Rooms
Bedroom Description Master Bedroom Upstairs,Sitting Area - Master Bedroom
Other Rooms Attic, Family Room, Utility Room/Laundry
Dining Room Formal Dining
Interior
Interior Features Kitchen Island, Pantry, Roman Tub, Walk-In Closets
Heating Central Heat
Cooling Ceiling Fans, Central Cooling
Flooring Concrete Floors, Tile Floors, Wood Floors
Equipment Dishwasher, Disposal, Dryer, Electric Water Heater, Fire Alarm, Gas Water Heater, Icemaker, Microwave, Refrigerator, Self Cleaning Oven, Separate Freezer Included, Trash Compactor, Washer
Furnishings Unfurnished
Exterior
Exterior Feature Exterior Lighting, Fence, Open Porch, Patio, Room For Pool
Parking Features Attached
Garage Spaces 2.0
Community Features Gated Community
Waterfront Description Lake Access,Lake Front
Water Access Y
Water Access Desc None
View Lake
Roof Type Barrel Roof,Flat Tile Roof
Private Pool No
Building
Lot Description Less Than 1/4 Acre Lot, Cul-De-Sac Lot
Foundation Concrete Block Construction
Sewer Municipal Sewer
Water Municipal Water
Construction Status Resale
Schools
Elementary Schools Park Trails
Middle Schools Westglades
High Schools Marjory Stoneman Douglas
Others
Pets Allowed Yes
HOA Fee Include 719
Senior Community No HOPA
Restrictions No Restrictions
Acceptable Financing Cash, Conventional, FHA-Va Approved
Membership Fee Required No
Listing Terms Cash, Conventional, FHA-Va Approved
Special Listing Condition As Is
Pets Allowed No Restrictions

"My job is to find and attract mastery-based agents to the office, protect the culture, and make sure everyone is happy! "
derek.ratliff@riserealtyadvisors.com
10752 Deerwood Park Blvd South Waterview II, Suite 100 , JACKSONVILLE, Florida, 32256, USA

