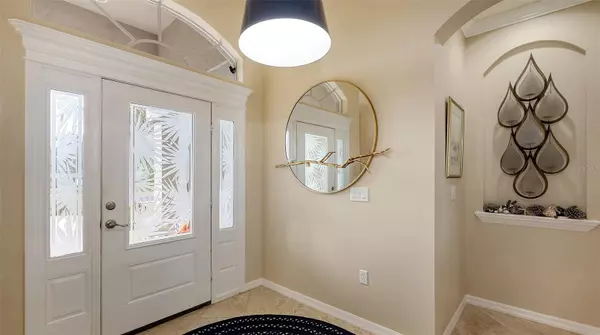3 Beds
2 Baths
2,181 SqFt
3 Beds
2 Baths
2,181 SqFt
Key Details
Property Type Single Family Home
Sub Type Single Family Residence
Listing Status Active
Purchase Type For Sale
Square Footage 2,181 sqft
Price per Sqft $273
Subdivision Stillwater
MLS Listing ID A4635648
Bedrooms 3
Full Baths 2
HOA Fees $1,055
HOA Y/N Yes
Originating Board Stellar MLS
Year Built 2006
Annual Tax Amount $5,513
Lot Size 0.340 Acres
Acres 0.34
Property Description
The heart of this home showcases a gourmet kitchen equipped with high-end granite countertops, all-wood cabinets, and premium stainless steel appliances. Abundant counter space and a generous pantry make this kitchen a chef's delight. The open floor plan flows seamlessly, enhanced by soaring 10-foot ceilings and strategic lighting throughout.
Recent upgrades demonstrate the owners' commitment to quality, including a 2023 roof replacement, 2020 heating and cooling system, and modernized bathrooms featuring stone vanity tops and premium Toto Washlet fixtures. The guest bathroom boasts an elegant tiled shower that adds a touch of sophistication.
Step outside to discover a private oasis on the screened lanai, where a tranquil waterfall pond creates a peaceful ambiance. The included Hot Springs portable spa offers the perfect retreat for relaxation. Situated on a generous 0.34-acre lot, the property features lush landscaping and strategic positioning for optimal privacy from neighboring homes.
This waterfront subdivision location provides easy access to Englewood's finest amenities, including the YMCA with its comprehensive fitness facilities, the charming shops and restaurants of historic Dearborn Street, and just a short ten-minute drive to the pristine beaches of Manasota Key. The home's proximity to Stillwater's second gated entrance ensures convenient access while maintaining security and exclusivity.
Location
State FL
County Sarasota
Community Stillwater
Zoning RSF1
Rooms
Other Rooms Great Room
Interior
Interior Features Ceiling Fans(s), Crown Molding, Eat-in Kitchen, High Ceilings, Living Room/Dining Room Combo, Open Floorplan, Primary Bedroom Main Floor, Solid Surface Counters, Walk-In Closet(s), Window Treatments
Heating Central
Cooling Central Air
Flooring Tile
Furnishings Unfurnished
Fireplace false
Appliance Dishwasher, Disposal, Dryer, Electric Water Heater, Ice Maker, Microwave, Range, Refrigerator, Washer
Laundry Inside, Laundry Room
Exterior
Exterior Feature Lighting, Rain Gutters, Sliding Doors
Parking Features Driveway, Ground Level, Off Street
Garage Spaces 2.0
Community Features Buyer Approval Required, Deed Restrictions, Gated Community - No Guard
Utilities Available Cable Connected, Electricity Connected, Public, Sewer Connected, Water Connected
View Trees/Woods
Roof Type Shingle
Porch Covered, Front Porch, Patio, Screened
Attached Garage true
Garage true
Private Pool No
Building
Lot Description In County, Landscaped, Paved
Entry Level One
Foundation Slab
Lot Size Range 1/4 to less than 1/2
Sewer Public Sewer
Water Public
Architectural Style Florida, Ranch, Mediterranean
Structure Type Stucco
New Construction false
Schools
Elementary Schools Englewood Elementary
Middle Schools L.A. Ainger Middle
High Schools Lemon Bay High
Others
Pets Allowed Yes
HOA Fee Include Management
Senior Community No
Ownership Fee Simple
Monthly Total Fees $175
Acceptable Financing Cash, Conventional, FHA
Membership Fee Required Required
Listing Terms Cash, Conventional, FHA
Special Listing Condition None

"My job is to find and attract mastery-based agents to the office, protect the culture, and make sure everyone is happy! "
derek.ratliff@riserealtyadvisors.com
10752 Deerwood Park Blvd South Waterview II, Suite 100 , JACKSONVILLE, Florida, 32256, USA






