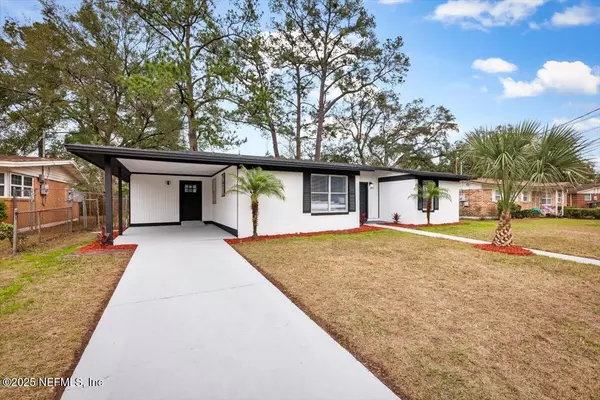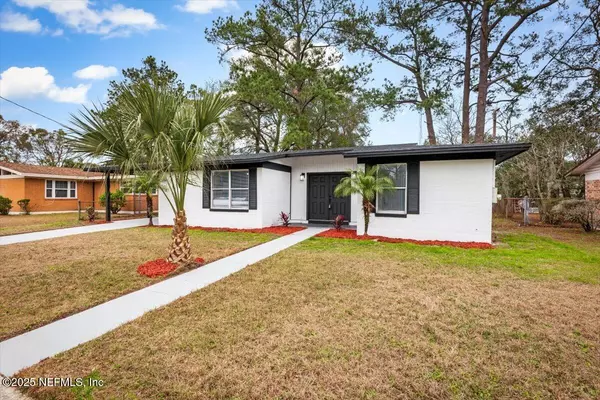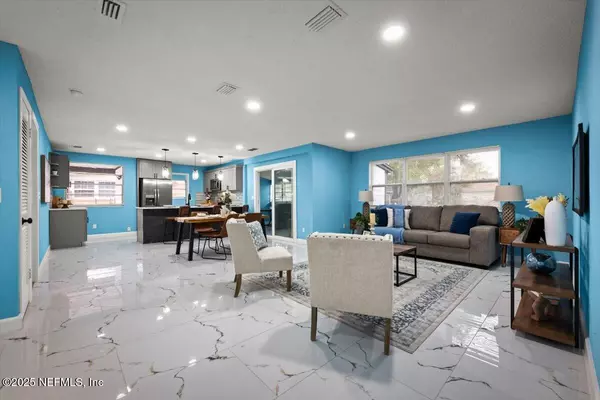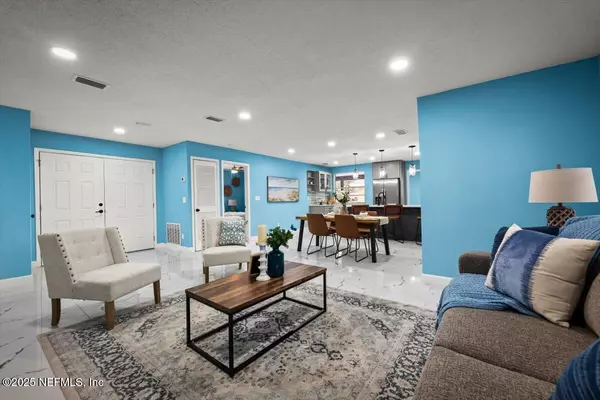3 Beds
2 Baths
1,608 SqFt
3 Beds
2 Baths
1,608 SqFt
Key Details
Property Type Single Family Home
Sub Type Single Family Residence
Listing Status Active
Purchase Type For Sale
Square Footage 1,608 sqft
Price per Sqft $161
Subdivision Lincoln Estates
MLS Listing ID 2063446
Style Traditional
Bedrooms 3
Full Baths 2
Construction Status Updated/Remodeled
HOA Y/N No
Originating Board realMLS (Northeast Florida Multiple Listing Service)
Year Built 1968
Annual Tax Amount $2,350
Lot Size 7,840 Sqft
Acres 0.18
Property Description
Location
State FL
County Duval
Community Lincoln Estates
Area 075-Trout River/College Park/Ribault Manor
Direction 295 EXIT ON NEW KINGS RD, RIGHT ON RICHARDSON RD, LEFT ON KINLOCK, HOME ON THE LEFT.
Interior
Interior Features Breakfast Bar, Ceiling Fan(s), Open Floorplan, Primary Bathroom - Shower No Tub
Heating Central
Cooling Central Air
Flooring Tile, Vinyl
Furnishings Unfurnished
Laundry In Unit
Exterior
Parking Features Additional Parking, Attached, Attached Carport, Carport, Covered
Carport Spaces 1
Fence Full, Wire
Utilities Available Electricity Connected, Sewer Connected, Water Connected
Roof Type Shingle
Porch Awning(s), Patio
Garage No
Private Pool No
Building
Sewer Public Sewer
Water Public
Architectural Style Traditional
Structure Type Wood Siding
New Construction No
Construction Status Updated/Remodeled
Schools
Elementary Schools Rufus E. Payne
Middle Schools Jean Ribault
High Schools Jean Ribault
Others
Senior Community No
Tax ID 0410010110
Security Features Carbon Monoxide Detector(s),Smoke Detector(s)
Acceptable Financing Cash, Conventional, FHA, VA Loan
Listing Terms Cash, Conventional, FHA, VA Loan
"My job is to find and attract mastery-based agents to the office, protect the culture, and make sure everyone is happy! "
derek.ratliff@riserealtyadvisors.com
10752 Deerwood Park Blvd South Waterview II, Suite 100 , JACKSONVILLE, Florida, 32256, USA






