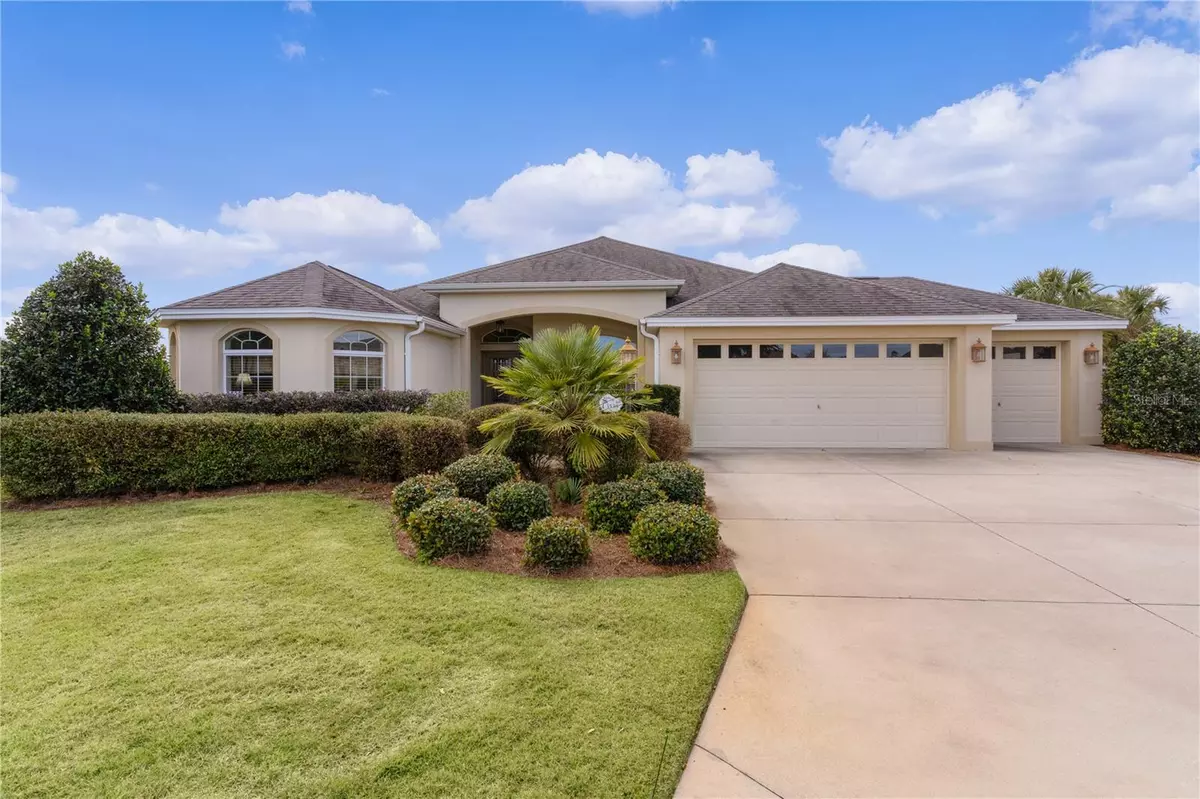3 Beds
2 Baths
2,071 SqFt
3 Beds
2 Baths
2,071 SqFt
Key Details
Property Type Single Family Home
Sub Type Single Family Residence
Listing Status Pending
Purchase Type For Sale
Square Footage 2,071 sqft
Price per Sqft $265
Subdivision The Villages
MLS Listing ID G5091324
Bedrooms 3
Full Baths 2
HOA Y/N No
Originating Board Stellar MLS
Year Built 2015
Annual Tax Amount $4,922
Lot Size 10,890 Sqft
Acres 0.25
Property Description
Discover the pinnacle of elegance and comfort with this turnkey furnished home at 3538 Mistletoe Court in The Villages. This property exudes the charm and sophistication of a model home, offering impeccable design and top-tier furnishings that create a move-in-ready or rental-ready opportunity. Whether you're looking for your dream home or a high-performing investment property, this residence delivers on all fronts.
Step inside and immediately feel at home in the thoughtfully designed living spaces, where style and functionality blend seamlessly. The beautifully appointed kitchen is a showstopper, featuring gorgeous cabinetry that offers abundant storage and solid stone countertops that bring both beauty and durability. A generously sized kitchen island provides the perfect space for preparing meals or gathering with friends and family. The high-end appliances complete the package, making this kitchen a true centerpiece of the home.
The master suite is nothing short of a private retreat, designed with luxury and relaxation in mind. The spa-inspired master bathroom boasts an expansive Roman shower, offering a tranquil space to unwind after a busy day. 2 spacious walk-in closets and premium finishes enhance the master suite, ensuring it feels as indulgent as it is practical.
This home is built for both comfort and convenience, and no detail has been overlooked. The ever-sought-after full 2-car garage PLUS a golf cart garage provides ample room for your vehicles, golf cart, and additional storage needs. The garage's added space is perfect for those who love to explore all that The Villages has to offer in true style.
Designed for versatility, this property also boasts an excellent rental history, making it an ideal investment opportunity for those seeking a turn-key, READY-TO-RENT property. Its location and presentation appeal to long-term and seasonal tenants, ensuring strong demand year-round.
The exterior is just as captivating, with professional landscaping that enhances curb appeal and invites you to enjoy The Villages' serene surroundings. Whether you're relaxing on the porch or entertaining guests, the outdoor spaces are a seamless extension of the home's luxurious interior.
Located in one of the most sought-after areas of The Villages, this property offers convenient access to world-class amenities, golf courses, recreation centers, shopping, dining, and entertainment.
3538 Mistletoe Court is more than just a home—it's a lifestyle. This is your chance to own a property that combines elegance, practicality, and exceptional value. Don't miss the opportunity to tour this stunning residence and see why it stands out as a premier offering in The Villages. Schedule your private showing today! No backyard neighbors for maximum privacy.
Location
State FL
County Sumter
Community The Villages
Zoning R1
Interior
Interior Features Cathedral Ceiling(s), Ceiling Fans(s), Eat-in Kitchen, High Ceilings, Living Room/Dining Room Combo, Open Floorplan, Stone Counters, Tray Ceiling(s), Vaulted Ceiling(s), Walk-In Closet(s)
Heating Central
Cooling Central Air
Flooring Carpet, Ceramic Tile
Furnishings Turnkey
Fireplace false
Appliance Dishwasher, Disposal, Dryer, Microwave, Range, Refrigerator, Washer
Laundry Inside
Exterior
Exterior Feature Irrigation System
Parking Features Golf Cart Garage, Oversized
Garage Spaces 2.0
Utilities Available Cable Connected, Electricity Connected
Roof Type Shingle
Attached Garage true
Garage true
Private Pool No
Building
Lot Description Cul-De-Sac, Irregular Lot, Oversized Lot
Entry Level One
Foundation Slab
Lot Size Range 1/4 to less than 1/2
Sewer Public Sewer
Water Public
Structure Type Block,Stucco
New Construction false
Others
Pets Allowed Yes
Senior Community Yes
Pet Size Extra Large (101+ Lbs.)
Ownership Fee Simple
Monthly Total Fees $199
Membership Fee Required Optional
Num of Pet 2
Special Listing Condition None

"My job is to find and attract mastery-based agents to the office, protect the culture, and make sure everyone is happy! "
derek.ratliff@riserealtyadvisors.com
10752 Deerwood Park Blvd South Waterview II, Suite 100 , JACKSONVILLE, Florida, 32256, USA






