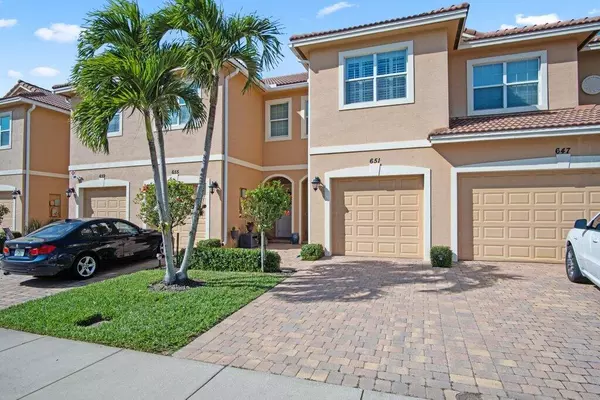3 Beds
2.1 Baths
1,708 SqFt
3 Beds
2.1 Baths
1,708 SqFt
OPEN HOUSE
Sun Jan 26, 1:00pm - 3:00pm
Key Details
Property Type Townhouse
Sub Type Townhouse
Listing Status Active
Purchase Type For Sale
Square Footage 1,708 sqft
Price per Sqft $254
Subdivision River Glen
MLS Listing ID RX-11053534
Bedrooms 3
Full Baths 2
Half Baths 1
Construction Status Resale
HOA Fees $212/mo
HOA Y/N Yes
Year Built 2015
Annual Tax Amount $3,948
Tax Year 2019
Property Description
Location
State FL
County Martin
Community River Glen
Area 7 - Stuart - South Of Indian St
Zoning Residential
Rooms
Other Rooms None
Master Bath None
Interior
Interior Features None
Heating Central
Cooling Central
Flooring Tile, Vinyl Floor
Furnishings Unfurnished
Exterior
Parking Features Garage - Attached
Garage Spaces 1.0
Community Features Gated Community
Utilities Available None
Amenities Available Pool
Waterfront Description River
View River
Exposure South
Private Pool No
Building
Story 2.00
Foundation Block, Concrete
Construction Status Resale
Others
Pets Allowed Yes
Senior Community No Hopa
Restrictions None
Acceptable Financing Cash, Conventional, FHA, VA
Horse Property No
Membership Fee Required No
Listing Terms Cash, Conventional, FHA, VA
Financing Cash,Conventional,FHA,VA
"My job is to find and attract mastery-based agents to the office, protect the culture, and make sure everyone is happy! "
derek.ratliff@riserealtyadvisors.com
10752 Deerwood Park Blvd South Waterview II, Suite 100 , JACKSONVILLE, Florida, 32256, USA






