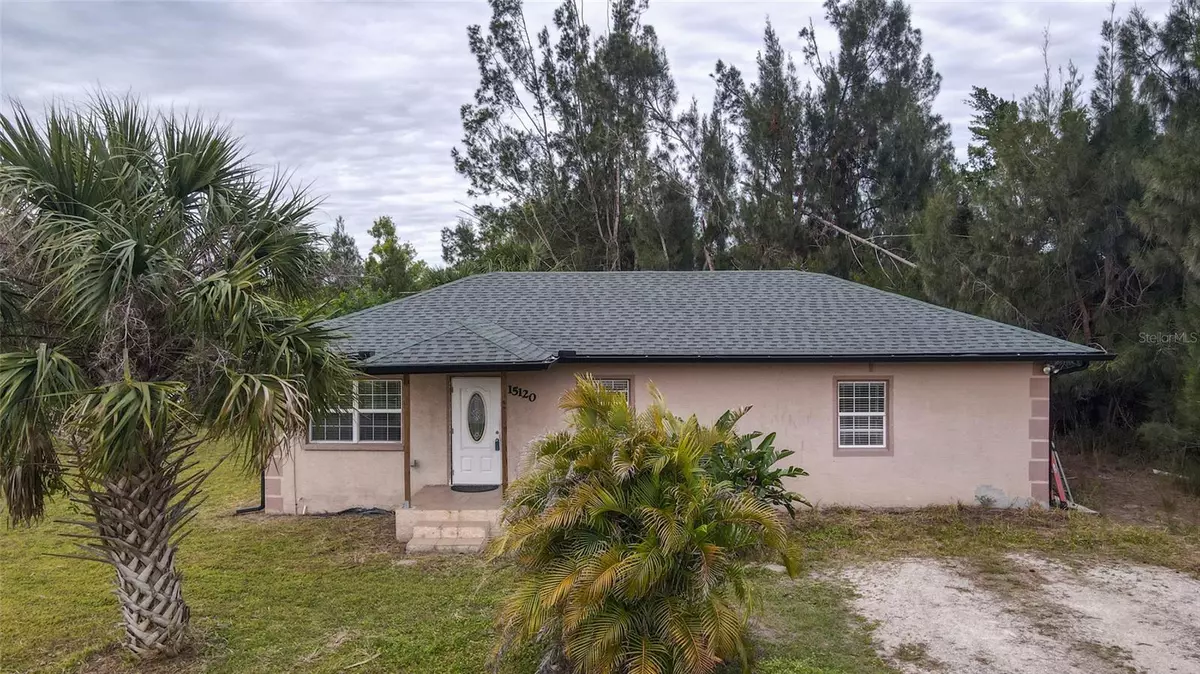3 Beds
2 Baths
1,152 SqFt
3 Beds
2 Baths
1,152 SqFt
Key Details
Property Type Single Family Home
Sub Type Single Family Residence
Listing Status Active
Purchase Type For Sale
Square Footage 1,152 sqft
Price per Sqft $173
Subdivision S P G Heights 1St Add
MLS Listing ID D6140039
Bedrooms 3
Full Baths 2
HOA Y/N No
Originating Board Stellar MLS
Year Built 1956
Annual Tax Amount $1,905
Lot Size 7,840 Sqft
Acres 0.18
Lot Dimensions 100X81
Property Description
As you step inside, you're welcomed by an expansive open living room—a space brimming with your potential to become the heart of your home. Whether you envision it as a cozy retreat or a lively area for entertaining. The open kitchen will be the heart of the home for the chef in the family, featuring sleek STAINLESS STEEL APPLIANCES, blending style and practicality. Just beyond, the dining area makes mealtime a breeze being right next to the kitchen!
Make your primary suite to fit your style and needs, complete with an EN-SUITE BATHROOM and a WALK-IN CLOSET! Your guests will feel right at home in the two guest bedrooms and a well-appointed guest bathroom adds to the ease and comfort of this home. Step outside to your BACK PATIO—a perfect spot to create cherished memories with family and friends, from morning coffees to grilling to evening gatherings!
Located just off US-41, this home offers easy access to a variety of dining and shopping options nearby, making errands and dining out a breeze. Punta Gorda is known for its vibrant lifestyle, with attractions like Fishermen's Village and Laishley Park, where you can stroll and take in the sights. Looking for relaxation? Sunseeker Resort is the perfect spot for a spa day. For the outdoor enthusiast, Charlotte Harbor boasts a nature reserve and environmental center, offering opportunities to explore the great outdoors. Call now to make this opportunity yours!
Location
State FL
County Charlotte
Community S P G Heights 1St Add
Zoning RSF5
Interior
Interior Features Ceiling Fans(s), Living Room/Dining Room Combo, Open Floorplan, Primary Bedroom Main Floor, Solid Surface Counters, Split Bedroom, Thermostat, Walk-In Closet(s), Window Treatments
Heating Central, Electric
Cooling Central Air
Flooring Ceramic Tile, Concrete
Fireplace false
Appliance Dryer, Exhaust Fan, Microwave, Range, Refrigerator, Washer
Laundry Inside, Laundry Closet
Exterior
Exterior Feature Lighting, Private Mailbox, Rain Gutters, Sliding Doors
Parking Features Off Street, On Street
Utilities Available BB/HS Internet Available, Cable Available, Electricity Connected, Phone Available, Water Connected
View Trees/Woods
Roof Type Shingle
Porch Deck, Patio, Porch, Rear Porch
Garage false
Private Pool No
Building
Lot Description Corner Lot, In County, Landscaped, Level, Private
Entry Level One
Foundation Slab
Lot Size Range 0 to less than 1/4
Sewer Septic Tank
Water Public
Architectural Style Florida
Structure Type Block,Stucco
New Construction false
Schools
Elementary Schools East Elementary
Middle Schools Punta Gorda Middle
High Schools Charlotte High
Others
Pets Allowed Yes
Senior Community No
Ownership Fee Simple
Acceptable Financing Cash, Conventional, FHA
Listing Terms Cash, Conventional, FHA
Special Listing Condition None

"My job is to find and attract mastery-based agents to the office, protect the culture, and make sure everyone is happy! "
derek.ratliff@riserealtyadvisors.com
10752 Deerwood Park Blvd South Waterview II, Suite 100 , JACKSONVILLE, Florida, 32256, USA






