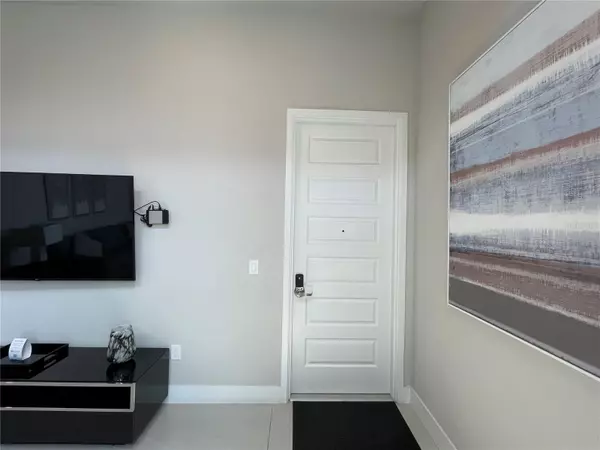4 Beds
4 Baths
2,674 SqFt
4 Beds
4 Baths
2,674 SqFt
Key Details
Property Type Condo
Sub Type Condominium
Listing Status Active
Purchase Type For Sale
Square Footage 2,674 sqft
Price per Sqft $196
Subdivision Spectrum/Reunion
MLS Listing ID O6272428
Bedrooms 4
Full Baths 3
Half Baths 1
HOA Y/N No
Originating Board Stellar MLS
Year Built 2020
Annual Tax Amount $9,611
Lot Size 2,613 Sqft
Acres 0.06
Property Description
This exceptional property is a valuable addition to your portfolio, providing an ideal space for relaxation and entertainment. The thoughtfully designed floor plan boasts a modern, open-concept layout, seamlessly connecting the spacious living area to a gourmet kitchen outfitted with high-end appliances, ample cabinetry, and elegant finishes—creating a perfect setting for memorable family moments and guest experiences.
Each of the bedrooms is generously sized and features large windows that fill the rooms with natural light. The primary suite, conveniently located on the first floor, offers a luxurious ensuite bathroom with dual vanities, a walk-in closet, and a private water closet for ultimate privacy.
Upstairs, the versatile loft space leads to an expansive outdoor area, offering stunning views and a serene atmosphere to unwind after a day of adventure. This level also includes additional bedrooms and bathrooms, ensuring privacy and comfort for all guests. Resort-Style Amenities:Reunion Resort offers an impressive array of amenities that set it apart from the rest. Highlights include:
A clubhouse with a game room and concierge services to meet every need. A state-of-the-art fitness center. A resort-style pool with private cabanas, a fantastic kiddie water park, and miniature golf. On-demand golf cart transportation services. Access to six resort restaurants and 10 community pools. Complimentary transportation to Walt Disney World, located just 10 minutes away. Additionally, the condo's proximity to parking and its location backing onto the beautiful golf course provide both convenience and breathtaking views. Only 30 minutes from Orlando International Airport, this property is perfectly positioned to deliver both convenience and excitement.
Don't miss this incredible opportunity to own a piece of luxury in one of the world's premier investment locations. This two-level condo is the perfect blend of elegance, comfort, and accessibility.
Schedule your private tour today!
Location
State FL
County Osceola
Community Spectrum/Reunion
Zoning RESIDENTIA
Rooms
Other Rooms Den/Library/Office, Family Room, Storage Rooms
Interior
Interior Features Ceiling Fans(s), High Ceilings, Living Room/Dining Room Combo, Open Floorplan, Primary Bedroom Main Floor
Heating Electric, Natural Gas
Cooling Central Air
Flooring Carpet, Ceramic Tile, Luxury Vinyl
Furnishings Furnished
Fireplace false
Appliance Dishwasher, Disposal, Dryer, Exhaust Fan, Gas Water Heater, Ice Maker, Microwave, Range, Refrigerator, Tankless Water Heater, Washer
Laundry None
Exterior
Exterior Feature Awning(s), Lighting
Parking Features Open
Community Features Clubhouse, Fitness Center, Gated Community - Guard, Golf, Playground, Pool, Restaurant, Sidewalks, Tennis Courts
Utilities Available BB/HS Internet Available, Cable Connected, Electricity Connected, Fiber Optics, Fire Hydrant, Natural Gas Connected, Public, Street Lights, Underground Utilities, Water Connected
Amenities Available Clubhouse, Fitness Center, Gated, Golf Course, Pool
View Golf Course
Roof Type Built-Up,Metal,Other
Attached Garage false
Garage false
Private Pool No
Building
Story 3
Entry Level Two
Foundation Slab
Sewer Public Sewer
Water Public
Architectural Style Contemporary
Structure Type Stucco,Wood Frame
New Construction false
Schools
Elementary Schools Reedy Creek Elem (K 5)
Middle Schools Horizon Middle
High Schools Poinciana High School
Others
Pets Allowed Yes
HOA Fee Include Guard - 24 Hour,Cable TV,Internet,Maintenance Structure,Maintenance Grounds,Pest Control,Private Road,Recreational Facilities,Security,Trash,Water
Senior Community No
Ownership Condominium
Monthly Total Fees $68
Acceptable Financing Cash, Conventional, FHA, VA Loan
Membership Fee Required Required
Listing Terms Cash, Conventional, FHA, VA Loan
Num of Pet 2
Special Listing Condition None

"My job is to find and attract mastery-based agents to the office, protect the culture, and make sure everyone is happy! "
derek.ratliff@riserealtyadvisors.com
10752 Deerwood Park Blvd South Waterview II, Suite 100 , JACKSONVILLE, Florida, 32256, USA






