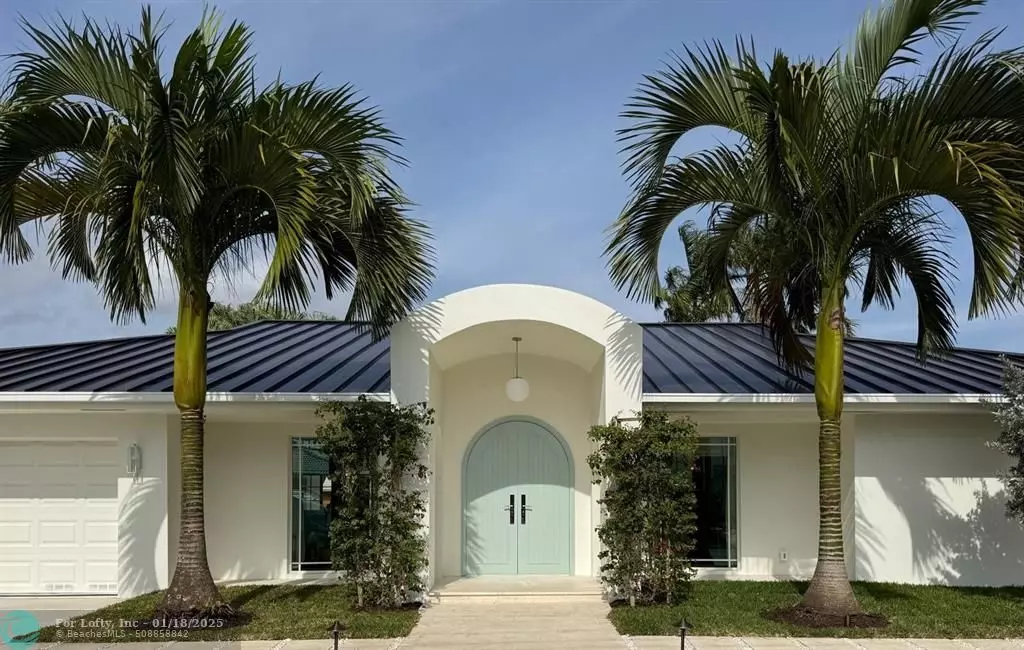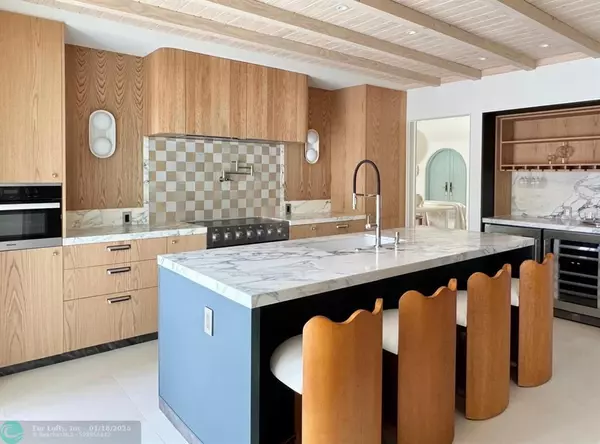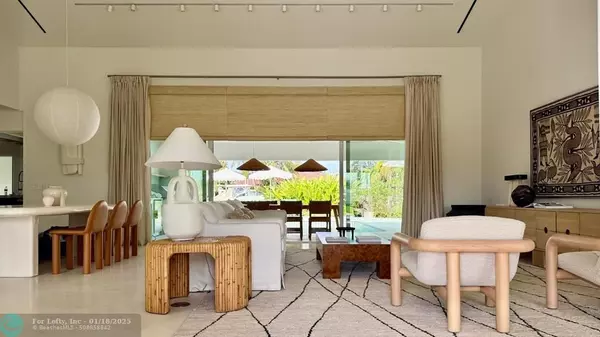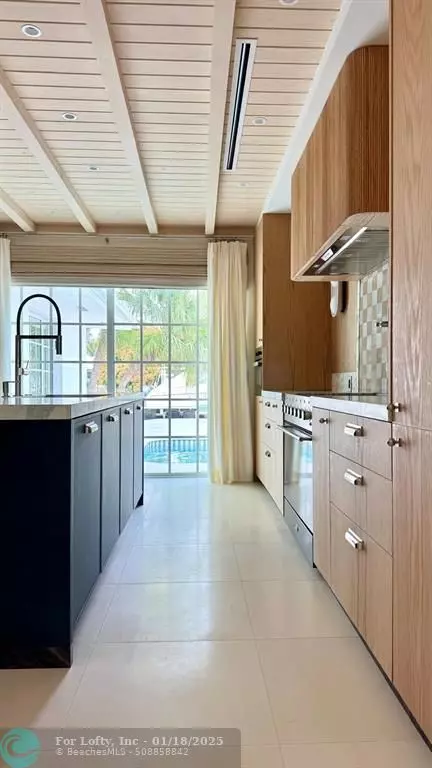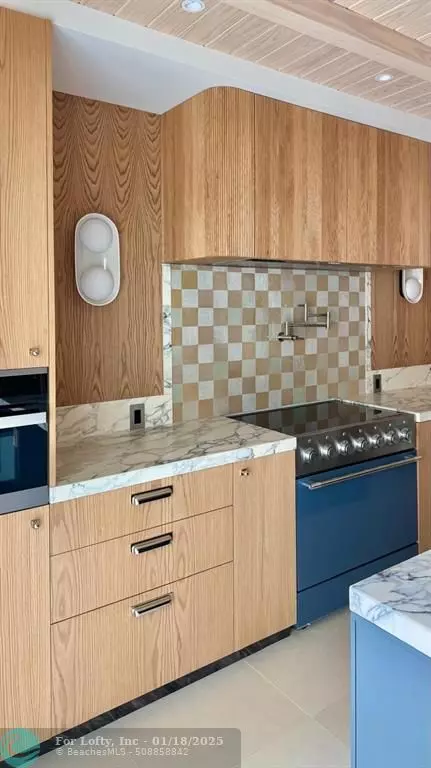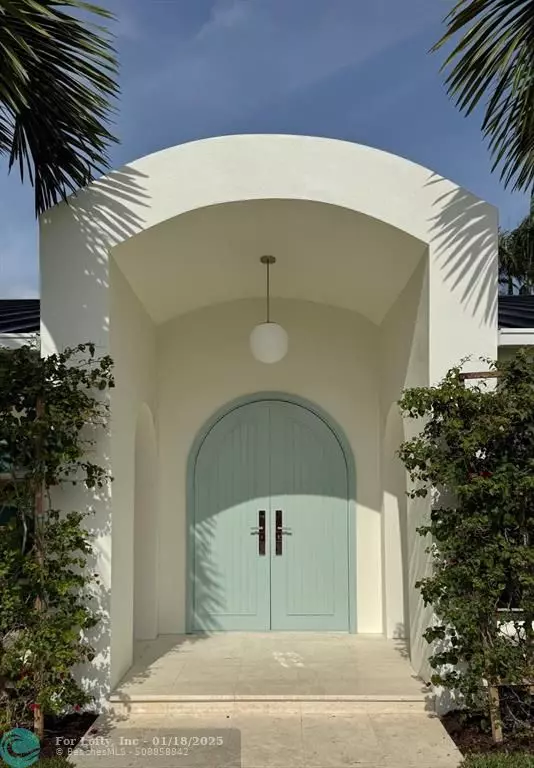4 Beds
3.5 Baths
2,734 SqFt
4 Beds
3.5 Baths
2,734 SqFt
OPEN HOUSE
Sat Jan 25, 12:00pm - 3:00pm
Sun Jan 26, 1:00pm - 4:00pm
Key Details
Property Type Single Family Home
Sub Type Single
Listing Status Coming Soon
Purchase Type For Sale
Square Footage 2,734 sqft
Price per Sqft $1,444
Subdivision Coral Ridge Country Club
MLS Listing ID F10481156
Style WF/Pool/Ocean Access
Bedrooms 4
Full Baths 3
Half Baths 1
Construction Status Resale
HOA Fees $50/ann
HOA Y/N Yes
Year Built 1966
Annual Tax Amount $34,020
Tax Year 2024
Lot Size 9,775 Sqft
Property Description
Location
State FL
County Broward County
Area Ft Ldale Ne (3240-3270;3350-3380;3440-3450;3700)
Zoning RS-8
Rooms
Bedroom Description Entry Level,Master Bedroom Ground Level
Other Rooms Utility Room/Laundry
Dining Room Dining/Living Room, Formal Dining
Interior
Interior Features First Floor Entry, Bar, Built-Ins, Closet Cabinetry, Kitchen Island, Volume Ceilings, Walk-In Closets
Heating Electric Heat
Cooling Electric Cooling
Flooring Marble Floors, Tile Floors
Equipment Automatic Garage Door Opener, Dishwasher, Disposal, Dryer, Electric Range, Electric Water Heater, Microwave, Refrigerator, Wall Oven, Washer
Furnishings Unfurnished
Exterior
Exterior Feature Built-In Grill, High Impact Doors, Patio
Parking Features Attached
Garage Spaces 2.0
Pool Below Ground Pool
Waterfront Description Canal Front
Water Access Y
Water Access Desc Private Dock,Unrestricted Salt Water Access
View Canal
Roof Type Aluminum Roof
Private Pool No
Building
Lot Description Less Than 1/4 Acre Lot
Foundation Cbs Construction
Sewer Municipal Sewer
Water Municipal Water
Construction Status Resale
Others
Pets Allowed Yes
HOA Fee Include 50
Senior Community No HOPA
Restrictions No Restrictions
Acceptable Financing Cash, Conventional
Membership Fee Required No
Listing Terms Cash, Conventional
Pets Allowed No Restrictions

"My job is to find and attract mastery-based agents to the office, protect the culture, and make sure everyone is happy! "
derek.ratliff@riserealtyadvisors.com
10752 Deerwood Park Blvd South Waterview II, Suite 100 , JACKSONVILLE, Florida, 32256, USA

