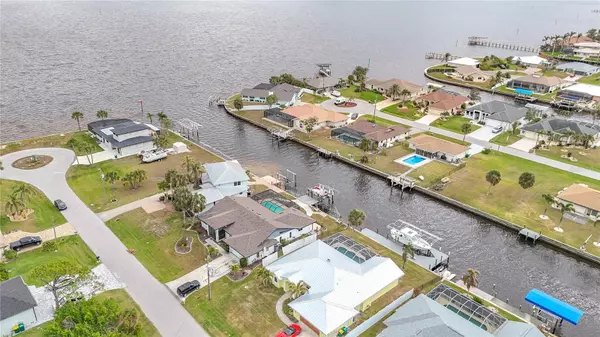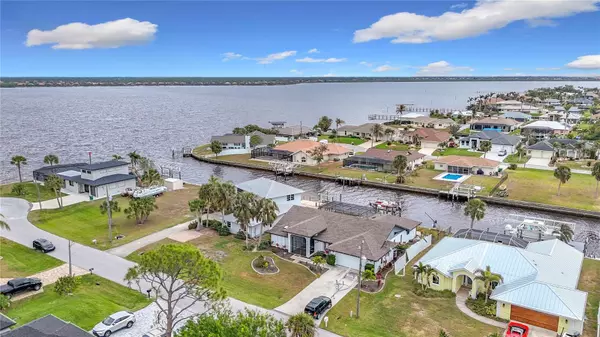3 Beds
2 Baths
1,970 SqFt
3 Beds
2 Baths
1,970 SqFt
Key Details
Property Type Single Family Home
Sub Type Single Family Residence
Listing Status Active
Purchase Type For Sale
Square Footage 1,970 sqft
Price per Sqft $304
Subdivision Port Charlotte Sec 060
MLS Listing ID A4636718
Bedrooms 3
Full Baths 2
HOA Y/N No
Originating Board Stellar MLS
Year Built 1988
Annual Tax Amount $10,637
Lot Size 10,018 Sqft
Acres 0.23
Lot Dimensions 80x125x80x125
Property Description
Designed with an open floor plan, this residence ensures that nearly every room boasts serene water vistas. The interior is adorned with tile flooring throughout, and both bathrooms have been thoughtfully updated. The well-appointed kitchen features solid wood cabinets with new appliances and stone countertops, seamlessly connecting to the family room—a perfect setting for entertaining.
Step outside to discover a spacious 33' x 11' screened lanai, complemented by an expansive pool, ideal for family gatherings and relaxation. For sailing enthusiasts, the property offers a private dock equipped with a boat lift and decking, providing direct sailboat access to the Gulf of Mexico with no bridges to navigate.
Additional features include city water services, the added benefit of being located in a non-HOA community, giving you the freedom to enjoy your property without restrictive rules or fees.
The property is situated on a 9,997-square-foot lot, offering ample space for outdoor activities. For beach lovers, the home offers convenient access to several stunning coastal destinations. Englewood Beach is a scenic 31-minute drive. Boca Grande, known for its pristine shores, is just 20 miles away. Port Charlotte Beach Park is also close by, about 15 miles from the property, offering bayfront amenities such as a swimming pool, tennis courts, and a fishing pier.
This home presents a unique opportunity to fully embrace the Florida waterfront lifestyle. With the potential for a turnkey experience—including the option to purchase the property furnished and with a boat—it's ready for you to move in and start making memories. Don't miss the chance to own this boater's dream home in an unbeatable location!
Location
State FL
County Charlotte
Community Port Charlotte Sec 060
Zoning RSF3.5
Rooms
Other Rooms Family Room, Formal Dining Room Separate, Formal Living Room Separate, Great Room, Inside Utility
Interior
Interior Features Cathedral Ceiling(s), Eat-in Kitchen, High Ceilings, Kitchen/Family Room Combo, Skylight(s), Solid Surface Counters, Solid Wood Cabinets, Stone Counters, Window Treatments
Heating Electric
Cooling Central Air
Flooring Ceramic Tile
Furnishings Negotiable
Fireplace false
Appliance Dishwasher, Electric Water Heater, Exhaust Fan, Microwave, Range, Range Hood, Refrigerator, Tankless Water Heater
Laundry Inside, Laundry Room
Exterior
Exterior Feature Rain Gutters
Garage Spaces 2.0
Pool Gunite, In Ground, Screen Enclosure
Community Features Park
Utilities Available BB/HS Internet Available, Cable Available, Electricity Connected, Fire Hydrant, Public, Water Connected
Amenities Available Park
Waterfront Description Canal - Saltwater,River Front
View Y/N Yes
Water Access Yes
Water Access Desc Bay/Harbor,Canal - Saltwater,River
View Pool, Water
Roof Type Shingle
Porch Covered, Enclosed, Rear Porch, Screened
Attached Garage true
Garage true
Private Pool Yes
Building
Lot Description Cul-De-Sac, Flood Insurance Required, FloodZone, City Limits, Level, Street Dead-End, Paved
Entry Level One
Foundation Slab
Lot Size Range 0 to less than 1/4
Sewer Septic Tank
Water Public
Architectural Style Florida
Structure Type Block,Stucco
New Construction false
Schools
Elementary Schools Myakka River Elementary
Middle Schools L.A. Ainger Middle
High Schools Lemon Bay High
Others
Pets Allowed Yes
Senior Community No
Pet Size Extra Large (101+ Lbs.)
Ownership Fee Simple
Acceptable Financing Cash, Conventional, FHA, VA Loan
Membership Fee Required None
Listing Terms Cash, Conventional, FHA, VA Loan
Num of Pet 10+
Special Listing Condition None

"My job is to find and attract mastery-based agents to the office, protect the culture, and make sure everyone is happy! "
derek.ratliff@riserealtyadvisors.com
10752 Deerwood Park Blvd South Waterview II, Suite 100 , JACKSONVILLE, Florida, 32256, USA






