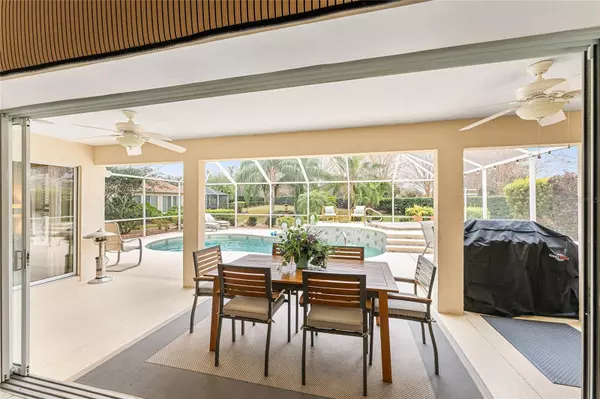3 Beds
2 Baths
1,887 SqFt
3 Beds
2 Baths
1,887 SqFt
OPEN HOUSE
Fri Jan 24, 11:00am - 2:00pm
Sat Jan 25, 11:00am - 2:00pm
Sun Jan 26, 11:00am - 2:00pm
Key Details
Property Type Single Family Home
Sub Type Single Family Residence
Listing Status Active
Purchase Type For Sale
Square Footage 1,887 sqft
Price per Sqft $360
Subdivision The Villages
MLS Listing ID G5091357
Bedrooms 3
Full Baths 2
HOA Y/N No
Originating Board Stellar MLS
Year Built 2004
Annual Tax Amount $3,404
Lot Size 0.290 Acres
Acres 0.29
Property Description
The heart of this home is undoubtedly its kitchen—a culinary enthusiast's dream. Outfitted with beautiful cabinetry featuring soft-close drawers and cabinets, granite counter tops, instant hot water faucet and more. Every detail has been thoughtfully considered to offer both style and functionality. The custom mobile island provides flexibility, allowing you to reconfigure the space as needed for meal prep or serving. A generously sized breakfast bar and bright breakfast nook are perfect for entertaining or enjoying a quick breakfast
The living room provides direct access to the oversized lanai, an outdoor haven complete with a summer kitchen, solar-heated spa, and pool with a cascading waterfall. The option to heat the pool with gas ensures year-round enjoyment, regardless of the season.
The master bedroom is a tranquil retreat with 2 large walk-in closets and direct access to the lanai, you can step out for a breath of fresh air or a dip in the pool at your leisure. The updated en-suite bath has a large linen closet, lots of counter space, cabinets and double sinks, and a dressing table along with a gorgeous walk-in shower with seating. Guests will enjoy the comfort of the generously sized guest bedroom, while the third bedroom, can double as an office as there is no closet A pocket door ensures privacy, making this section of the home a comfortable and secluded retreat for visitors. The guest bath is thoughtfully designed with a tub-shower combination. The tasteful fixtures and finishes ensure that even this secondary bathroom maintains the home's overall sense of style and sophistication.
For added convenience and adjacent to the kitchen, is an indoor laundry room with loads of cabinets for extra storage. The home features a 2-car garage plus golf cart garage. ~ROOF, WATER HEATER & HVAC 2020~
Whether you're hosting poolside or taking in the tranquil surroundings, this home is an entertainer's paradise! Schedule your Tour Today!
Location
State FL
County Sumter
Community The Villages
Zoning X
Interior
Interior Features Ceiling Fans(s), Chair Rail, Eat-in Kitchen, High Ceilings, Open Floorplan, Primary Bedroom Main Floor, Solid Surface Counters, Solid Wood Cabinets, Split Bedroom, Stone Counters, Thermostat, Walk-In Closet(s), Window Treatments
Heating Central, Gas
Cooling Central Air
Flooring Ceramic Tile, Luxury Vinyl
Fireplace false
Appliance Built-In Oven, Dishwasher, Disposal, Dryer, Freezer, Gas Water Heater, Ice Maker, Microwave, Refrigerator, Washer
Laundry Inside
Exterior
Exterior Feature Irrigation System, Lighting, Outdoor Grill, Outdoor Kitchen, Rain Gutters, Sliding Doors, Sprinkler Metered
Parking Features Golf Cart Garage
Garage Spaces 2.0
Pool Gunite, Heated, In Ground, Lighting, Screen Enclosure, Solar Heat, Tile
Community Features Clubhouse, Community Mailbox, Deed Restrictions, Dog Park, Fitness Center, Gated Community - No Guard, Golf Carts OK, Golf, Park, Pool, Restaurant, Tennis Courts
Utilities Available Cable Connected, Electricity Connected, Fire Hydrant, Natural Gas Connected, Phone Available, Public, Sewer Connected, Sprinkler Meter, Street Lights, Underground Utilities, Water Connected
Roof Type Shingle
Porch Covered, Front Porch, Screened
Attached Garage true
Garage true
Private Pool Yes
Building
Lot Description Cul-De-Sac, Landscaped
Entry Level One
Foundation Block
Lot Size Range 1/4 to less than 1/2
Sewer Public Sewer
Water Public
Structure Type Block,Stucco
New Construction false
Others
Pets Allowed Yes
Senior Community Yes
Ownership Fee Simple
Acceptable Financing Cash, Conventional, FHA, VA Loan
Listing Terms Cash, Conventional, FHA, VA Loan
Special Listing Condition None

"My job is to find and attract mastery-based agents to the office, protect the culture, and make sure everyone is happy! "
derek.ratliff@riserealtyadvisors.com
10752 Deerwood Park Blvd South Waterview II, Suite 100 , JACKSONVILLE, Florida, 32256, USA






