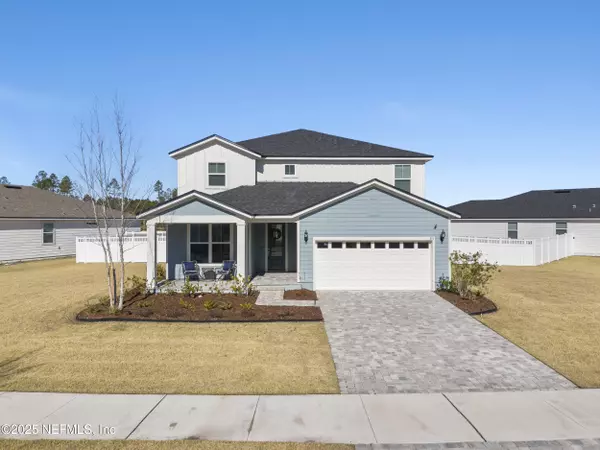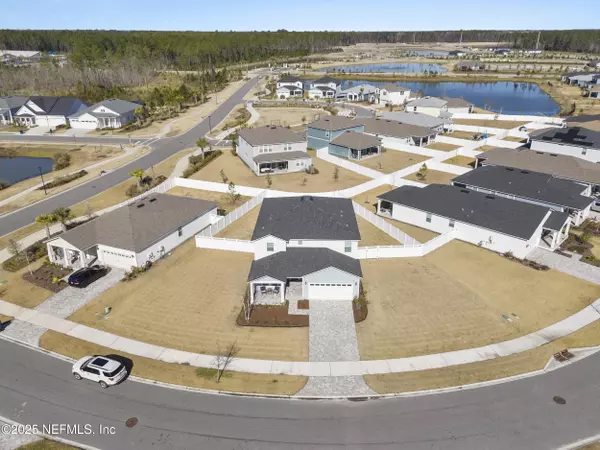5 Beds
5 Baths
3,460 SqFt
5 Beds
5 Baths
3,460 SqFt
Key Details
Property Type Single Family Home
Sub Type Single Family Residence
Listing Status Active
Purchase Type For Sale
Square Footage 3,460 sqft
Price per Sqft $184
Subdivision Wildlight
MLS Listing ID 2065730
Style Craftsman,Traditional
Bedrooms 5
Full Baths 4
Half Baths 1
HOA Fees $613
HOA Y/N Yes
Originating Board realMLS (Northeast Florida Multiple Listing Service)
Year Built 2022
Lot Size 0.290 Acres
Acres 0.29
Property Description
Inside, you'll find 5 spacious bedrooms, 4.5 baths, a private office, and a versatile media room/loft. The gourmet kitchen is a chef's dream with stainless steel appliances, Quartz countertops, and ample storage—ideal for hosting gatherings or cozy family dinners.
Set on a spacious .29-acre pie-shaped lot, the fully fenced backyard offers plenty of room for a pool and endless possibilities. A stylish paver driveway adds to the home's curb appeal.
Living in Wildlight means embracing the best of community living. Enjoy a walkable village center with shops, restaurants, Publix, and UF Health services. With year-round events, you'll have countless opportunities to connect with neighbors and immerse yourself in the vibrant community spirit.
Don't miss this exceptional opportunity! This home is strategically located to make your life easier, whether you're stationed nearby or exploring the area:
34 miles to Mayport Naval Base.
33 miles to NAS Jacksonville Naval Base.
18 miles to Kings Bay Naval Base.
13 miles to Jacksonville International Airport (JAX).
25 miles to Downtown Jacksonville.
12 miles to Amelia Island.
Enjoy the perfect blend of convenience and recreation.
Location
State FL
County Nassau
Community Wildlight
Area 480-Nassau County-Yulee North
Direction Head east on SR200 from I95. Turn left on Floco Ave. Turn right on Muhly Grass St. House is on the left.
Interior
Interior Features Open Floorplan
Heating Central
Cooling Central Air
Flooring Carpet, Tile, Vinyl
Exterior
Parking Features Garage
Garage Spaces 2.0
Fence Back Yard, Vinyl
Utilities Available Electricity Connected, Natural Gas Connected, Sewer Connected, Water Connected
Amenities Available Basketball Court, Children's Pool, Clubhouse, Dog Park, Fitness Center, Jogging Path, Park, Pickleball, Playground, Spa/Hot Tub, Tennis Court(s), Water
Roof Type Shingle
Porch Covered
Total Parking Spaces 2
Garage Yes
Private Pool No
Building
Sewer Public Sewer
Water Public
Architectural Style Craftsman, Traditional
Structure Type Frame
New Construction No
Others
Senior Community No
Tax ID 442N27100302360000
Acceptable Financing Cash, Conventional, FHA, VA Loan
Listing Terms Cash, Conventional, FHA, VA Loan
"My job is to find and attract mastery-based agents to the office, protect the culture, and make sure everyone is happy! "
derek.ratliff@riserealtyadvisors.com
10752 Deerwood Park Blvd South Waterview II, Suite 100 , JACKSONVILLE, Florida, 32256, USA






