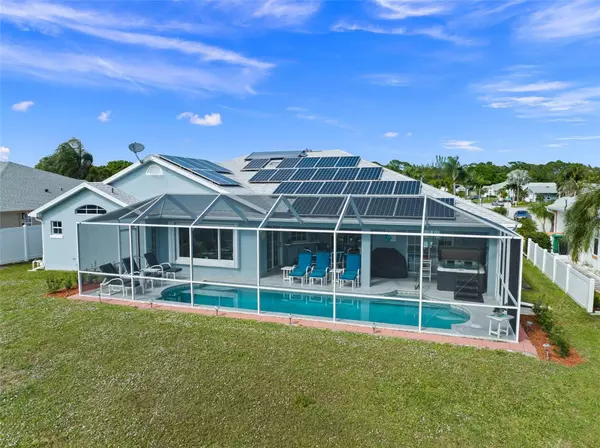3 Beds
2 Baths
2,235 SqFt
3 Beds
2 Baths
2,235 SqFt
Key Details
Property Type Single Family Home
Sub Type Single Family Residence
Listing Status Active
Purchase Type For Sale
Square Footage 2,235 sqft
Price per Sqft $234
Subdivision Oleander Pines
MLS Listing ID S5118989
Bedrooms 3
Full Baths 2
HOA Fees $180/ann
HOA Y/N Yes
Originating Board Stellar MLS
Year Built 1998
Annual Tax Amount $4,013
Lot Size 8,276 Sqft
Acres 0.19
Property Description
The owner also upgraded the carpet and padding in the primary bedroom and installed laminate flooring in the main house. The Primary bedroom is large enough for a bedroom set and 2 recliners with an entertainment center. 2 walk-in closets are in the primary bathroom hallway and there is no shortage of linen closets.2 skylights in primary bathroom give plenty of natural light . Access to the pool deck are from either of the 3 sets of sliding doors or the cabana bath door. With a southern facing backyard, you'll see the sunrise and sunset. The garage fits 2 cars with ease, has plenty of room for storage with a storage closet and has a side door. The hotwater tank is solar powered. The pool is heated with an Aqua cal heater. This home is very bright and crisp. The driveway was just painted .Convenient to US1, shopping, dining, medical and beaches. Schedule your showing today! Enjoy the video!
Location
State FL
County St Lucie
Community Oleander Pines
Zoning RS-4 COUNT
Rooms
Other Rooms Family Room, Formal Dining Room Separate, Formal Living Room Separate, Inside Utility
Interior
Interior Features Open Floorplan, Primary Bedroom Main Floor, Skylight(s), Split Bedroom
Heating Electric
Cooling Central Air
Flooring Carpet, Laminate
Fireplace false
Appliance Cooktop, Dishwasher, Solar Hot Water
Laundry Inside, Laundry Room
Exterior
Exterior Feature Irrigation System, Storage
Garage Spaces 2.0
Pool In Ground, Screen Enclosure
Community Features Deed Restrictions
Utilities Available Cable Available, Electricity Connected
Waterfront Description Lake
View Y/N Yes
Water Access Yes
Water Access Desc Lake
View Pool, Water
Roof Type Shingle
Porch Covered, Patio, Screened
Attached Garage true
Garage true
Private Pool Yes
Building
Entry Level One
Foundation Block
Lot Size Range 0 to less than 1/4
Sewer Septic Tank
Water Public
Architectural Style Key West
Structure Type Block
New Construction false
Others
Pets Allowed Cats OK, Dogs OK
HOA Fee Include Common Area Taxes
Senior Community No
Ownership Fee Simple
Monthly Total Fees $15
Acceptable Financing Cash, Conventional, FHA, VA Loan
Membership Fee Required Required
Listing Terms Cash, Conventional, FHA, VA Loan
Special Listing Condition None

"My job is to find and attract mastery-based agents to the office, protect the culture, and make sure everyone is happy! "
derek.ratliff@riserealtyadvisors.com
10752 Deerwood Park Blvd South Waterview II, Suite 100 , JACKSONVILLE, Florida, 32256, USA






