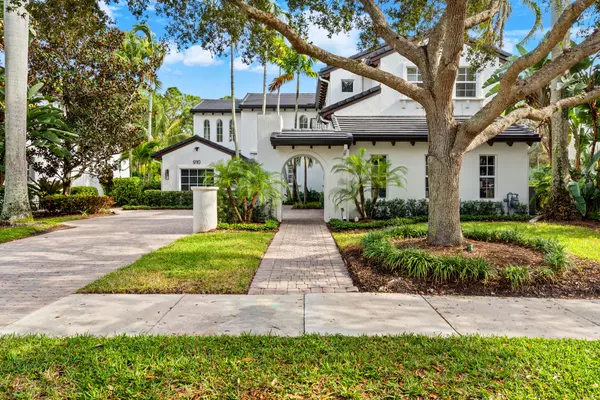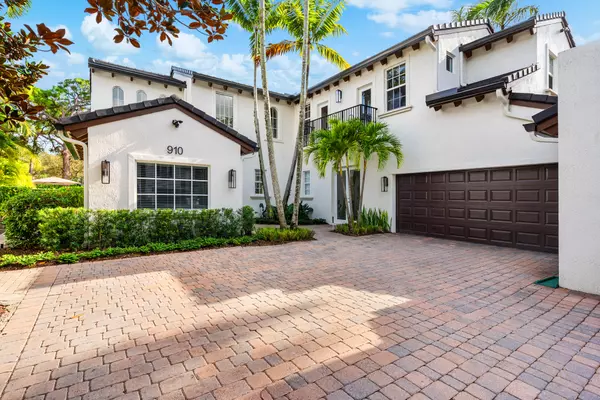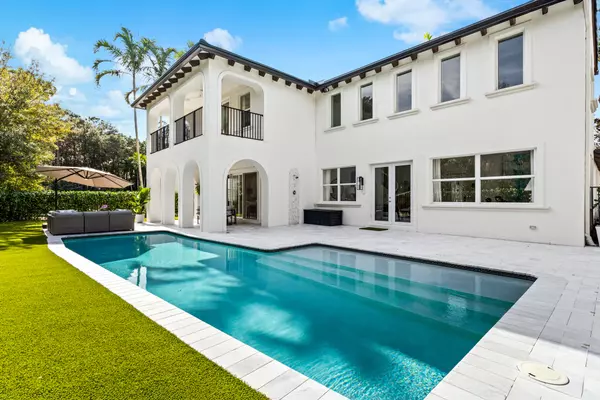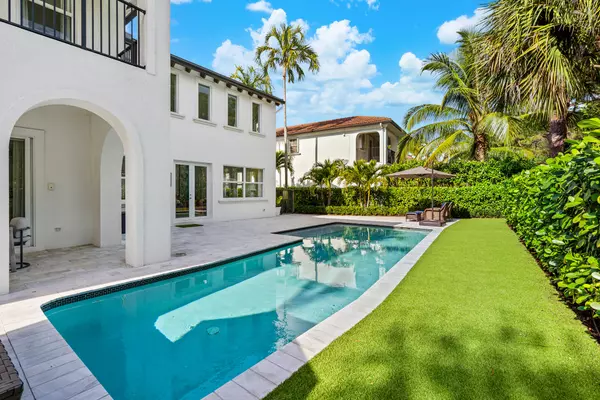4 Beds
3.1 Baths
3,097 SqFt
4 Beds
3.1 Baths
3,097 SqFt
OPEN HOUSE
Sun Jan 26, 12:00pm - 3:00pm
Key Details
Property Type Single Family Home
Sub Type Single Family Detached
Listing Status Coming Soon
Purchase Type For Sale
Square Footage 3,097 sqft
Price per Sqft $805
Subdivision Evergrene
MLS Listing ID RX-11054445
Style Mediterranean
Bedrooms 4
Full Baths 3
Half Baths 1
Construction Status Resale
HOA Fees $590/mo
HOA Y/N Yes
Year Built 2003
Annual Tax Amount $15,988
Tax Year 2024
Lot Size 365 Sqft
Property Description
Location
State FL
County Palm Beach
Community Evergrene
Area 5320
Zoning Pcd
Rooms
Other Rooms Convertible Bedroom, Den/Office, Family, Garage Converted, Great, Laundry-Util/Closet, Loft
Master Bath Dual Sinks, Mstr Bdrm - Upstairs, Separate Shower, Separate Tub
Interior
Interior Features Built-in Shelves, Closet Cabinets, Ctdrl/Vault Ceilings, Entry Lvl Lvng Area, Foyer, French Door, Kitchen Island, Laundry Tub, Pantry, Roman Tub, Split Bedroom, Upstairs Living Area, Volume Ceiling, Walk-in Closet
Heating Central, Electric, Zoned
Cooling Central, Zoned
Flooring Ceramic Tile, Wood Floor
Furnishings Furniture Negotiable,Unfurnished
Exterior
Exterior Feature Auto Sprinkler, Covered Balcony, Covered Patio, Custom Lighting, Fence, Open Patio, Zoned Sprinkler
Parking Features 2+ Spaces, Driveway, Garage - Attached
Garage Spaces 2.0
Pool Equipment Included, Freeform, Inground
Community Features Sold As-Is, Gated Community
Utilities Available Cable, Electric, Gas Natural, Public Sewer, Public Water
Amenities Available Basketball, Bike - Jog, Billiards, Bocce Ball, Business Center, Clubhouse, Community Room, Fitness Center, Game Room, Library, Manager on Site, Picnic Area, Pool, Sidewalks, Spa-Hot Tub, Whirlpool
Waterfront Description None
View Garden, Pool, Preserve
Roof Type Barrel
Present Use Sold As-Is
Exposure Northwest
Private Pool Yes
Building
Lot Description < 1/4 Acre
Story 2.00
Unit Features Multi-Level
Foundation CBS, Stucco
Construction Status Resale
Schools
Elementary Schools Marsh Pointe Elementary
Middle Schools Watson B. Duncan Middle School
High Schools William T. Dwyer High School
Others
Pets Allowed Restricted
HOA Fee Include Cable,Common Areas,Lawn Care,Management Fees,Manager,Recrtnal Facility,Security,Trash Removal
Senior Community No Hopa
Restrictions Commercial Vehicles Prohibited
Security Features Gate - Manned,Security Patrol,Security Sys-Owned,Wall
Acceptable Financing Cash, Conventional
Horse Property No
Membership Fee Required No
Listing Terms Cash, Conventional
Financing Cash,Conventional
"My job is to find and attract mastery-based agents to the office, protect the culture, and make sure everyone is happy! "
derek.ratliff@riserealtyadvisors.com
10752 Deerwood Park Blvd South Waterview II, Suite 100 , JACKSONVILLE, Florida, 32256, USA






