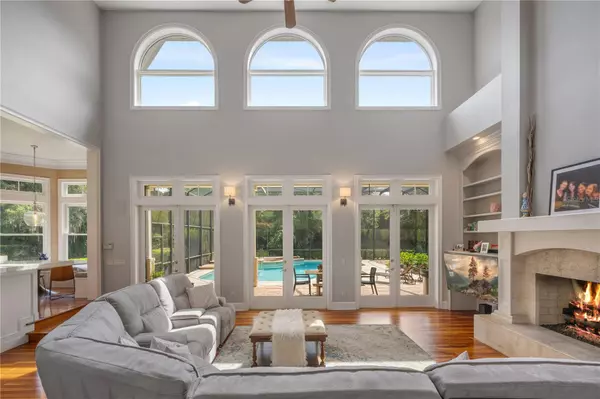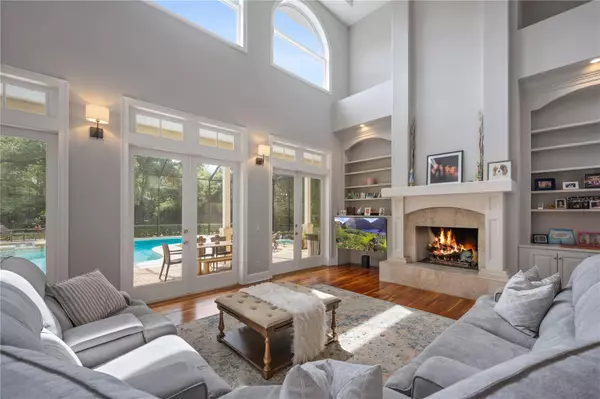4 Beds
5 Baths
5,084 SqFt
4 Beds
5 Baths
5,084 SqFt
Key Details
Property Type Single Family Home
Sub Type Single Family Residence
Listing Status Active
Purchase Type For Sale
Square Footage 5,084 sqft
Price per Sqft $511
Subdivision Chaine Du Lac
MLS Listing ID O6273288
Bedrooms 4
Full Baths 4
Half Baths 1
HOA Fees $1,475/ann
HOA Y/N Yes
Originating Board Stellar MLS
Year Built 1996
Annual Tax Amount $28,305
Lot Size 1.190 Acres
Acres 1.19
Property Description
At the heart of the home is the expansive living room, featuring soaring ceilings and large windows that bathe the space in natural light. The chef's kitchen is a true highlight, showcasing high-end stainless-steel appliances, custom cabinetry, a large island, and sleek quartz countertops. Adjacent to the kitchen, the dining area offers a welcoming space for both casual meals and elegant entertaining. The primary suite serves as a luxurious retreat, complete with a spacious layout, a walk-in closet, and an en-suite bathroom that boasts dual vanities, a soaking tub, and a glass-enclosed shower. An additional flex room off the primary bedroom provides ample space to be used as an office. On the first floor, you'll also find another spacious suite, with two additional bedrooms located upstairs. Outside to your private sanctuary, where a beautifully landscaped backyard awaits. Enjoy outdoor dining and relaxation on the covered patio, while the sparkling pool and spa provide the perfect setting to unwind and enjoy Florida's year-round sunshine. Additional features of this remarkable home include a cozy family game room, a convenient laundry room, and a three-car garage. Located just minutes from fine dining, world-class shopping and all the area attractions, this location quite simply can't be beat. Don't miss your opportunity to own this one-of-a-kind Chaine Du Lac residence.
Location
State FL
County Orange
Community Chaine Du Lac
Zoning R-CE-C
Interior
Interior Features Built-in Features, Ceiling Fans(s), Crown Molding, Eat-in Kitchen, High Ceilings, Open Floorplan, Primary Bedroom Main Floor, Stone Counters
Heating Central
Cooling Central Air
Flooring Carpet, Tile, Travertine, Wood
Fireplace true
Appliance Built-In Oven, Dishwasher, Microwave, Refrigerator
Laundry Laundry Room
Exterior
Exterior Feature Balcony, French Doors, Irrigation System, Lighting, Rain Gutters
Garage Spaces 3.0
Pool In Ground
Utilities Available Cable Connected, Electricity Connected, Natural Gas Connected
Roof Type Metal
Attached Garage true
Garage true
Private Pool Yes
Building
Entry Level Two
Foundation Block
Lot Size Range 1 to less than 2
Builder Name Akers
Sewer Public Sewer
Water Public
Structure Type Stucco,Wood Frame
New Construction false
Schools
Elementary Schools Windermere Elem
Middle Schools Bridgewater Middle
High Schools Windermere High School
Others
Pets Allowed Yes
Senior Community No
Ownership Fee Simple
Monthly Total Fees $122
Membership Fee Required Required
Special Listing Condition None

"My job is to find and attract mastery-based agents to the office, protect the culture, and make sure everyone is happy! "
derek.ratliff@riserealtyadvisors.com
10752 Deerwood Park Blvd South Waterview II, Suite 100 , JACKSONVILLE, Florida, 32256, USA






