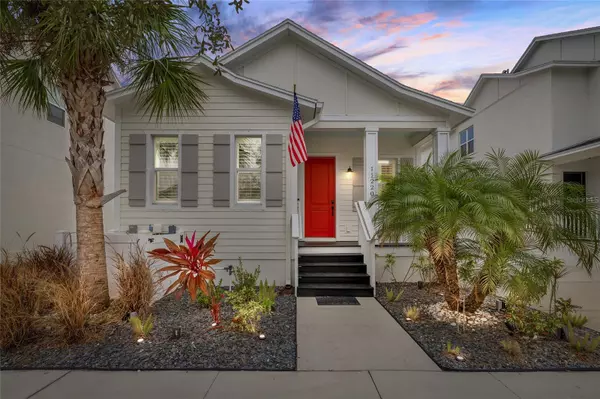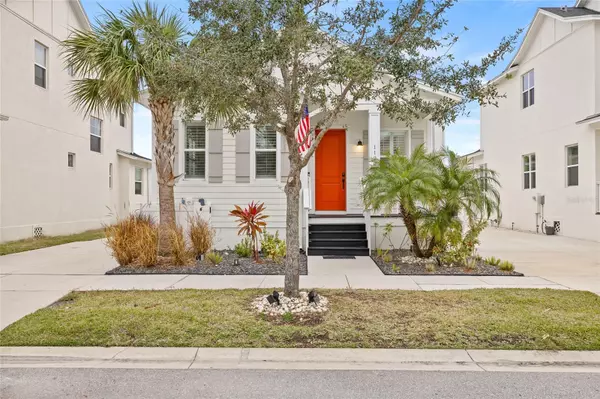3 Beds
2 Baths
1,653 SqFt
3 Beds
2 Baths
1,653 SqFt
Key Details
Property Type Single Family Home
Sub Type Single Family Residence
Listing Status Active
Purchase Type For Sale
Square Footage 1,653 sqft
Price per Sqft $332
Subdivision Tiverton
MLS Listing ID TB8341513
Bedrooms 3
Full Baths 2
HOA Fees $115/mo
HOA Y/N Yes
Originating Board Stellar MLS
Year Built 2018
Annual Tax Amount $5,784
Lot Size 4,356 Sqft
Acres 0.1
Property Description
This home has been meticulously landscaped offering great curb-appeal, as well as new exterior/interior paint. Home is equipped with hurricane shutters providing peace of mind, and new light system all around. A stunning travertine back patio awaits you to host your friends and family. Detached garage with lots of space to store everything you need.
Once you step inside the home you are greeted with an open floor plan, high ceilings with new crown molding throughout, and tray ceilings. The kitchen has been upgraded with brand new smart-technology Samsung appliances. That's not all, this home has been upgraded with brand new ceramic floors throughout and tile flooring in the bathrooms. Showers have also been upgraded, and in-suite master bathroom offers a large walk-in closet with built-ins as well as an extra linen closet. The entire home is equipped with new shutters, and dimmable recessed lighting.
Conveniently located 5 minutes away from Veterans Expressway, 9 miles away from Tampa International Airport, and 20 miles straight to the coast of the beautiful Honeymoon Island.
Don't miss out on the opportunity to live in your dream home and schedule your tour today!
Location
State FL
County Hillsborough
Community Tiverton
Zoning PD
Interior
Interior Features Ceiling Fans(s), Crown Molding, Eat-in Kitchen, High Ceilings, Open Floorplan, Primary Bedroom Main Floor, Split Bedroom, Tray Ceiling(s), Walk-In Closet(s), Window Treatments
Heating Central
Cooling Central Air
Flooring Ceramic Tile
Fireplace false
Appliance Convection Oven, Dishwasher, Disposal, Dryer, Electric Water Heater, Microwave, Refrigerator, Washer
Laundry Laundry Closet
Exterior
Exterior Feature Hurricane Shutters, Irrigation System, Lighting, Sidewalk, Sliding Doors
Parking Features Driveway, Garage Door Opener
Garage Spaces 2.0
Fence Vinyl
Community Features Playground
Utilities Available Cable Connected, Electricity Connected, Phone Available, Street Lights, Water Connected
Roof Type Shingle
Porch Front Porch, Patio, Rear Porch
Attached Garage false
Garage true
Private Pool No
Building
Lot Description Landscaped, Sidewalk
Entry Level One
Foundation Crawlspace
Lot Size Range 0 to less than 1/4
Sewer Public Sewer
Water Public
Architectural Style Bungalow
Structure Type Stucco
New Construction false
Schools
Elementary Schools Bellamy-Hb
Middle Schools Sergeant Smith Middle-Hb
High Schools Sickles-Hb
Others
Pets Allowed Yes
HOA Fee Include Maintenance Grounds
Senior Community No
Ownership Fee Simple
Monthly Total Fees $115
Acceptable Financing Cash, Conventional, FHA, VA Loan
Membership Fee Required Required
Listing Terms Cash, Conventional, FHA, VA Loan
Special Listing Condition None

"My job is to find and attract mastery-based agents to the office, protect the culture, and make sure everyone is happy! "
derek.ratliff@riserealtyadvisors.com
10752 Deerwood Park Blvd South Waterview II, Suite 100 , JACKSONVILLE, Florida, 32256, USA






