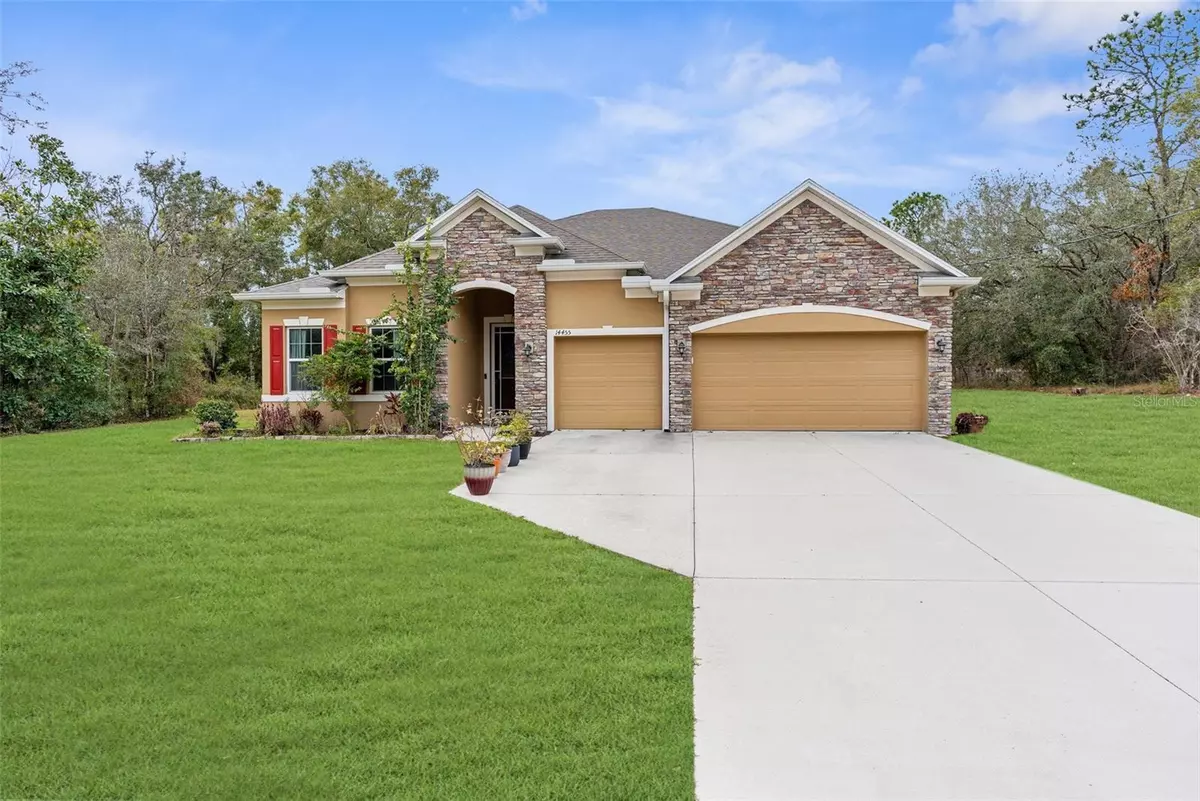4 Beds
3 Baths
2,511 SqFt
4 Beds
3 Baths
2,511 SqFt
OPEN HOUSE
Sun Jan 26, 12:00pm - 3:00pm
Key Details
Property Type Single Family Home
Sub Type Single Family Residence
Listing Status Active
Purchase Type For Sale
Square Footage 2,511 sqft
Price per Sqft $173
Subdivision Royal Highlands
MLS Listing ID W7871675
Bedrooms 4
Full Baths 3
HOA Y/N No
Originating Board Stellar MLS
Year Built 2018
Annual Tax Amount $463
Lot Size 0.530 Acres
Acres 0.53
Lot Dimensions 95x205
Property Description
Step inside to discover the open concept floor plan, highlighted by a stunning kitchen with granite countertops, a massive island, and a cozy breakfast nook. The heart of the home, this kitchen seamlessly flows into the living spaces, making it ideal for gatherings. The master suite is a private retreat, boasting a huge walk-in closet, an en suite bathroom with dual vanities, a luxurious soaking tub, and a separate shower. One of the secondary bedrooms also features its own walk-in closet and en suite bathroom, making it a perfect in-law suite or private guest quarters.
Practicality meets convenience in the generously sized laundry room, complete with a laundry tub, ample cabinetry, and plenty of countertop space to meet all your needs. Step outside to the screened-in patio, where you can relax and enjoy views of the expansive backyard. The exterior of the home is equally impressive, with gorgeous stone accents adding to its curb appeal.
Nestled in the peaceful Royal Highlands, this home offers the best of both worlds—tranquility with the convenience of nearby amenities. With no HOA or deed restrictions, this property provides added freedom. Commuters will appreciate the close proximity to US 19 and the Suncoast Parkway, while nature lovers will adore the short drives to destinations like Homosassa Springs, Weeki Wachee Springs, and the Gulf of Mexico. Shopping and dining options are just 8 miles away, ensuring all your needs are within easy reach.
Whether you're seeking the perfect family home or a countryside retreat, this gem in Royal Highlands is ready to welcome you. Don't miss this stunning property!
Location
State FL
County Hernando
Community Royal Highlands
Zoning R1C
Interior
Interior Features Ceiling Fans(s), Eat-in Kitchen, Kitchen/Family Room Combo, Living Room/Dining Room Combo, Open Floorplan, Primary Bedroom Main Floor, Split Bedroom, Stone Counters, Thermostat, Walk-In Closet(s)
Heating Central, Electric
Cooling Central Air
Flooring Carpet, Laminate, Tile
Fireplace false
Appliance Disposal, Dryer, Microwave, Range, Refrigerator, Washer
Laundry Inside, Laundry Room
Exterior
Exterior Feature Garden, Irrigation System, Lighting, Private Mailbox, Rain Gutters, Sliding Doors
Garage Spaces 3.0
Utilities Available BB/HS Internet Available, Cable Available, Electricity Connected, Phone Available
Roof Type Shingle
Porch Covered, Screened
Attached Garage true
Garage true
Private Pool No
Building
Lot Description Cleared, Oversized Lot, Unpaved
Story 1
Entry Level One
Foundation Slab
Lot Size Range 1/2 to less than 1
Sewer Septic Tank
Water Well
Architectural Style Ranch
Structure Type Block,Stucco
New Construction false
Schools
Elementary Schools Winding Waters K8
Middle Schools Winding Waters K-8
High Schools Weeki Wachee High School
Others
Pets Allowed Yes
Senior Community No
Ownership Fee Simple
Acceptable Financing Cash, Conventional, FHA, USDA Loan, VA Loan
Listing Terms Cash, Conventional, FHA, USDA Loan, VA Loan
Special Listing Condition None

"My job is to find and attract mastery-based agents to the office, protect the culture, and make sure everyone is happy! "
derek.ratliff@riserealtyadvisors.com
10752 Deerwood Park Blvd South Waterview II, Suite 100 , JACKSONVILLE, Florida, 32256, USA






