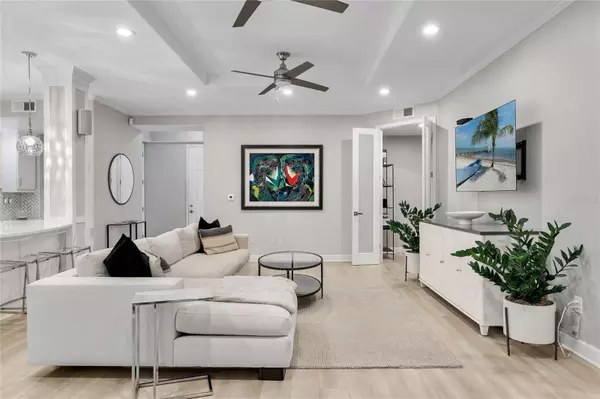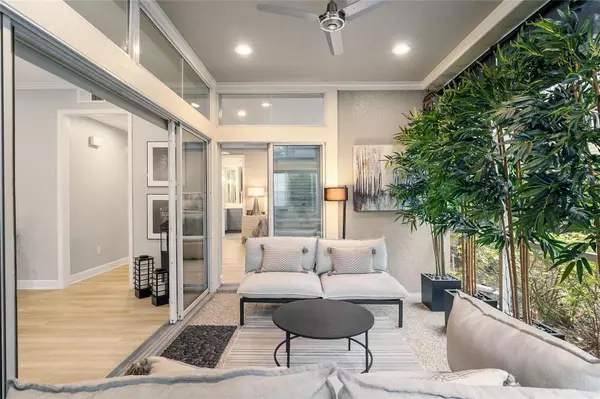2 Beds
2 Baths
1,512 SqFt
2 Beds
2 Baths
1,512 SqFt
Key Details
Property Type Condo
Sub Type Condominium
Listing Status Active
Purchase Type For Sale
Square Footage 1,512 sqft
Price per Sqft $292
Subdivision Savannah Preserve At University Place
MLS Listing ID A4636782
Bedrooms 2
Full Baths 2
Condo Fees $459
HOA Y/N No
Originating Board Stellar MLS
Year Built 2007
Annual Tax Amount $4,706
Lot Size 8,712 Sqft
Acres 0.2
Property Description
The spacious master bedroom is filled with natural light and offers direct access to the enclosed lanai. Plantation shutters, custom paint, and a spa-like en suite bathroom remodeled in 2021 add elegance and comfort to the space. The guest bedroom is equally inviting, with a large walk-in closet and a full bathroom located just steps away for added convenience and privacy. A versatile den, located off the main living area, features opaque glass doors and can be used as a home office, gym, or additional guest accommodations.
The expansive enclosed lanai provides the perfect indoor-outdoor living space, with sliders connecting to the master bedroom, living room, and dining area. Sun screens and lush planters create a private tropical retreat, ideal for relaxation or entertaining.
Additional upgrades include custom blinds and shutters throughout, a newer HVAC system with UV sanitizer, a Culligan whole-home water filtration system, a new hot water heater, attic storage with pull-down stairs, and epoxy flooring in both the garage and lanai. The garage also includes added cabinetry, a water spigot, and privacy screens. A designer wall finish in the dining room adds an extra touch of style.
Residents of this gated community enjoy a low monthly HOA fee that covers water, sewer, access to a pristine community pool and fitness center, and the added security of a gated entrance. The location is unbeatable, with the UTC Shopping District, including Target, Nordstrom Rack, Whole Foods, Trader Joe's, and numerous restaurants, just minutes away (walking distance). Benderson Park, offering beautiful lakeside walking and biking paths, is only five minutes from the community. Downtown Sarasota, SRQ Airport, St. Armands Circle, Waterside, and world-class beaches like Siesta Key, Lido Key, and Longboat Key are all within a short drive.
This exceptional home combines style, comfort, and convenience in one irresistible package. Schedule your showing today and see it for yourself—you won't want to miss it!
Location
State FL
County Manatee
Community Savannah Preserve At University Place
Zoning PDMU/W
Rooms
Other Rooms Den/Library/Office, Inside Utility
Interior
Interior Features Ceiling Fans(s), High Ceilings, Kitchen/Family Room Combo, Open Floorplan, Primary Bedroom Main Floor, Split Bedroom, Stone Counters, Tray Ceiling(s), Walk-In Closet(s)
Heating Central, Heat Pump
Cooling Central Air
Flooring Luxury Vinyl
Fireplace false
Appliance Dishwasher, Dryer, Electric Water Heater, Microwave, Range, Range Hood, Refrigerator, Washer
Laundry Inside, Laundry Room
Exterior
Exterior Feature Lighting, Rain Gutters, Sidewalk
Parking Features Driveway, Guest
Garage Spaces 1.0
Community Features Association Recreation - Owned, Deed Restrictions, Fitness Center, Pool, Sidewalks
Utilities Available BB/HS Internet Available, Cable Connected, Electricity Connected, Fiber Optics, Public
Roof Type Shingle
Porch Covered, Screened
Attached Garage true
Garage true
Private Pool No
Building
Story 2
Entry Level One
Foundation Slab
Lot Size Range 0 to less than 1/4
Sewer Public Sewer
Water Public
Structure Type Block,Stucco
New Construction false
Schools
Elementary Schools Robert E Willis Elementary
Middle Schools Braden River Middle
High Schools Braden River High
Others
Pets Allowed Breed Restrictions
HOA Fee Include Common Area Taxes,Pool,Escrow Reserves Fund,Maintenance Structure,Maintenance Grounds,Private Road,Recreational Facilities,Security,Sewer,Trash,Water
Senior Community No
Pet Size Small (16-35 Lbs.)
Ownership Condominium
Monthly Total Fees $459
Acceptable Financing Cash, Conventional, FHA, VA Loan
Membership Fee Required Required
Listing Terms Cash, Conventional, FHA, VA Loan
Num of Pet 2
Special Listing Condition None

"My job is to find and attract mastery-based agents to the office, protect the culture, and make sure everyone is happy! "
derek.ratliff@riserealtyadvisors.com
10752 Deerwood Park Blvd South Waterview II, Suite 100 , JACKSONVILLE, Florida, 32256, USA






