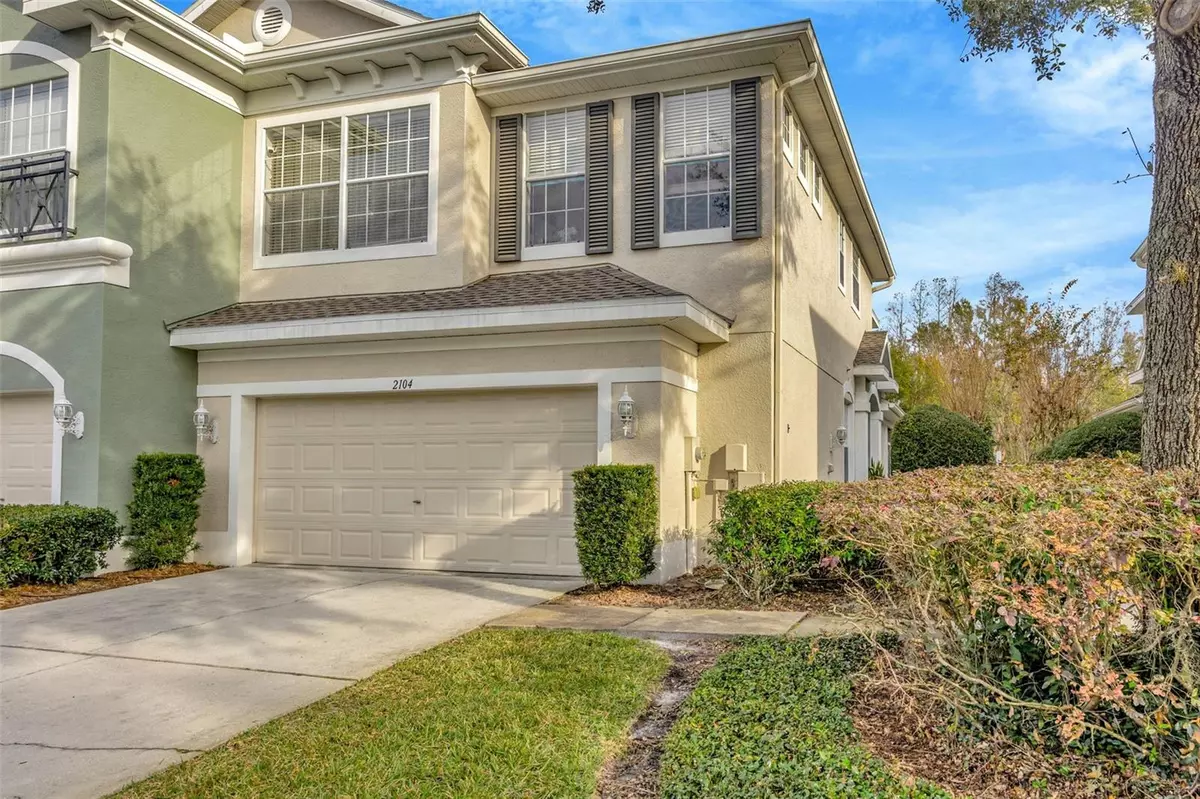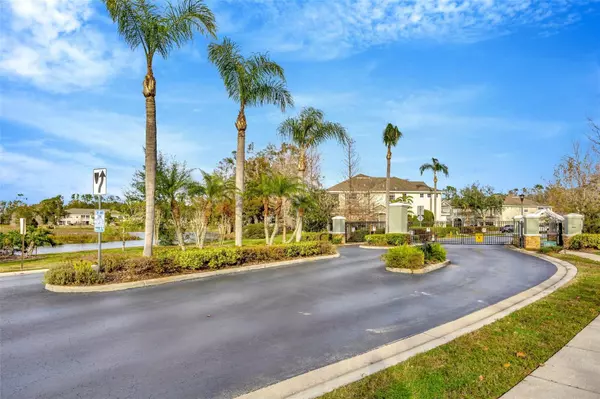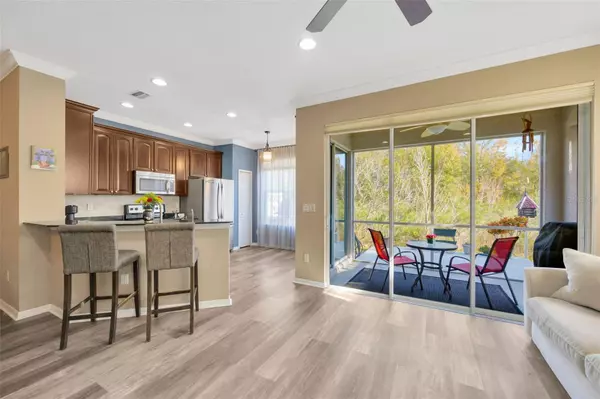3 Beds
3 Baths
2,065 SqFt
3 Beds
3 Baths
2,065 SqFt
Key Details
Property Type Townhouse
Sub Type Townhouse
Listing Status Active
Purchase Type For Sale
Square Footage 2,065 sqft
Price per Sqft $188
Subdivision Huntington Ridge Twnhms
MLS Listing ID TB8342018
Bedrooms 3
Full Baths 2
Half Baths 1
HOA Fees $330/mo
HOA Y/N Yes
Originating Board Stellar MLS
Year Built 2005
Annual Tax Amount $3,073
Lot Size 7,405 Sqft
Acres 0.17
Property Description
The main floor also offers a convenient powder room and plenty of extra storage. Head upstairs to the thoughtfully designed split floor plan: two bright bedrooms with walk-in closets, a laundry room, and a full bath on one side, while the other side boasts a spacious primary suite. This serene retreat includes an oversized walk-in closet, a generously sized bedroom, and your very own private screened balcony to enjoy peaceful evenings.
One of the standout features of this community is its hassle-free living: your HOA covers access to the community pool, a brand new roof (2023), water, cable, internet, exterior paint, lawn maintenance, and trash removal.
Located just minutes from the Tampa Premium Outlets and offering easy access to I-75 and the Suncoast Parkway, this home is also zoned for top-rated schools. Don't miss the opportunity to make this townhome yours—schedule a private showing today!
Location
State FL
County Pasco
Community Huntington Ridge Twnhms
Zoning MPUD
Rooms
Other Rooms Attic, Inside Utility
Interior
Interior Features Cathedral Ceiling(s), Ceiling Fans(s), Crown Molding, Eat-in Kitchen, High Ceilings, In Wall Pest System, Living Room/Dining Room Combo, Solid Wood Cabinets, Split Bedroom, Stone Counters, Vaulted Ceiling(s), Walk-In Closet(s)
Heating Central, Electric
Cooling Central Air
Flooring Carpet, Ceramic Tile, Luxury Vinyl
Fireplace false
Appliance Dishwasher, Disposal, Dryer, Electric Water Heater, Microwave, Range, Washer
Laundry Inside, Upper Level
Exterior
Exterior Feature Balcony, Irrigation System, Rain Gutters, Sliding Doors
Parking Features Garage Door Opener, Oversized
Garage Spaces 2.0
Community Features Deed Restrictions, Gated Community - No Guard, Pool, Sidewalks
Utilities Available BB/HS Internet Available, Cable Connected, Fiber Optics, Public, Street Lights, Underground Utilities
Amenities Available Gated, Maintenance
View Trees/Woods
Roof Type Shingle
Porch Covered, Deck, Patio, Porch, Screened
Attached Garage true
Garage true
Private Pool No
Building
Lot Description Conservation Area, Cul-De-Sac, In County, Sidewalk
Entry Level Two
Foundation Slab
Lot Size Range 0 to less than 1/4
Sewer Public Sewer
Water Public
Structure Type Block,Stucco
New Construction false
Schools
Elementary Schools Lake Myrtle Elementary-Po
Middle Schools Charles S. Rushe Middle-Po
High Schools Sunlake High School-Po
Others
Pets Allowed Yes
HOA Fee Include Cable TV,Pool,Escrow Reserves Fund,Insurance,Maintenance Structure,Maintenance Grounds,Maintenance,Management,Pest Control,Private Road,Sewer,Trash,Water
Senior Community No
Ownership Fee Simple
Monthly Total Fees $330
Acceptable Financing Cash, Conventional, FHA, VA Loan
Membership Fee Required Required
Listing Terms Cash, Conventional, FHA, VA Loan
Num of Pet 2
Special Listing Condition None

"My job is to find and attract mastery-based agents to the office, protect the culture, and make sure everyone is happy! "
derek.ratliff@riserealtyadvisors.com
10752 Deerwood Park Blvd South Waterview II, Suite 100 , JACKSONVILLE, Florida, 32256, USA






