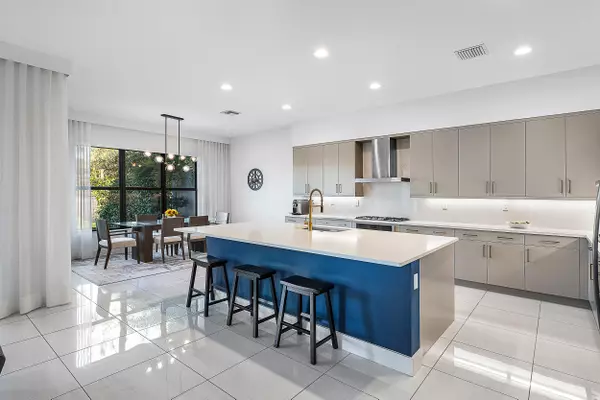5 Beds
5.2 Baths
5,315 SqFt
5 Beds
5.2 Baths
5,315 SqFt
Key Details
Property Type Single Family Home
Sub Type Single Family Detached
Listing Status Active
Purchase Type For Rent
Square Footage 5,315 sqft
Subdivision Lotus
MLS Listing ID RX-11055185
Bedrooms 5
Full Baths 5
Half Baths 2
HOA Y/N No
Min Days of Lease 365
Year Built 2020
Property Description
Location
State FL
County Palm Beach
Community Lotus
Area 4750
Rooms
Other Rooms Den/Office, Family, Great, Laundry-Inside, Loft, Maid/In-Law, Recreation, Storage
Master Bath Dual Sinks, Mstr Bdrm - Upstairs, Separate Shower, Separate Tub
Interior
Interior Features Closet Cabinets, Custom Mirror, Entry Lvl Lvng Area, Foyer, Kitchen Island, Laundry Tub, Upstairs Living Area, Volume Ceiling, Walk-in Closet
Heating Central, Electric, Zoned
Cooling Electric, Zoned
Flooring Carpet, Tile, Wood Floor
Furnishings Unfurnished
Exterior
Exterior Feature Auto Sprinkler, Covered Balcony, Covered Patio, Fence, Zoned Sprinkler
Parking Features 2+ Spaces, Driveway, Garage - Attached, Vehicle Restrictions
Garage Spaces 4.0
Community Features Gated Community
Amenities Available Basketball, Business Center, Cabana, Cafe/Restaurant, Clubhouse, Community Room, Fitness Center, Fitness Trail, Game Room, Lobby, Manager on Site, Pickleball, Playground, Pool, Spa-Hot Tub, Tennis
Waterfront Description Interior Canal
View Canal, Garden, Pool
Exposure South
Private Pool Yes
Building
Lot Description < 1/4 Acre, Sidewalks
Story 2.00
Schools
Elementary Schools Whispering Pines Elementary School
Middle Schools Eagles Landing Middle School
High Schools Olympic Heights Community High
Others
Pets Allowed Restricted
Senior Community No Hopa
Restrictions Commercial Vehicles Prohibited,No Boat,No RV,Tenant Approval
Miscellaneous Central A/C,Community Pool,Den/Family Room,Porch / Balcony,Private Pool,Recreation Facility,Security Deposit,Tenant Approval,Tennis,Washer / Dryer
Security Features Burglar Alarm,Gate - Manned,Motion Detector,Security Patrol
Horse Property No
"My job is to find and attract mastery-based agents to the office, protect the culture, and make sure everyone is happy! "
derek.ratliff@riserealtyadvisors.com
10752 Deerwood Park Blvd South Waterview II, Suite 100 , JACKSONVILLE, Florida, 32256, USA






