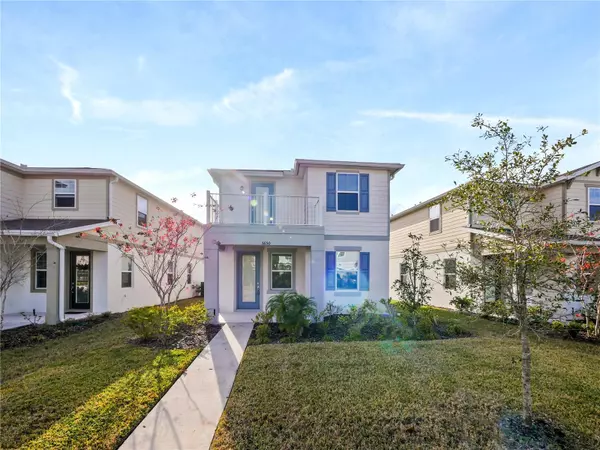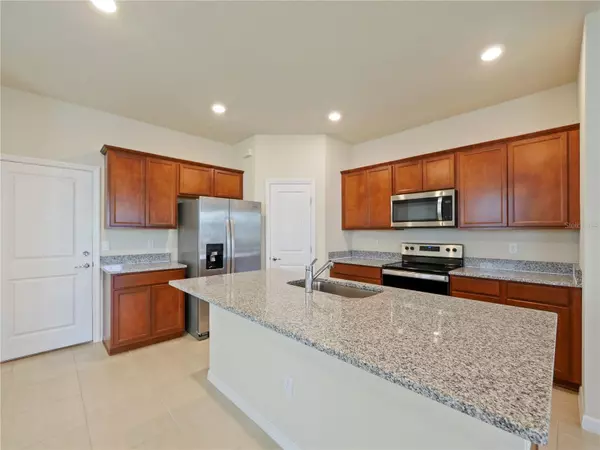3 Beds
3 Baths
1,565 SqFt
3 Beds
3 Baths
1,565 SqFt
Key Details
Property Type Single Family Home
Sub Type Single Family Residence
Listing Status Active
Purchase Type For Sale
Square Footage 1,565 sqft
Price per Sqft $254
Subdivision Pinewood Reserve Ph 1
MLS Listing ID O6273103
Bedrooms 3
Full Baths 2
Half Baths 1
HOA Fees $92/mo
HOA Y/N Yes
Originating Board Stellar MLS
Year Built 2022
Annual Tax Amount $7,156
Lot Size 4,356 Sqft
Acres 0.1
Property Description
An expansive master bedroom providing privacy, complete with an en-suite bathroom featuring a shower, and dual sinks. Enjoy the convenience of a large walk-in closet.
Two generous secondary bedrooms natural light, closet space, and easy access to a shared full bathroom.
Elegant finishes with modern fixtures, including a separate shower and soaking tub.
A stylishly appointed full bath on the second floor, plus a convenient half-bath located on the main level for guests.
A bright and inviting living area that seamlessly connects to the dining space, perfect for entertaining or family gatherings
An elegant dining space that accommodates family dinners and celebration.
Kitchen equipped with stainless steel appliances, granite countertops, and a functional island that serves as a prep space and breakfast bar.
A well-maintained lawn enhances curb appeal, inviting you into this lovely home.
A dedicated laundry closet conveniently located on the second floor.
Attached two-car garage providing ample storage and parking.
Set in a family-friendly neighborhood, this home is conveniently close to top-rated schools, parks, shopping amenities, and dining options. Enjoy easy access to major highways, making your daily commute a breeze.
This exquisite two-story home with 3 bedrooms and 2.5 baths is more than just a house—it's a place to create lasting memories. Don't miss the chance to make it yours! Schedule a showing today and experience the beauty and comfort.
Location
State FL
County Orange
Community Pinewood Reserve Ph 1
Zoning PD/AN
Interior
Interior Features Living Room/Dining Room Combo, Open Floorplan
Heating Central, Electric
Cooling Central Air
Flooring Carpet, Ceramic Tile
Fireplace false
Appliance Dishwasher, Disposal, Dryer, Electric Water Heater, Microwave, Range, Refrigerator, Washer
Laundry Laundry Closet
Exterior
Exterior Feature Irrigation System
Garage Spaces 2.0
Utilities Available Public, Sprinkler Meter
Roof Type Shingle
Attached Garage true
Garage true
Private Pool No
Building
Entry Level Two
Foundation Block, Concrete Perimeter
Lot Size Range 0 to less than 1/4
Sewer Public Sewer
Water Public
Structure Type Block,Brick,Concrete,Stucco
New Construction false
Schools
Elementary Schools Hidden Oaks Elem
Middle Schools Odyssey Middle
High Schools Colonial High
Others
Pets Allowed Yes
Senior Community No
Ownership Fee Simple
Monthly Total Fees $92
Membership Fee Required Required
Special Listing Condition None

"My job is to find and attract mastery-based agents to the office, protect the culture, and make sure everyone is happy! "
derek.ratliff@riserealtyadvisors.com
10752 Deerwood Park Blvd South Waterview II, Suite 100 , JACKSONVILLE, Florida, 32256, USA






