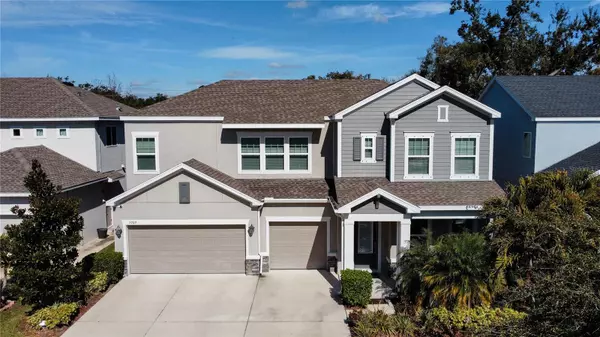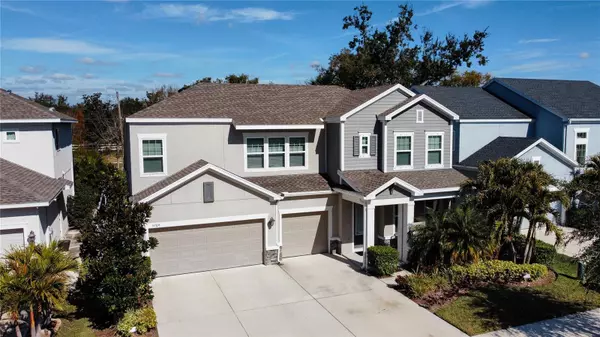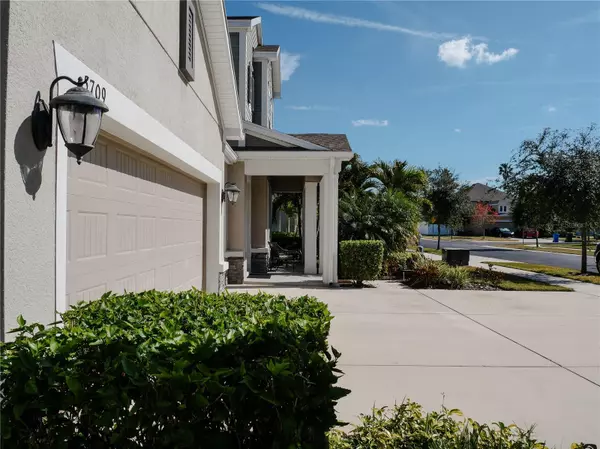4 Beds
4 Baths
3,130 SqFt
4 Beds
4 Baths
3,130 SqFt
Key Details
Property Type Single Family Home
Sub Type Single Family Residence
Listing Status Active
Purchase Type For Sale
Square Footage 3,130 sqft
Price per Sqft $311
Subdivision Camila Estates
MLS Listing ID TB8343101
Bedrooms 4
Full Baths 3
Half Baths 1
HOA Fees $265/mo
HOA Y/N Yes
Originating Board Stellar MLS
Year Built 2019
Annual Tax Amount $8,292
Lot Size 6,098 Sqft
Acres 0.14
Lot Dimensions 55x110
Property Description
Welcome to this exceptional David Weekley Home, where timeless elegance meets modern design! Nestled in the sought-after gated community of Camila Lake Club, this 4-bedroom, 3-bathroom home spans 3,191 sq. ft. and offers versatile living spaces, including a game room, loft, bonus room, office, and a 3-car garage.
From the moment you step inside, soaring foyer ceilings and abundant natural light create an inviting atmosphere. The open-concept living area is thoughtfully designed with beautiful built-ins, an electric fireplace, and pool views, making it perfect for both relaxing and entertaining.
This home is upgraded throughout and boasts wainscoting, crown molding, plantation shutters, level 1 flooring, 8' two-panel doors, and 5-1/4" baseboards. The chef's kitchen is a true showstopper, featuring floor-to-ceiling cabinetry, a massive quartz island with a farm sink, and high-end stainless-steel KitchenAid appliances, including a convection oven with vent hood.
The first-floor master bedroom and full bath with a walk-in shower provide convenience, while a separate playroom/media room at the back of the home offers additional flexibility. Upstairs, the loft and bonus room lead to the luxurious 2nd room (which could be a master suite), complete with tray ceilings, crown molding, and a private office/den. The ensuite bathroom stuns with an oversized 14'x14' walk-in closet, double vanities, and a spa-like shower. Two spacious secondary bedrooms share another beautifully designed full bath, while the upstairs laundry room with a sink adds extra functionality.
Step outside to your own private oasis—a screen-enclosed patio with a gorgeous Trendsetter pool and spa, sun deck, and extended covered seating area with privacy screens.
This home is built for peace of mind with Low E double-pane windows, hurricane-reinforced shutters, and energy-efficient features. Camila Lake Club is an exclusive enclave of only 18 homes, offering a walking trail, green space, and dock access to Little Half Moon Lake for boating, kayaking, and fishing.
Situated in the highly rated Steinbrenner school district, this community provides quick access to the Veterans Expressway, Tampa International Airport, and downtown Tampa. Don't miss this rare opportunity—schedule your private tour today!
Location
State FL
County Hillsborough
Community Camila Estates
Zoning PD
Rooms
Other Rooms Loft
Interior
Interior Features Ceiling Fans(s)
Heating Central
Cooling Central Air
Flooring Carpet, Tile
Fireplace false
Appliance Convection Oven, Dishwasher, Disposal, Microwave, Range, Refrigerator
Laundry Inside
Exterior
Exterior Feature French Doors, Irrigation System, Lighting, Sidewalk, Sliding Doors
Garage Spaces 3.0
Pool In Ground, Lighting, Screen Enclosure
Utilities Available Private
Roof Type Shingle
Porch Covered, Front Porch
Attached Garage true
Garage true
Private Pool Yes
Building
Lot Description Sidewalk, Paved
Story 2
Entry Level Two
Foundation Slab
Lot Size Range 0 to less than 1/4
Sewer Public Sewer
Water Public
Architectural Style Ranch
Structure Type Stucco
New Construction false
Others
Pets Allowed Yes
Senior Community No
Ownership Fee Simple
Monthly Total Fees $265
Acceptable Financing Cash, Conventional, FHA, VA Loan
Membership Fee Required Required
Listing Terms Cash, Conventional, FHA, VA Loan
Special Listing Condition None

"My job is to find and attract mastery-based agents to the office, protect the culture, and make sure everyone is happy! "
derek.ratliff@riserealtyadvisors.com
10752 Deerwood Park Blvd South Waterview II, Suite 100 , JACKSONVILLE, Florida, 32256, USA






