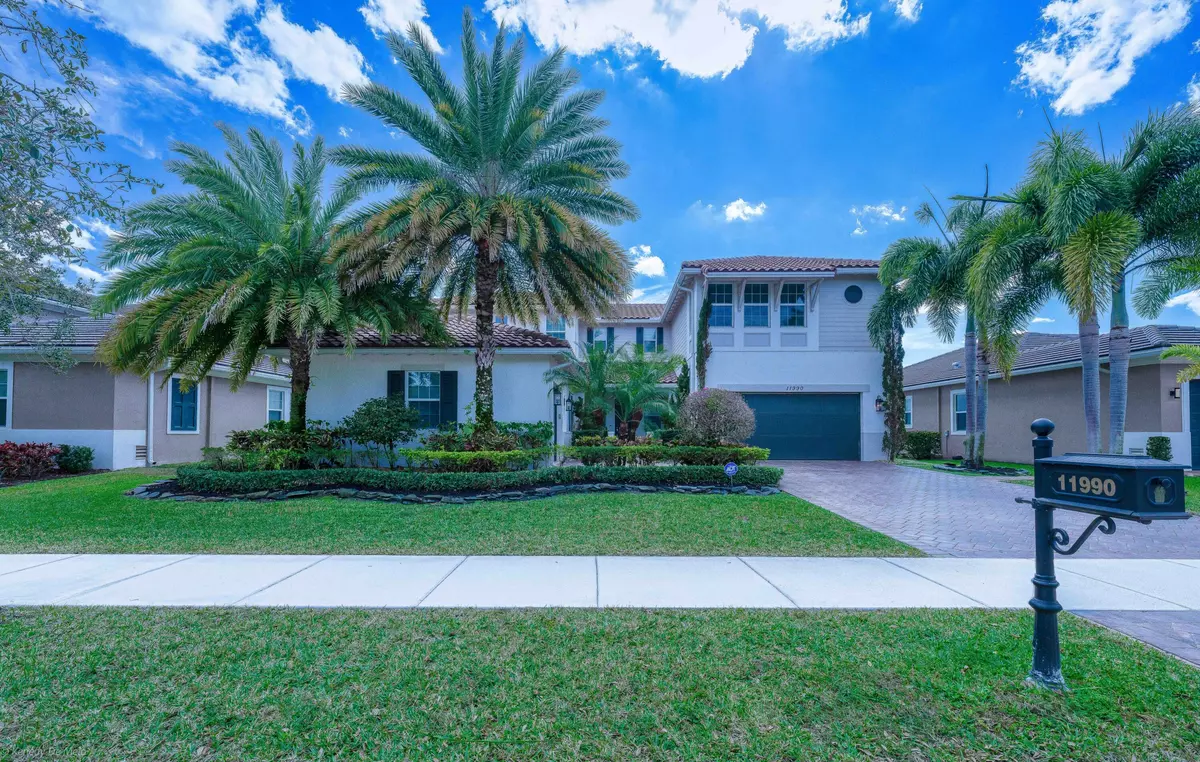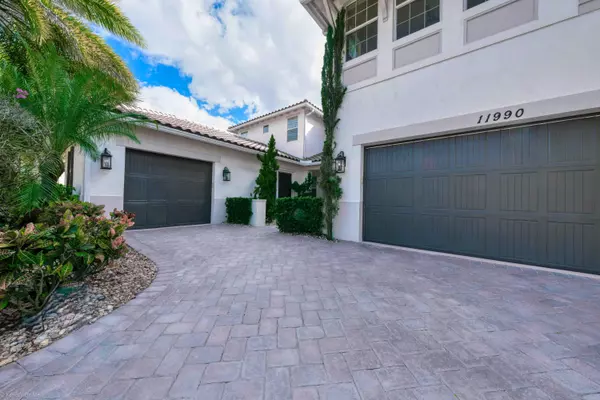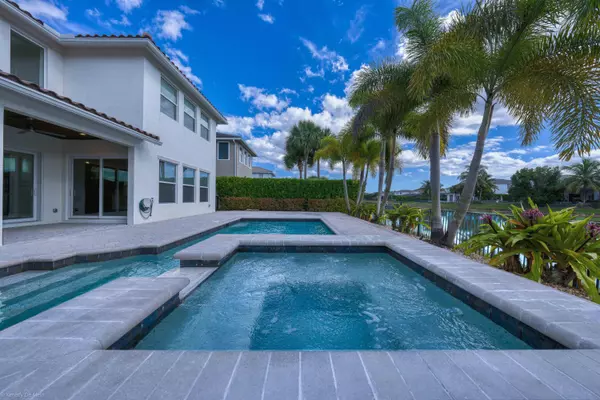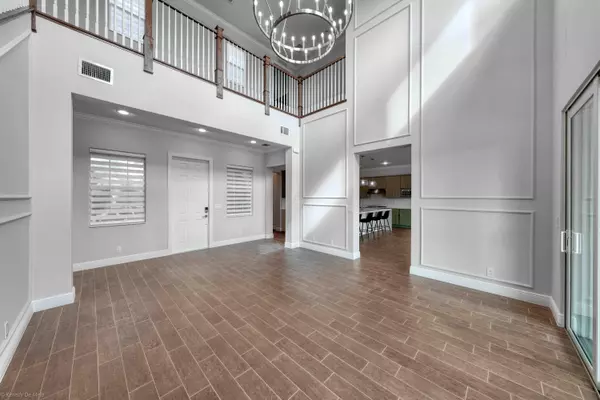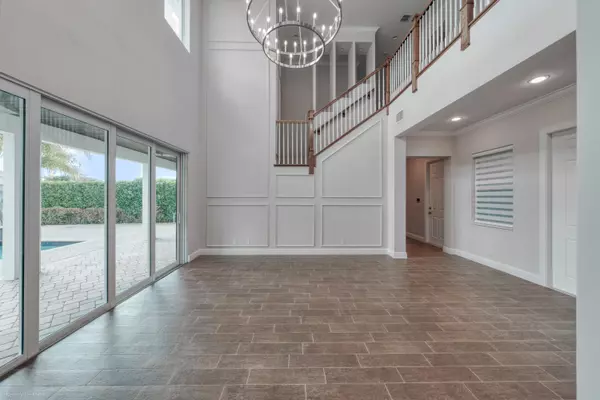5 Beds
4.1 Baths
4,124 SqFt
5 Beds
4.1 Baths
4,124 SqFt
Key Details
Property Type Single Family Home
Sub Type Single Family Detached
Listing Status Active
Purchase Type For Sale
Square Footage 4,124 sqft
Price per Sqft $424
Subdivision Heron Bay
MLS Listing ID RX-11056803
Bedrooms 5
Full Baths 4
Half Baths 1
Construction Status Resale
HOA Fees $343/mo
HOA Y/N Yes
Year Built 2013
Annual Tax Amount $22,407
Tax Year 2024
Property Description
Location
State FL
County Broward
Area 3614
Zoning Residential
Rooms
Other Rooms Family, Florida, Loft
Master Bath Dual Sinks, Separate Shower
Interior
Interior Features Closet Cabinets, Dome Kitchen, Foyer, Kitchen Island, Walk-in Closet
Heating Central
Cooling Central
Flooring Tile, Wood Floor
Furnishings Unfurnished
Exterior
Exterior Feature Auto Sprinkler, Covered Patio, Fence, Open Patio, Summer Kitchen
Parking Features Driveway, Garage - Attached
Garage Spaces 3.0
Pool Heated, Inground
Community Features Gated Community
Utilities Available Public Water
Amenities Available Cafe/Restaurant, Clubhouse, Fitness Center, Game Room, Library, Lobby, Playground, Pool, Sidewalks, Street Lights, Tennis
Waterfront Description Lake
View Lake
Exposure North
Private Pool Yes
Building
Lot Description < 1/4 Acre
Story 2.00
Foundation CBS
Construction Status Resale
Schools
Elementary Schools Heron Heights Elementary School
Middle Schools Westglades Middle School
High Schools Marjory Stoneman Douglas High School
Others
Pets Allowed Yes
HOA Fee Include Common Areas
Senior Community No Hopa
Restrictions Lease OK,No RV
Security Features Gate - Manned
Acceptable Financing Cash, Conventional
Horse Property No
Membership Fee Required No
Listing Terms Cash, Conventional
Financing Cash,Conventional
"My job is to find and attract mastery-based agents to the office, protect the culture, and make sure everyone is happy! "
derek.ratliff@riserealtyadvisors.com
10752 Deerwood Park Blvd South Waterview II, Suite 100 , JACKSONVILLE, Florida, 32256, USA

