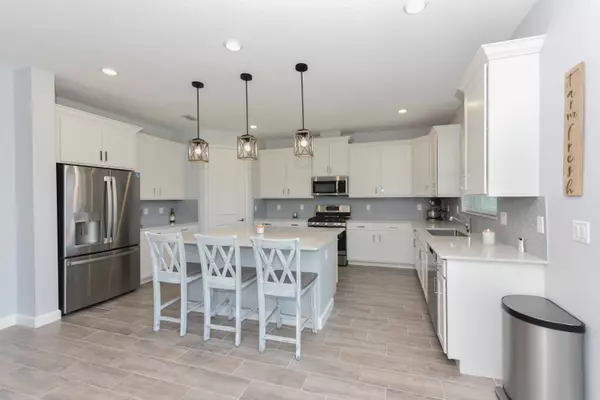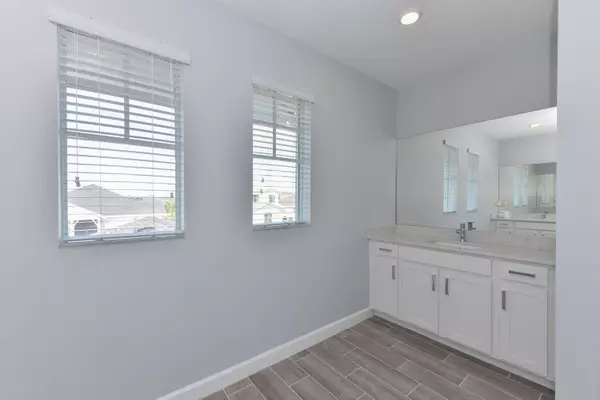4 Beds
3 Baths
2,649 SqFt
4 Beds
3 Baths
2,649 SqFt
Key Details
Property Type Single Family Home
Sub Type Single Family Detached
Listing Status Active
Purchase Type For Sale
Square Footage 2,649 sqft
Price per Sqft $305
Subdivision Arden Pud Pod H South
MLS Listing ID RX-11057533
Style Ranch
Bedrooms 4
Full Baths 3
Construction Status Resale
HOA Fees $295/mo
HOA Y/N Yes
Year Built 2024
Annual Tax Amount $3,739
Tax Year 2024
Lot Size 7,100 Sqft
Property Description
Location
State FL
County Palm Beach
Area 5590
Zoning PUD
Rooms
Other Rooms Laundry-Util/Closet, Storage
Master Bath Dual Sinks, Mstr Bdrm - Upstairs
Interior
Interior Features Entry Lvl Lvng Area, Pantry, Pull Down Stairs, Volume Ceiling, Walk-in Closet
Heating Central
Cooling Central
Flooring Carpet, Ceramic Tile
Furnishings Unfurnished
Exterior
Exterior Feature Auto Sprinkler, Covered Patio, Custom Lighting, Open Porch, Room for Pool, Zoned Sprinkler
Parking Features 2+ Spaces, Driveway, Garage - Attached, Golf Cart
Garage Spaces 3.0
Community Features Gated Community
Utilities Available Cable, Electric, Public Sewer, Public Water
Amenities Available Ball Field, Basketball, Bike - Jog, Bike Storage, Boating, Business Center, Cafe/Restaurant, Clubhouse, Community Room, Fitness Center, Fitness Trail, Park, Playground, Pool, Soccer Field, Street Lights, Tennis
Waterfront Description None
View Garden
Roof Type Comp Shingle
Exposure North
Private Pool No
Building
Lot Description < 1/4 Acre
Story 2.00
Foundation CBS
Construction Status Resale
Schools
Elementary Schools Binks Forest Elementary School
Middle Schools Wellington Landings Middle
High Schools Wellington High School
Others
Pets Allowed No
HOA Fee Include Common Areas
Senior Community No Hopa
Restrictions Lease OK w/Restrict
Security Features Gate - Manned
Acceptable Financing Cash, Conventional, FHA
Horse Property No
Membership Fee Required No
Listing Terms Cash, Conventional, FHA
Financing Cash,Conventional,FHA
"My job is to find and attract mastery-based agents to the office, protect the culture, and make sure everyone is happy! "
derek.ratliff@riserealtyadvisors.com
10752 Deerwood Park Blvd South Waterview II, Suite 100 , JACKSONVILLE, Florida, 32256, USA






