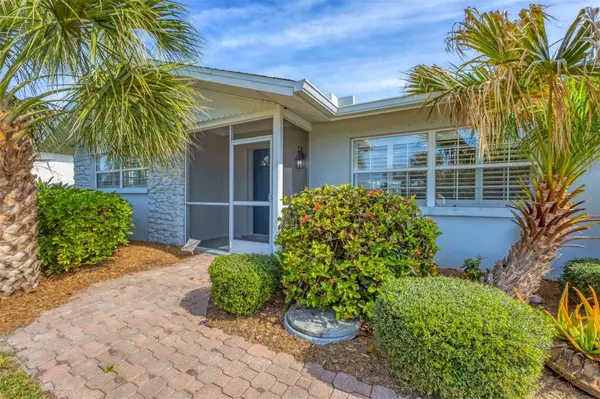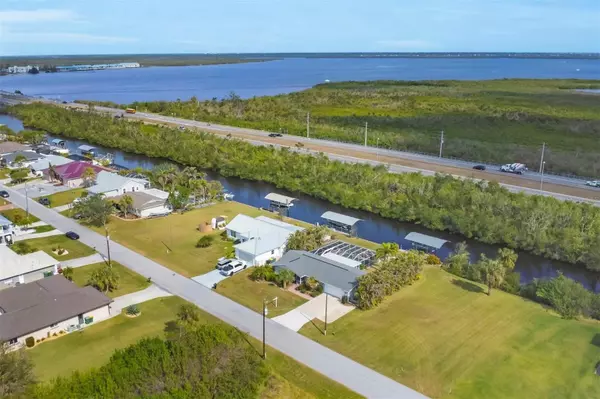2 Beds
2 Baths
1,130 SqFt
2 Beds
2 Baths
1,130 SqFt
Key Details
Property Type Single Family Home
Sub Type Single Family Residence
Listing Status Active
Purchase Type For Sale
Square Footage 1,130 sqft
Price per Sqft $508
Subdivision Port Charlotte Sec 54
MLS Listing ID D6140263
Bedrooms 2
Full Baths 2
HOA Fees $65/ann
HOA Y/N Yes
Originating Board Stellar MLS
Year Built 1975
Annual Tax Amount $5,333
Lot Size 10,018 Sqft
Acres 0.23
Lot Dimensions 80x125x80x125
Property Description
Boating enthusiasts will appreciate the concrete seawall and impressive 10,000-pound boat lift, providing direct canal access to the Gulf of Mexico. The private dock comes complete with electricity and water hookups, making your maritime adventures a breeze. For baseball fans, this location is a grand slam - enjoy spring training action with the Tampa Bay Rays just minutes away, and the Atlanta Braves' facility a mere 15-minute drive from your doorstep.(partially furnished)
The home's position grants you enviable access to multiple Gulf beaches, all within a 15-minute journey. The nearby Gulf Cove Private Park and Boat Ramp, less than a mile away, offers additional recreational opportunities for the whole family. For those looking to expand their horizons, an adjacent 80' x 125' lot is available for separate purchase, providing the potential to create your own expanded waterfront paradise.
Inside, the home presents comfortable living spaces with two well-appointed bedrooms and two full bathrooms. The efficient layout maximizes every square foot, creating an inviting atmosphere that combines Florida charm with practical living. Whether you're watching dolphins play in the canal or planning your next boating adventure, this waterfront property offers the perfect blend of leisure and lifestyle.
Location
State FL
County Charlotte
Community Port Charlotte Sec 54
Zoning RSF3.5
Rooms
Other Rooms Inside Utility
Interior
Interior Features Ceiling Fans(s), Crown Molding, Living Room/Dining Room Combo, Open Floorplan, Stone Counters, Tray Ceiling(s), Walk-In Closet(s), Window Treatments
Heating Central, Electric
Cooling Central Air
Flooring Ceramic Tile, Laminate
Furnishings Partially
Fireplace false
Appliance Dishwasher, Disposal, Dryer, Electric Water Heater, Range, Refrigerator, Washer
Laundry Inside
Exterior
Exterior Feature Hurricane Shutters, Lighting
Parking Features Covered, Garage Door Opener
Garage Spaces 2.0
Pool Gunite, Heated, In Ground, Salt Water, Screen Enclosure
Utilities Available BB/HS Internet Available, Cable Available, Electricity Connected, Public, Street Lights
Waterfront Description Canal - Saltwater
View Y/N Yes
Water Access Yes
Water Access Desc Bay/Harbor,Canal - Saltwater,Gulf/Ocean,River
View Water
Roof Type Shingle
Porch Covered, Deck, Enclosed, Patio, Porch, Screened
Attached Garage true
Garage true
Private Pool Yes
Building
Lot Description FloodZone, In County, Paved
Entry Level One
Foundation Slab
Lot Size Range 0 to less than 1/4
Sewer Public Sewer
Water Public
Architectural Style Florida
Structure Type Block,Stucco
New Construction false
Schools
Elementary Schools Myakka River Elementary
Middle Schools L.A. Ainger Middle
High Schools Lemon Bay High
Others
Pets Allowed Yes
Senior Community No
Ownership Fee Simple
Monthly Total Fees $5
Acceptable Financing Cash, Conventional, VA Loan
Membership Fee Required Optional
Listing Terms Cash, Conventional, VA Loan
Special Listing Condition None

"My job is to find and attract mastery-based agents to the office, protect the culture, and make sure everyone is happy! "
derek.ratliff@riserealtyadvisors.com
10752 Deerwood Park Blvd South Waterview II, Suite 100 , JACKSONVILLE, Florida, 32256, USA






