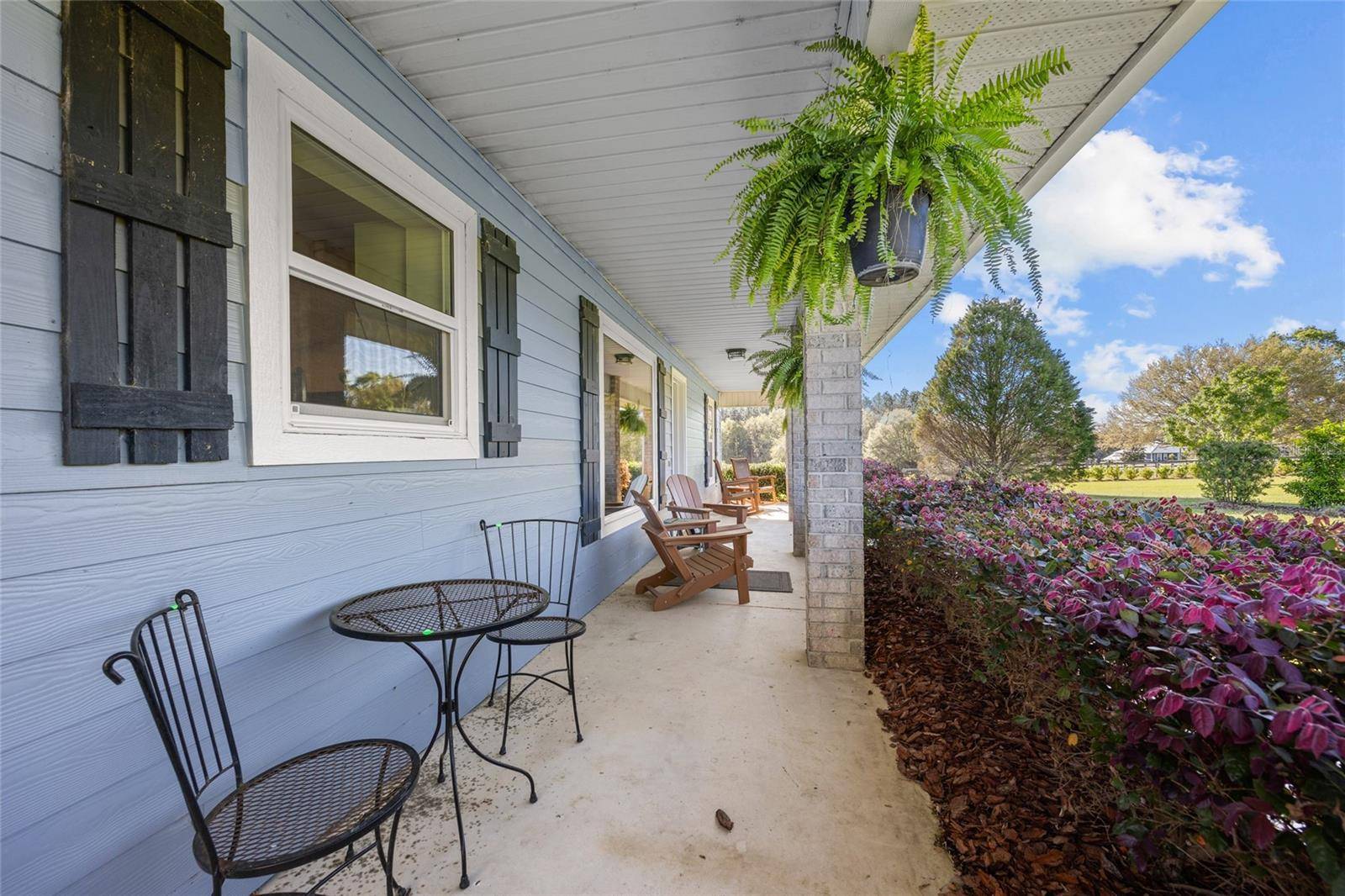5 Beds
3 Baths
2,855 SqFt
5 Beds
3 Baths
2,855 SqFt
Key Details
Property Type Single Family Home
Sub Type Single Family Residence
Listing Status Active
Purchase Type For Sale
Square Footage 2,855 sqft
Price per Sqft $276
Subdivision Springstead
MLS Listing ID GC529302
Bedrooms 5
Full Baths 3
HOA Y/N No
Year Built 2000
Annual Tax Amount $9,048
Lot Size 5.010 Acres
Acres 5.01
Property Sub-Type Single Family Residence
Source Stellar MLS
Property Description
Location
State FL
County Alachua
Community Springstead
Area 32643 - High Springs
Zoning A
Interior
Interior Features Ceiling Fans(s), Eat-in Kitchen, High Ceilings, Walk-In Closet(s), Window Treatments
Heating Central
Cooling Central Air
Flooring Hardwood, Luxury Vinyl, Tile, Travertine
Fireplaces Type Living Room
Fireplace true
Appliance Convection Oven, Microwave, Refrigerator
Laundry Laundry Room
Exterior
Exterior Feature French Doors, Storage
Garage Spaces 2.0
Pool In Ground
Utilities Available Electricity Connected
Roof Type Shingle
Attached Garage true
Garage true
Private Pool Yes
Building
Lot Description Landscaped
Story 1
Entry Level One
Foundation Slab
Lot Size Range 5 to less than 10
Sewer Septic Tank
Water Well
Structure Type Stucco
New Construction false
Others
Senior Community No
Ownership Fee Simple
Acceptable Financing Cash, Conventional, FHA
Listing Terms Cash, Conventional, FHA
Special Listing Condition None
Virtual Tour https://www.propertypanorama.com/instaview/stellar/GC529302

"My job is to find and attract mastery-based agents to the office, protect the culture, and make sure everyone is happy! "
derek.ratliff@riserealtyadvisors.com
10752 Deerwood Park Blvd South Waterview II, Suite 100 , JACKSONVILLE, Florida, 32256, USA






