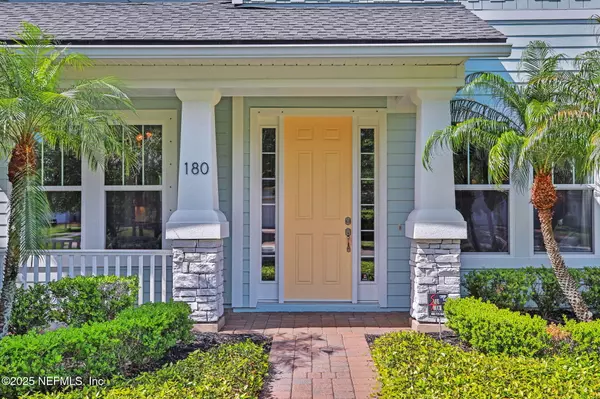
4 Beds
3 Baths
2,789 SqFt
4 Beds
3 Baths
2,789 SqFt
Open House
Sun Nov 16, 1:00pm - 3:00pm
Key Details
Property Type Single Family Home
Sub Type Single Family Residence
Listing Status Active
Purchase Type For Sale
Square Footage 2,789 sqft
Price per Sqft $259
Subdivision Coastal Oaks At Nocatee
MLS Listing ID 2081319
Style Traditional
Bedrooms 4
Full Baths 2
Half Baths 1
HOA Fees $751/qua
HOA Y/N Yes
Year Built 2011
Annual Tax Amount $6,301
Lot Size 10,454 Sqft
Acres 0.24
Property Sub-Type Single Family Residence
Source realMLS (Northeast Florida Multiple Listing Service)
Property Description
Discover modern luxury and effortless living in this beautifully updated Coastal Oaks home. A fresh, stylish interior greets you with chic hardwood floors in warm, contemporary tones and striking black aluminum + metal gable stair rails that create a bold architectural statement. High-end modern lighting and designer fans elevate each space, while elegant crown molding and abundant natural light highlight the sought-after Nassau floor plan.
At the heart of the home, the brand-new designer kitchen shines with gleaming quartz countertops, pale-gray custom cabinetry, and professional-grade appliances - perfectly suited for both everyday cooking and effortless entertaining. With all bedrooms thoughtfully placed upstairs, the first floor becomes an ideal gathering space, offering seamless flow from the kitchen to the dining and living areas.
Step outside to a serene screened lanai with pavers and a built-in gas line - ready for your custom outdoor kitchen. The corner cul-de-sac homesite offers enhanced privacy and low-maintenance outdoor living, ideal for those who love to relax without constant yard upkeep.
The expansive primary suite is a calming retreat with a step-tray ceiling and spa-inspired bath featuring quartz finishes, custom cabinetry, and a luxurious walk-in shower. Upstairs, you'll also find the remaining bedrooms and flexible spaces designed for quiet relaxation.
A rare highlight: parking for up to six vehicles - a major benefit in Coastal Oaks, where no overnight street parking is permitted. The extended driveway easily accommodates four vehicles in addition to the two-car garage, making this an exceptional perk for multi-driver households.
Enjoy premier access to the private Coastal Oaks amenities, including resort-style pools, a stately clubhouse, and a full fitness center. Residents also have full use of Nocatee's award-winning amenities - Splash Water Park, Spray Park, The Nocatee Fitness Club with classes and personal training, neighborhood parks, nature preserves, kayak launches, multiple dog parks, and more. Best of all, the Nocatee amenity center is just 1.5 miles away.
Experience sophisticated coastal living at its finest.
Location
State FL
County St. Johns
Community Coastal Oaks At Nocatee
Area 272-Nocatee South
Direction Heading South on US-1/ Philips Hwy, take Nocatee Parkway exit to head NE. Turn R onto Crosswater Parkway. At the traffic circle, take the 2nd exit to stay on Crosswater Parkway. Turn R onto Bluewater Dr. , R on Pelican Pointe Rd., and destination will be on R.
Interior
Interior Features Breakfast Bar, Breakfast Nook, Ceiling Fan(s), Eat-in Kitchen, Entrance Foyer, Open Floorplan, Pantry, Primary Bathroom -Tub with Separate Shower, Smart Thermostat, Walk-In Closet(s)
Heating Central, Heat Pump
Cooling Central Air
Flooring Carpet, Tile, Wood
Furnishings Unfurnished
Laundry Electric Dryer Hookup, Washer Hookup
Exterior
Parking Features Attached, Garage
Garage Spaces 2.0
Utilities Available Cable Connected
Amenities Available Park
Roof Type Shingle
Porch Front Porch
Total Parking Spaces 2
Garage Yes
Private Pool No
Building
Lot Description Corner Lot, Cul-De-Sac, Sprinklers In Front, Sprinklers In Rear
Sewer Public Sewer
Water Public
Architectural Style Traditional
Structure Type Fiber Cement,Frame
New Construction No
Schools
Elementary Schools Pine Island Academy
Middle Schools Pine Island Academy
High Schools Allen D. Nease
Others
HOA Name Coastal Oaks Homeowners Association, Inc
Senior Community No
Tax ID 0702911280
Security Features Security System Owned,Smoke Detector(s)
Acceptable Financing Cash, Conventional, FHA, VA Loan
Listing Terms Cash, Conventional, FHA, VA Loan

"My job is to find and attract mastery-based agents to the office, protect the culture, and make sure everyone is happy! "
derek.ratliff@riserealtyadvisors.com
10752 Deerwood Park Blvd South Waterview II, Suite 100 , JACKSONVILLE, Florida, 32256, USA






