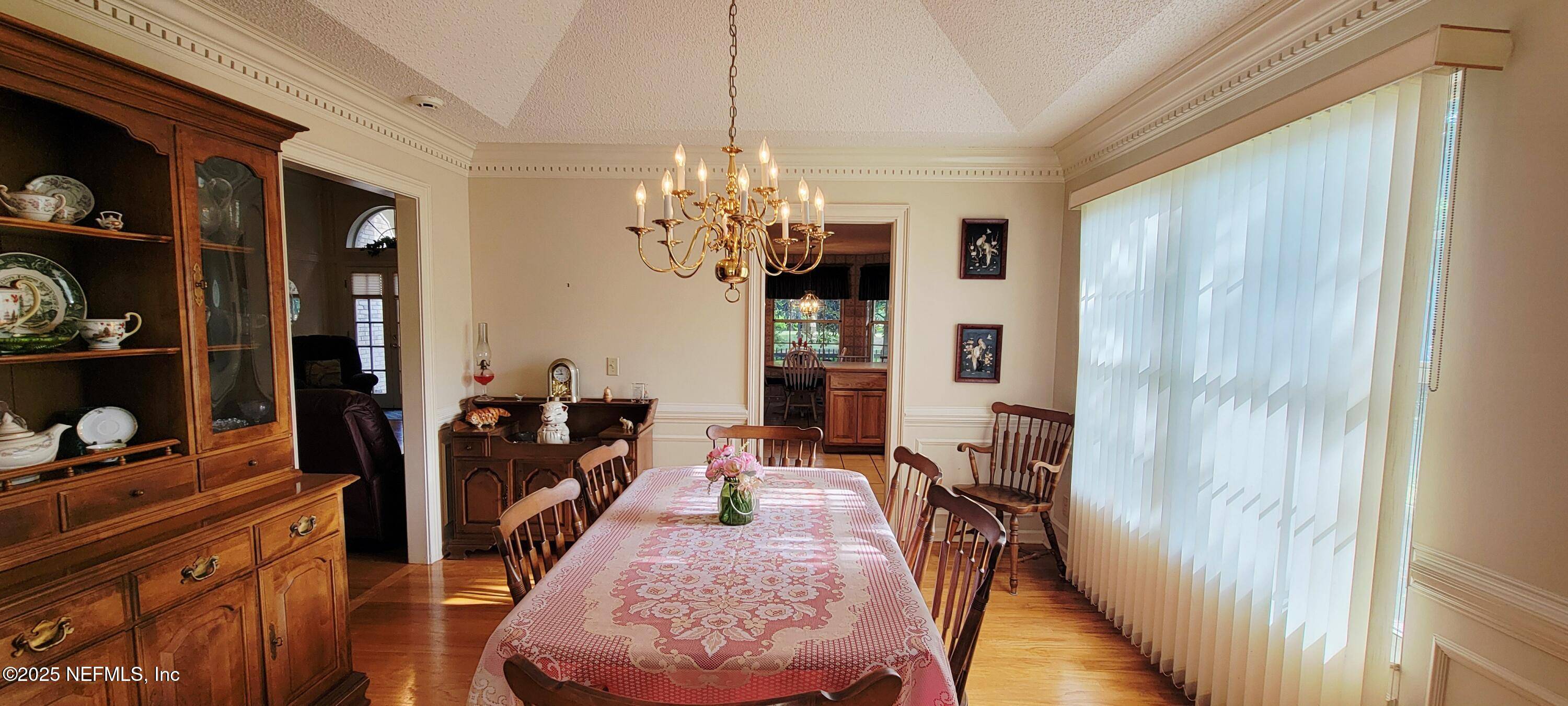4 Beds
2 Baths
2,323 SqFt
4 Beds
2 Baths
2,323 SqFt
Key Details
Property Type Single Family Home
Sub Type Single Family Residence
Listing Status Active
Purchase Type For Sale
Square Footage 2,323 sqft
Price per Sqft $223
Subdivision Pace Island
MLS Listing ID 2088952
Style Ranch,Traditional
Bedrooms 4
Full Baths 2
HOA Fees $181/mo
HOA Y/N Yes
Year Built 1989
Annual Tax Amount $2,856
Lot Size 0.270 Acres
Acres 0.27
Property Sub-Type Single Family Residence
Source realMLS (Northeast Florida Multiple Listing Service)
Property Description
Location
State FL
County Clay
Community Pace Island
Area 122-Fleming Island-Nw
Direction Hwy 17 south to Pace Island Trace to left on Royal Fern to right onto Long Slough. House is on the right towards the cul de sac.
Interior
Interior Features Ceiling Fan(s), Eat-in Kitchen, Entrance Foyer, Open Floorplan, Primary Bathroom -Tub with Separate Shower, Vaulted Ceiling(s), Walk-In Closet(s)
Heating Central
Cooling Central Air
Flooring Carpet, Tile, Wood
Fireplaces Type Wood Burning
Fireplace Yes
Laundry In Unit
Exterior
Parking Features Attached, Garage, Garage Door Opener
Garage Spaces 2.0
Fence Back Yard, Wood
Utilities Available Cable Available, Electricity Available, Electricity Connected, Water Connected
Amenities Available Trash
Waterfront Description Pond
View Pond, Trees/Woods
Porch Screened
Total Parking Spaces 2
Garage Yes
Private Pool No
Building
Lot Description Sprinklers In Front, Sprinklers In Rear
Sewer Private Sewer
Water Public
Architectural Style Ranch, Traditional
New Construction No
Others
HOA Fee Include Security
Senior Community No
Tax ID 28042601315300241
Security Features 24 Hour Security,Gated with Guard,Security Gate,Smoke Detector(s)
Acceptable Financing Cash, Conventional, FHA, VA Loan
Listing Terms Cash, Conventional, FHA, VA Loan
"My job is to find and attract mastery-based agents to the office, protect the culture, and make sure everyone is happy! "
derek.ratliff@riserealtyadvisors.com
10752 Deerwood Park Blvd South Waterview II, Suite 100 , JACKSONVILLE, Florida, 32256, USA






