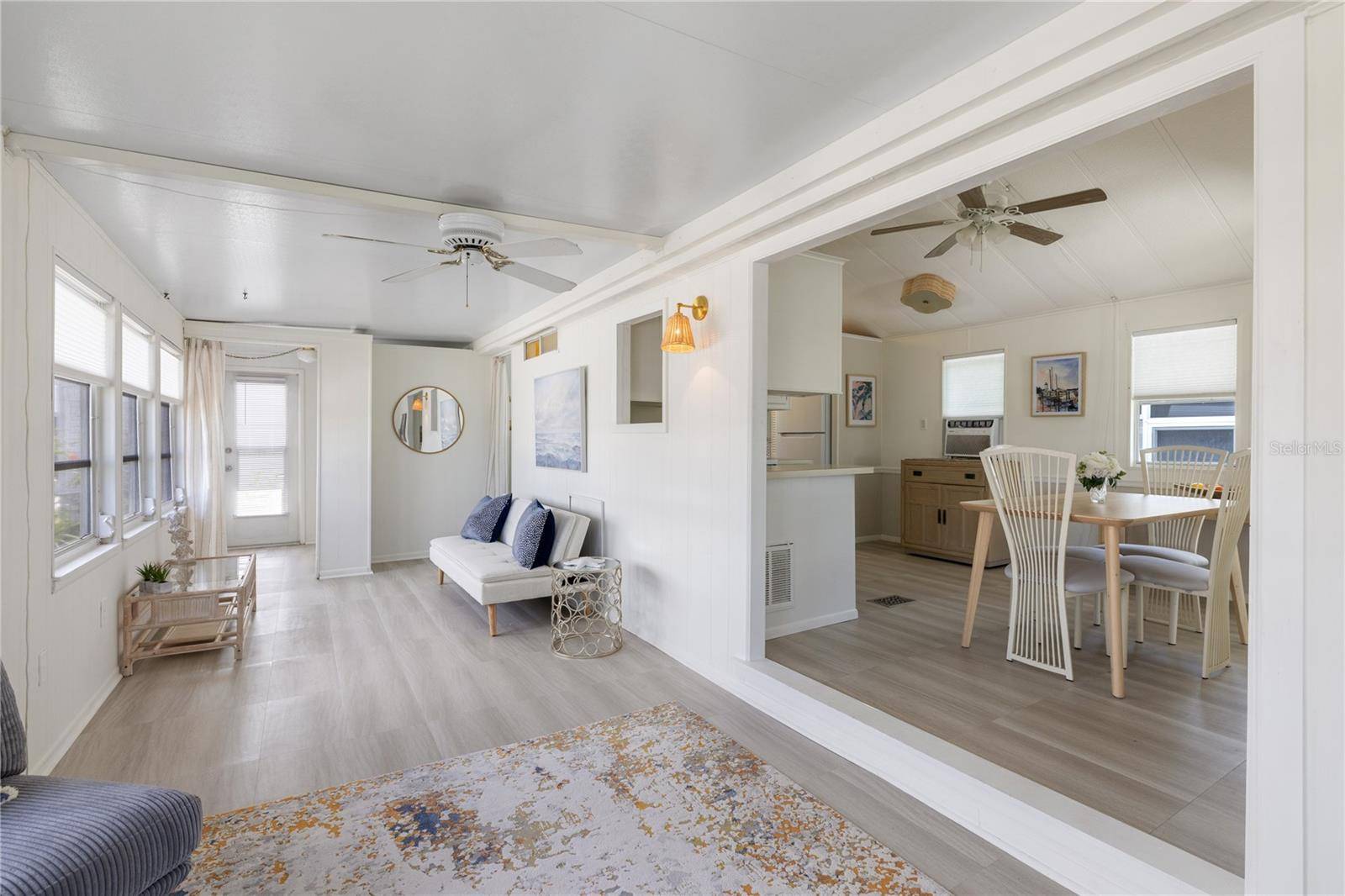2 Beds
2 Baths
707 SqFt
2 Beds
2 Baths
707 SqFt
Key Details
Property Type Manufactured Home
Sub Type Manufactured Home
Listing Status Active
Purchase Type For Sale
Square Footage 707 sqft
Price per Sqft $133
Subdivision Holiday Travel Park Englewood
MLS Listing ID N6139084
Bedrooms 2
Full Baths 1
Half Baths 1
HOA Fees $140/mo
HOA Y/N Yes
Annual Recurring Fee 1680.0
Year Built 1990
Annual Tax Amount $580
Lot Size 1,742 Sqft
Acres 0.04
Property Sub-Type Manufactured Home
Source Stellar MLS
Property Description
Recent upgrades include:
New Roof and Gutters (with warranty for peace of mind)
New Appliances for a modern and efficient kitchen
Water Filtration System installed for clean, fresh water
New Shower and Fixtures in the main bath
New Bathroom Vanities, Sinks, and Fixtures in both bathrooms
New Toilets in both bathrooms
New Flooring and Baseboards throughout for a clean, modern look
New Custom Blinds (top & bottom opening) for privacy and light control
New Back Stairs and refurbished front porch
Fresh Interior and Exterior Paint – bright, fresh, and move-in ready
New Air Conditioner (window unit) for cool comfort
New and Quality Vintage Furniture
Living in this 55+ community where YOU OWN THE LAND means embracing a lifestyle filled with excellent amenities and activities. Take full advantage of the community pool and boat ramp, perfect for outdoor relaxation and water lovers. The clubhouse, indoor pickleball court, shuffleboard, and more offer plenty of options to stay active. With a variety of events and activities, you'll find it easy to socialize and build lasting connections with neighbors. Whether you're lounging by the pool or enjoying local happenings, there's always something to do right at your doorstep.
This home blends modern convenience with charming character. With its prime location, thoughtful upgrades, and inviting ambiance, it's truly a must-see! Schedule your private showing TODAY!!
Location
State FL
County Charlotte
Community Holiday Travel Park Englewood
Area 34224 - Englewood
Zoning PD
Interior
Interior Features Ceiling Fans(s), High Ceilings, Primary Bedroom Main Floor, Vaulted Ceiling(s), Window Treatments
Heating Central, Ductless
Cooling Central Air, Wall/Window Unit(s)
Flooring Luxury Vinyl
Furnishings Partially
Fireplace false
Appliance Dryer, Range, Refrigerator, Washer, Water Filtration System
Laundry Inside, Laundry Room
Exterior
Exterior Feature Other
Community Features Association Recreation - Owned, Buyer Approval Required, Clubhouse, Community Mailbox, Deed Restrictions, Gated Community - No Guard, Golf Carts OK, Pool
Utilities Available BB/HS Internet Available, Cable Available, Electricity Connected, Sewer Connected, Water Connected
Amenities Available Clubhouse, Gated, Laundry, Maintenance, Pickleball Court(s), Pool, Storage
Roof Type Membrane
Porch Front Porch
Garage false
Private Pool No
Building
Entry Level One
Foundation Block
Lot Size Range 0 to less than 1/4
Sewer Public Sewer
Water Public
Structure Type Metal Siding
New Construction false
Others
Pets Allowed Number Limit, Size Limit
HOA Fee Include Pool,Escrow Reserves Fund,Maintenance Grounds,Management,Pest Control,Private Road,Recreational Facilities,Security,Sewer,Water
Senior Community Yes
Pet Size Small (16-35 Lbs.)
Ownership Fee Simple
Monthly Total Fees $140
Acceptable Financing Cash
Membership Fee Required Required
Listing Terms Cash
Num of Pet 1
Special Listing Condition None
Virtual Tour https://www.propertypanorama.com/instaview/stellar/N6139084

"My job is to find and attract mastery-based agents to the office, protect the culture, and make sure everyone is happy! "
derek.ratliff@riserealtyadvisors.com
10752 Deerwood Park Blvd South Waterview II, Suite 100 , JACKSONVILLE, Florida, 32256, USA






