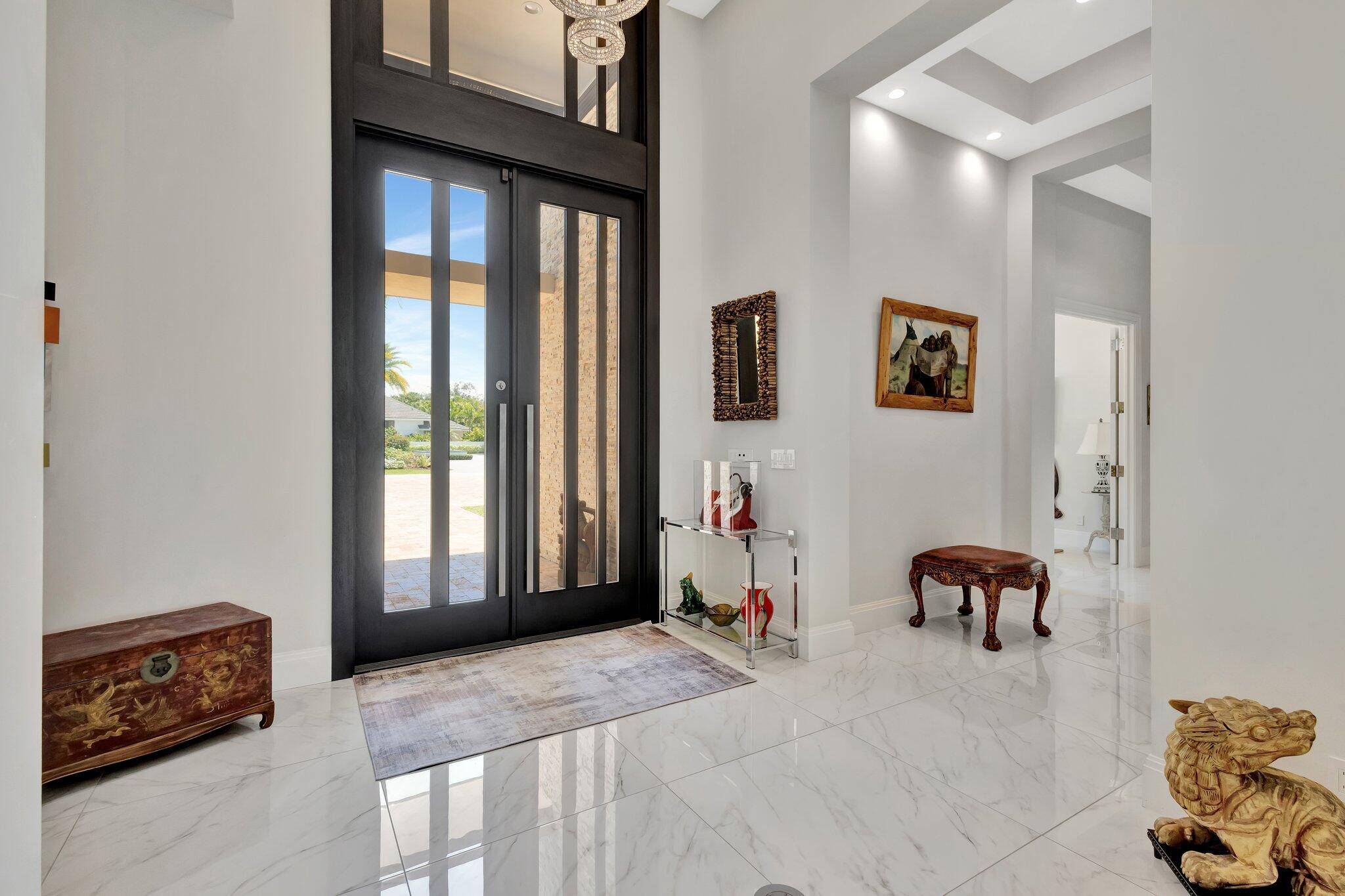4 Beds
4.1 Baths
5,039 SqFt
4 Beds
4.1 Baths
5,039 SqFt
Key Details
Property Type Single Family Home
Sub Type Single Family Detached
Listing Status Active
Purchase Type For Sale
Square Footage 5,039 sqft
Price per Sqft $2,024
Subdivision Frenchmans Creek Par B
MLS Listing ID RX-11096505
Style Contemporary
Bedrooms 4
Full Baths 4
Half Baths 1
Construction Status Resale
Membership Fee $375,000
HOA Fees $1,926/mo
HOA Y/N Yes
Year Built 2017
Annual Tax Amount $38,874
Tax Year 2024
Lot Size 0.549 Acres
Property Sub-Type Single Family Detached
Property Description
Location
State FL
County Palm Beach
Community Fenchmans Creek
Area 5230
Zoning PCD(ci
Rooms
Other Rooms Cabana Bath, Den/Office, Family, Great, Laundry-Util/Closet
Master Bath Dual Sinks, Separate Shower, Separate Tub
Interior
Interior Features Built-in Shelves, Decorative Fireplace, Kitchen Island, Laundry Tub, Pantry, Split Bedroom, Walk-in Closet, Wet Bar
Heating Central, Zoned
Cooling Ceiling Fan, Central
Flooring Other, Tile
Furnishings Furniture Negotiable,Unfurnished
Exterior
Exterior Feature Auto Sprinkler, Covered Patio, Open Patio, Summer Kitchen
Parking Features 2+ Spaces, Driveway, Garage - Attached, Golf Cart
Garage Spaces 4.0
Pool Heated, Inground, Salt Chlorination, Spa
Community Features Sold As-Is, Gated Community
Utilities Available Cable, Electric, Public Sewer, Public Water
Amenities Available Beach Club Available, Bike - Jog, Cafe/Restaurant, Clubhouse, Fitness Center, Golf Course, Manager on Site, Pickleball, Pool, Tennis
Waterfront Description Fixed Bridges,Interior Canal,Ocean Access,Seawall
Water Access Desc Electric Available,Lift,Private Dock,Up to 30 Ft Boat
View Canal, Pool
Roof Type Concrete Tile,Flat Tile
Present Use Sold As-Is
Exposure Southeast
Private Pool Yes
Building
Lot Description 1/2 to < 1 Acre, Cul-De-Sac, East of US-1
Story 1.00
Foundation CBS
Construction Status Resale
Others
Pets Allowed Yes
HOA Fee Include Cable,Common Areas,Security
Senior Community No Hopa
Restrictions Buyer Approval,Other
Security Features Gate - Manned,Security Patrol,Security Sys-Owned
Acceptable Financing Cash, Conventional
Horse Property No
Membership Fee Required Yes
Listing Terms Cash, Conventional
Financing Cash,Conventional
Virtual Tour https://orders.virtuals1.com/sites/beaggra/unbranded
"My job is to find and attract mastery-based agents to the office, protect the culture, and make sure everyone is happy! "
derek.ratliff@riserealtyadvisors.com
10752 Deerwood Park Blvd South Waterview II, Suite 100 , JACKSONVILLE, Florida, 32256, USA






