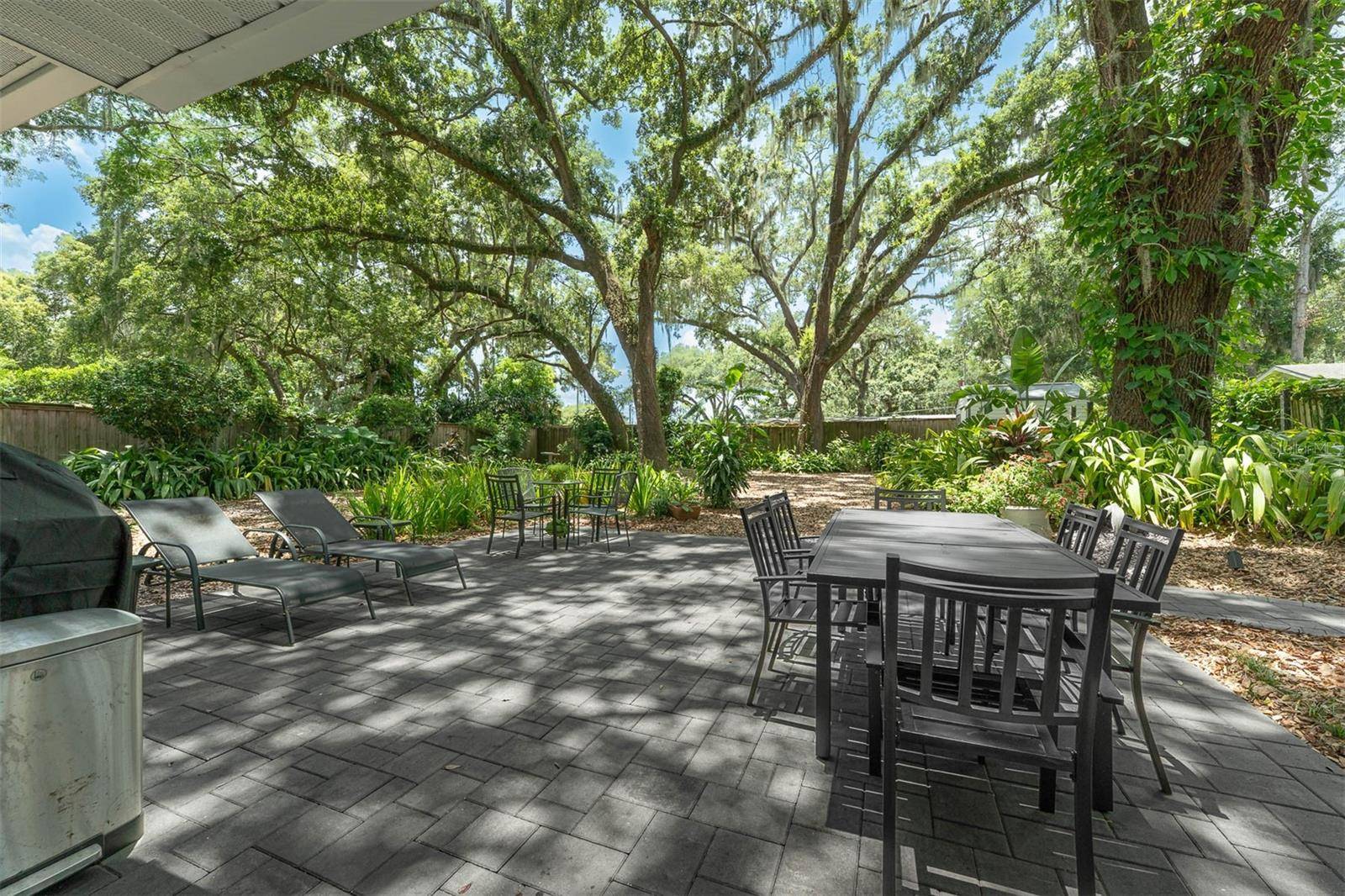3 Beds
2 Baths
1,456 SqFt
3 Beds
2 Baths
1,456 SqFt
OPEN HOUSE
Sat Jun 14, 9:00am - 12:00pm
Key Details
Property Type Single Family Home
Sub Type Single Family Residence
Listing Status Active
Purchase Type For Sale
Square Footage 1,456 sqft
Price per Sqft $282
Subdivision Spring Lake Manor
MLS Listing ID O6317927
Bedrooms 3
Full Baths 2
HOA Y/N No
Year Built 1952
Annual Tax Amount $2,790
Lot Size 10,890 Sqft
Acres 0.25
Property Sub-Type Single Family Residence
Source Stellar MLS
Property Description
Step inside a home that feels brand new, featuring 3 bedrooms and 2 fully renovated bathrooms. The brand-new kitchen is a chef's delight, complete with a new refrigerator and stovetop, and a convenient dishwasher hookup available for your personal touch. You'll love the seamless flow across the resurfaced floors and the inviting atmosphere created by all new interior and exterior paint. For cozy evenings, enjoy the refinished wood-burning fireplace. Abundant natural light streams through all new windows, complemented by the comfort of a brand-new AC system and a new custom front door.
Beyond the stunning interior, this home continues to impress with practical additions. The washer and dryer convey, making your move even easier. The exterior boasts all new gutters and a beautifully updated outdoor living space, thanks to a new paver driveway and back patio. Plus, an 8x10 shed has been added for extra storage.
Situated on a spacious quarter-acre lot, the classic Florida landscape is enhanced by majestic oak trees providing ample shade for those warm summer days. With Camping World Stadium just a mile away, this prime location offers both tranquility and unbeatable convenience.
Don't miss out on this exceptional opportunity to own a truly renovated home in a fantastic location! Call or text today to experience this great home for yourself. Buyer Perk: 1% (of loan amount) lender credit toward closing costs or rate buy-down available. Ask for details!
Location
State FL
County Orange
Community Spring Lake Manor
Area 32805 - Orlando/Washington Shores
Zoning R-1AA/T
Interior
Interior Features Ceiling Fans(s), Open Floorplan, Primary Bedroom Main Floor, Thermostat, Window Treatments
Heating Central
Cooling Central Air
Flooring Tile, Wood
Fireplaces Type Living Room, Wood Burning
Fireplace true
Appliance Built-In Oven, Cooktop, Disposal, Dryer, Range, Refrigerator, Washer
Laundry Laundry Room
Exterior
Exterior Feature Rain Gutters, Sidewalk, Storage
Parking Features Driveway
Fence Wood
Utilities Available BB/HS Internet Available, Cable Available, Electricity Available, Public, Sewer Available, Sewer Connected, Water Available, Water Connected
Roof Type Shingle
Porch Covered, Front Porch
Garage false
Private Pool No
Building
Lot Description City Limits, Landscaped, Sidewalk, Paved
Entry Level One
Foundation Slab
Lot Size Range 1/4 to less than 1/2
Sewer Public Sewer
Water None
Structure Type Concrete
New Construction false
Schools
Elementary Schools Rock Lake Elem
Middle Schools Carver Middle
High Schools Jones High
Others
Senior Community No
Ownership Fee Simple
Acceptable Financing Cash, Conventional, FHA, VA Loan
Listing Terms Cash, Conventional, FHA, VA Loan
Special Listing Condition None
Virtual Tour https://www.propertypanorama.com/instaview/stellar/O6317927

"My job is to find and attract mastery-based agents to the office, protect the culture, and make sure everyone is happy! "
derek.ratliff@riserealtyadvisors.com
10752 Deerwood Park Blvd South Waterview II, Suite 100 , JACKSONVILLE, Florida, 32256, USA






