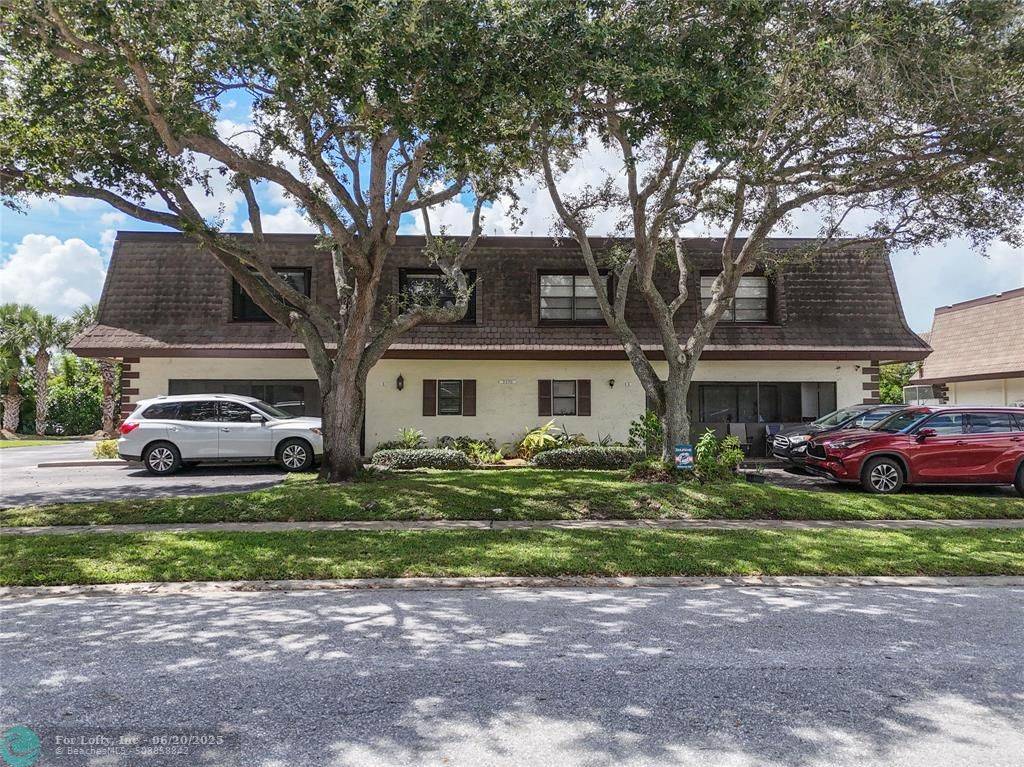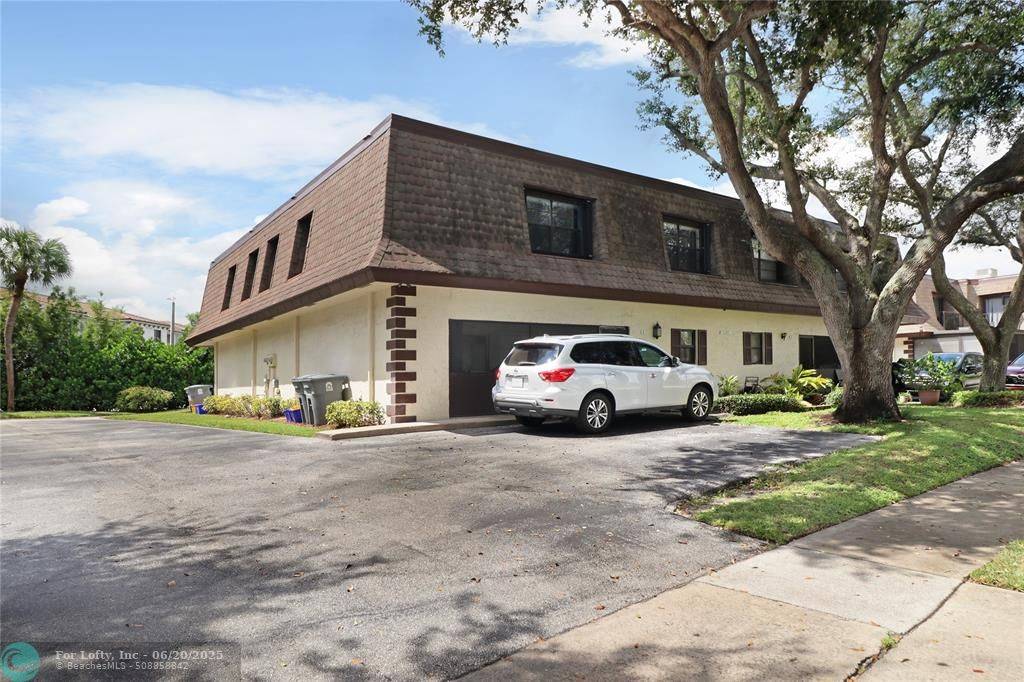3 Beds
2.5 Baths
1,551 SqFt
3 Beds
2.5 Baths
1,551 SqFt
Key Details
Property Type Townhouse
Sub Type Townhouse
Listing Status Active
Purchase Type For Sale
Square Footage 1,551 sqft
Price per Sqft $254
Subdivision Chateau On The Knoll
MLS Listing ID F10509761
Style Townhouse Condo
Bedrooms 3
Full Baths 2
Half Baths 1
Construction Status Resale
HOA Fees $570/mo
HOA Y/N Yes
Year Built 1980
Annual Tax Amount $4,831
Tax Year 2024
Property Sub-Type Townhouse
Property Description
Location
State FL
County Palm Beach County
Area Palm Beach 4750; 4760; 4770; 4780; 4860; 4870; 488
Building/Complex Name CHATEAU ON THE KNOLL
Rooms
Bedroom Description Entry Level,Master Bedroom Upstairs
Other Rooms Florida Room, No Additional Rooms, Utility Room/Laundry
Dining Room Dining/Living Room, Eat-In Kitchen
Interior
Interior Features First Floor Entry, Closet Cabinetry, Kitchen Island, Custom Mirrors, Roman Tub, Split Bedroom, Walk-In Closets
Heating Central Heat
Cooling Central Cooling
Flooring Laminate
Equipment Dishwasher, Disposal, Dryer, Electric Range, Electric Water Heater, Icemaker, Microwave, Refrigerator, Self Cleaning Oven, Washer
Furnishings Furniture Negotiable
Exterior
Exterior Feature Screened Porch
Amenities Available Clubhouse-Clubroom, Pool
Water Access Y
Water Access Desc None
Private Pool No
Building
Unit Features Garden View,Pool Area View
Foundation Cbs Construction
Unit Floor 1
Construction Status Resale
Schools
Elementary Schools Hammock Pointe
Middle Schools Eagles Landing
High Schools Olympic Heights
Others
Pets Allowed Yes
HOA Fee Include 570
Senior Community No HOPA
Restrictions Ok To Lease
Security Features No Security
Acceptable Financing Cash, Conventional, FHA, VA
Membership Fee Required No
Listing Terms Cash, Conventional, FHA, VA
Special Listing Condition As Is, Title Insurance Policy Available
Pets Allowed No Aggressive Breeds

"My job is to find and attract mastery-based agents to the office, protect the culture, and make sure everyone is happy! "
derek.ratliff@riserealtyadvisors.com
10752 Deerwood Park Blvd South Waterview II, Suite 100 , JACKSONVILLE, Florida, 32256, USA






